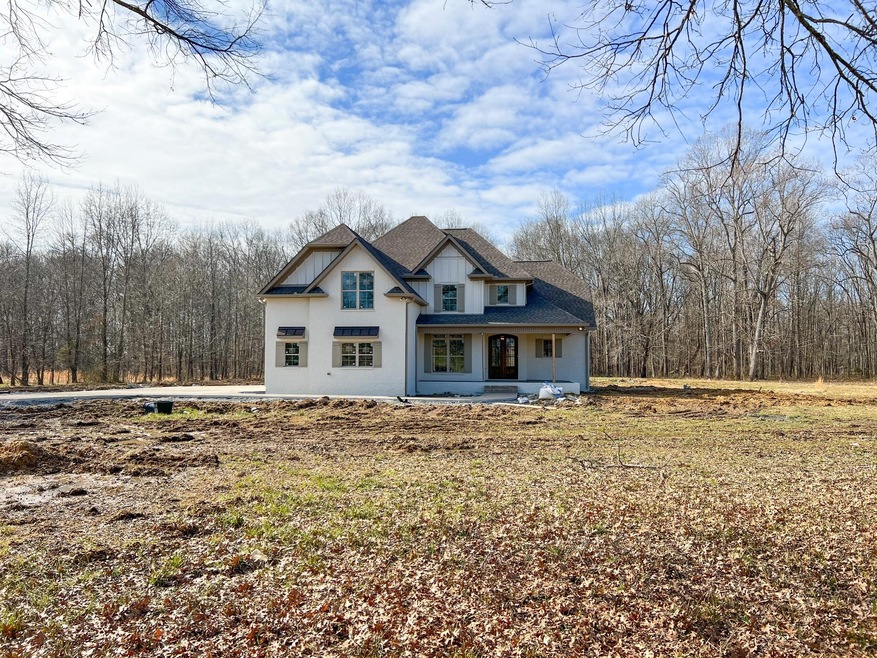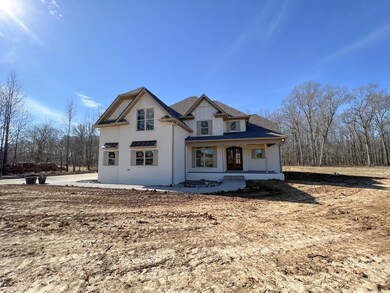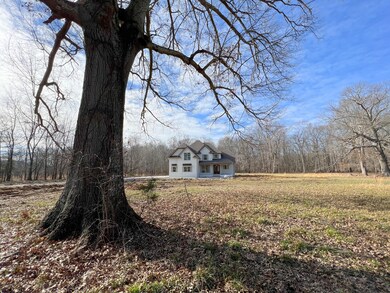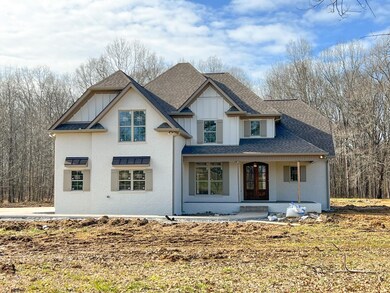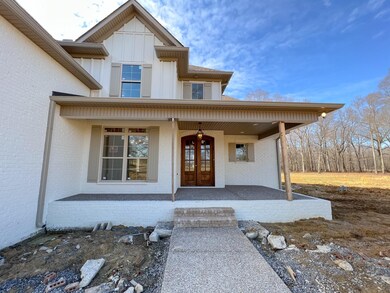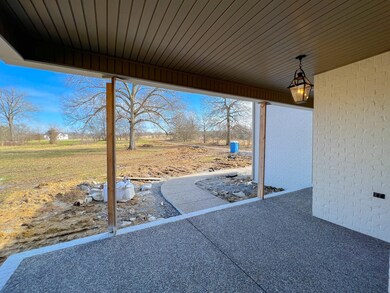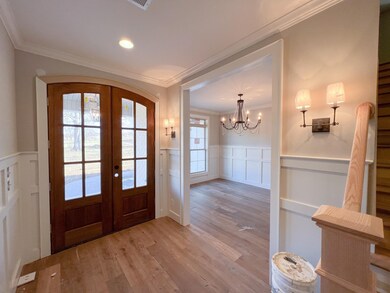
2000 Cairo Bend Rd Lebanon, TN 37087
Estimated Value: $825,000 - $1,033,473
Highlights
- 5.86 Acre Lot
- 1 Fireplace
- No HOA
- Wood Flooring
- Separate Formal Living Room
- Covered patio or porch
About This Home
As of April 2022This beautiful home on 5.86 acres is being built by trusted local builder, Stewart Knowles Construction. This painted brick home with cedar columns and covered front and back porches is a must-see! The Oliver plan has the primary bedroom on the main floor with a formal dining room and large windows throughout. This home features white oak floors, a stone fireplace with large built-ins, tiled showers, gorgeous lighting, custom soft-close cabinetry, quartz countertops, 400 amp service, and serene privacy.
Last Agent to Sell the Property
Blackwell Realty and Auction License #340472 Listed on: 02/10/2022

Home Details
Home Type
- Single Family
Est. Annual Taxes
- $3,267
Year Built
- Built in 2022
Lot Details
- 5.86
Parking
- 3 Car Garage
Home Design
- Brick Exterior Construction
- Slab Foundation
- Shingle Roof
Interior Spaces
- 3,485 Sq Ft Home
- Property has 2 Levels
- Ceiling Fan
- 1 Fireplace
- Separate Formal Living Room
- Interior Storage Closet
- Fire and Smoke Detector
Kitchen
- Microwave
- Dishwasher
Flooring
- Wood
- Carpet
- Tile
Bedrooms and Bathrooms
- 4 Bedrooms | 1 Main Level Bedroom
- Walk-In Closet
Schools
- Carroll Oakland Elementary
- Lebanon High School
Utilities
- Cooling Available
- Central Heating
- Septic Tank
Additional Features
- Covered patio or porch
- 5.86 Acre Lot
Community Details
- No Home Owners Association
- Johnathan G Dugdale Subdivision
Listing and Financial Details
- Tax Lot #4
- Assessor Parcel Number 034 01815 000
Ownership History
Purchase Details
Home Financials for this Owner
Home Financials are based on the most recent Mortgage that was taken out on this home.Similar Homes in Lebanon, TN
Home Values in the Area
Average Home Value in this Area
Purchase History
| Date | Buyer | Sale Price | Title Company |
|---|---|---|---|
| Eickhoff Stephen D Trust | $985,000 | Stewart Title |
Mortgage History
| Date | Status | Borrower | Loan Amount |
|---|---|---|---|
| Open | Eickhoff Stephen D Trust | $500,000 |
Property History
| Date | Event | Price | Change | Sq Ft Price |
|---|---|---|---|---|
| 04/07/2022 04/07/22 | Sold | $985,000 | +2.1% | $283 / Sq Ft |
| 02/22/2022 02/22/22 | Pending | -- | -- | -- |
| 02/10/2022 02/10/22 | For Sale | $964,900 | -- | $277 / Sq Ft |
Tax History Compared to Growth
Tax History
| Year | Tax Paid | Tax Assessment Tax Assessment Total Assessment is a certain percentage of the fair market value that is determined by local assessors to be the total taxable value of land and additions on the property. | Land | Improvement |
|---|---|---|---|---|
| 2024 | $3,267 | $171,150 | $36,775 | $134,375 |
| 2022 | $3,235 | $169,475 | $35,100 | $134,375 |
| 2021 | $3,235 | $169,475 | $35,100 | $134,375 |
Agents Affiliated with this Home
-
Casey Monette

Seller's Agent in 2022
Casey Monette
Blackwell Realty and Auction
(615) 440-9411
63 in this area
68 Total Sales
-
Stephanie Bentley-Wright

Buyer's Agent in 2022
Stephanie Bentley-Wright
Blackwell Realty and Auction
(615) 593-5426
104 in this area
157 Total Sales
Map
Source: Realtracs
MLS Number: 2354688
APN: 095034 01815
- 3050 Horn Springs Rd
- 2910 Cairo Bend Rd
- 1465 Smith Rd
- 3182 Cairo Bend Rd
- 144 Autumn Creek
- 1600 Smith Rd
- 50 Academy Rd
- 3526 Horn Springs Rd
- 1116 Willow Springs Dr
- 4022 Mandrake Place
- 4028 Mandrake Place
- 1124 Willow Springs Dr
- 1431 Knox Ln
- 1132 Willow Springs Dr
- 4037 Mandrake Place
- 4035 Mandrake Place
- 4003 Mandrake Place
- 4005 Mandrake Place
- 967 Nance Ln
- 1208 Ben Forkum Dr
- 2000 Cairo Bend Rd
- 2090 Cairo Bend Rd
- 2040 Cairo Bend Rd
- 435 Smith Rd
- 2150 Cairo Bend Rd
- 165 Smith Rd
- 310 Smith Rd
- 485 Smith Rd
- 2020 Cairo Bend Rd
- 185 Smith Rd
- 555 Smith Rd
- 615 Smith Rd
- 238 Smith Rd
- 168 Smith Rd
- 2120 Cairo Bend Rd
- 711 Smith Rd
- 2228 Cairo Bend Rd
- 1968 Cairo Bend Rd
- 136 Smith Rd
- 1854 Cairo Bend Rd
