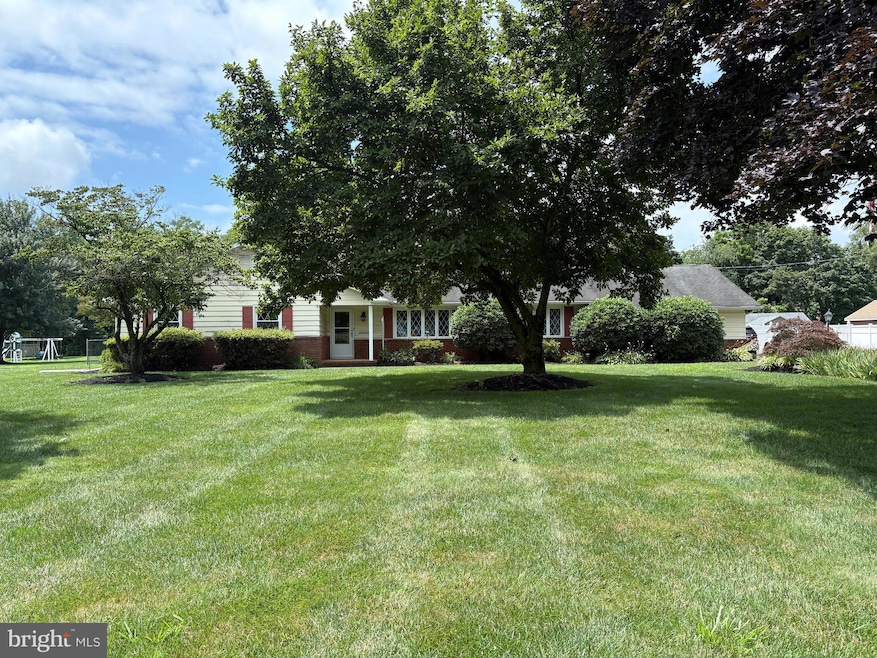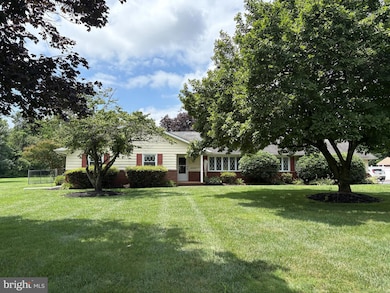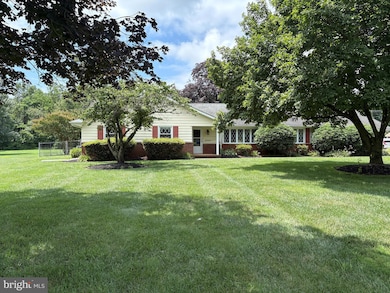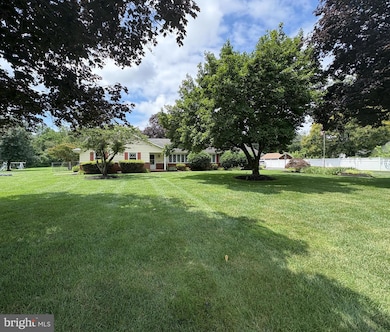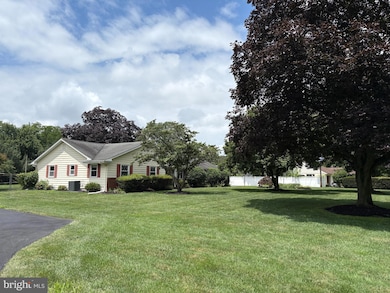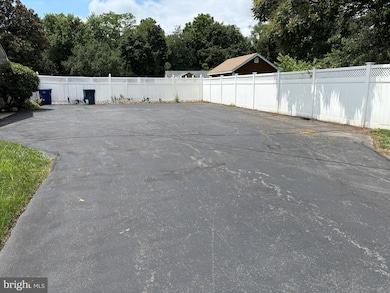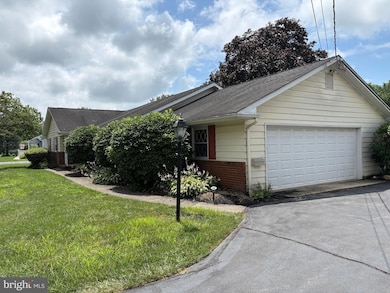
2000 Cedar Lane Extension Bordentown, NJ 08505
Estimated payment $3,572/month
Highlights
- In Ground Pool
- Rambler Architecture
- Main Floor Bedroom
- 1.04 Acre Lot
- Wood Flooring
- No HOA
About This Home
Welcome to this spacious rancher set back off a quiet road on a one acre lot. Offering nearly 1,900 square feet of living space, this home provides a comfortable and functional layout. As you enter, you’ll find a spacious living room with large window that flows into a formal dining room, perfect for entertaining. The eat-in kitchen offers plenty of cabinet space, and the family room features a stone fireplace and leads to a three-season sunroom. The home includes three spacious bedrooms, with the primary bedroom offering a full bath and walk-in closet. A hall bath serves the additional bedrooms, all of which have ceiling fans. For added convenience, there’s a first-floor laundry room and a powder room that completes the main level. The home also includes a full basement and an oversized two-car garage. Step outside from the sunroom onto a patio overlooking a saltwater in-ground pool and an extra-large, fenced-in backyard with a shed that backs up to a wooded area for privacy. This home has been maintained by the original family who built it. Additional features include natural gas heating, central air, and a great location close to all major highways.
Listing Agent
(609) 731-1244 david@cbsarealty.com CB Schiavone & Associates License #9588811 Listed on: 07/20/2025

Home Details
Home Type
- Single Family
Est. Annual Taxes
- $8,092
Year Built
- Built in 1967
Lot Details
- 1.04 Acre Lot
- Lot Dimensions are 150.00 x 303.00
- Partially Fenced Property
- Chain Link Fence
Parking
- 2 Car Direct Access Garage
- 8 Driveway Spaces
- Oversized Parking
- Side Facing Garage
Home Design
- Rambler Architecture
- Stone Siding
- Vinyl Siding
- Concrete Perimeter Foundation
Interior Spaces
- 1,892 Sq Ft Home
- Property has 1 Level
- Ceiling Fan
- Stone Fireplace
- Gas Fireplace
- Formal Dining Room
- Eat-In Kitchen
- Laundry Room
Flooring
- Wood
- Carpet
- Tile or Brick
Bedrooms and Bathrooms
- 3 Main Level Bedrooms
- Bathtub with Shower
Basement
- Basement Fills Entire Space Under The House
- Interior and Exterior Basement Entry
Pool
- In Ground Pool
- Saltwater Pool
Outdoor Features
- Patio
- Shed
- Outbuilding
Utilities
- Forced Air Heating and Cooling System
- Cooling System Utilizes Natural Gas
- Well
- Electric Water Heater
- On Site Septic
Community Details
- No Home Owners Association
Listing and Financial Details
- Tax Lot 00003 03
- Assessor Parcel Number 15-00169 01-00003 03
Map
Home Values in the Area
Average Home Value in this Area
Property History
| Date | Event | Price | List to Sale | Price per Sq Ft |
|---|---|---|---|---|
| 07/20/2025 07/20/25 | For Sale | $549,900 | -- | $291 / Sq Ft |
About the Listing Agent

With over 30 years experience selling Properties in the Mercer and Burlington County areas, I have received numerous awards for my dedicated service to my clients. As the owner of the Coldwell Banker franchise office in Bordentown, you can rest assured that I will do everything in my power to make your home buying or selling process go smoothly.
David's Other Listings
Source: Bright MLS
MLS Number: NJBL2090950
- 211 Kramer Ct
- 19 Magnolia Ct
- 28 Magnolia Ct Unit 10
- 11 Knights Ct
- 406 Arnold Dr
- 1036 Potts Mill Rd
- 184 Birch Hollow Dr Unit 58
- 606 Archibald Ln
- 59 Trainor Cir
- 234 Birch Hollow Dr
- 1031 Potts Mill Rd
- 2075 Route 130 N
- 124 Ridgway Dr
- 74 Creekwood Dr
- 85 Creekwood Dr
- 18 Cheyenne Ct
- 120 Arrowhead Dr
- 116 Arrowhead Dr
- 0 Station Rd
- 7 Mohawk Trail
- 406 Arnold Dr
- 174 Birch Hollow Dr Unit 174
- 12 Ross Rd
- 149 2nd Ave
- 38 River Bank Dr
- 95 Cedar Ln
- 3 Florence Tollgate Place
- 5 -7 Florence Tollgate
- 26 Florence Tollgate Place Unit 8
- 22 -8 Florence Tollgate Place
- 0 W 2nd St
- 89 Donna Dr
- 246 W Front St
- 331 W Front St Unit 2
- 211 Iron St
- 1012 W 3rd St Unit 2 APT.
- 819 W 2nd St
- 870 Us 130
- 1240A Pine Grove St
- 2225 Palmer Ave
