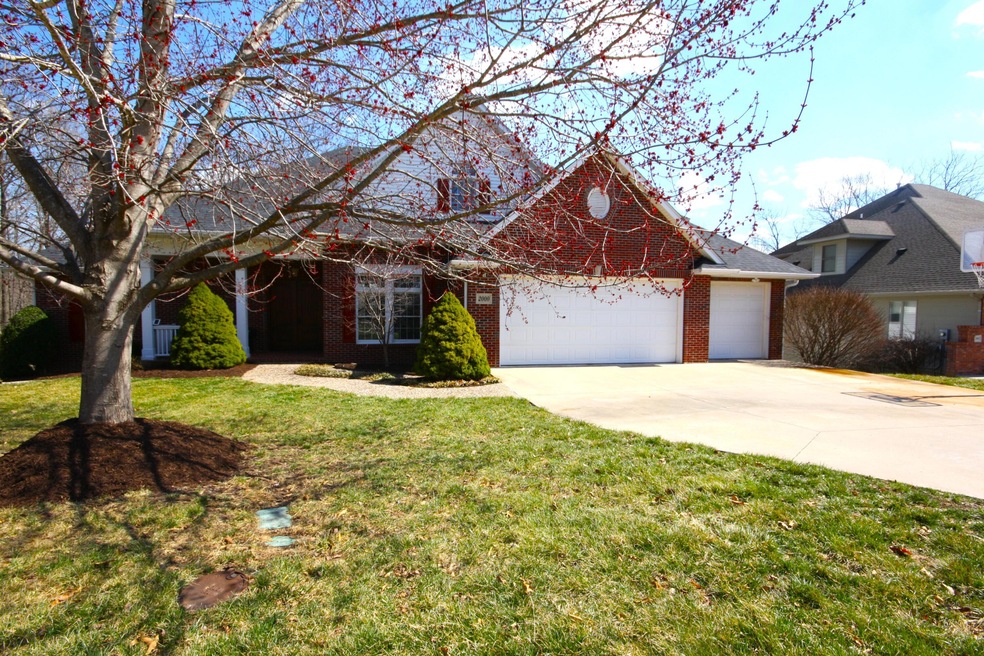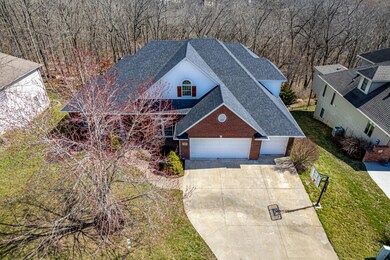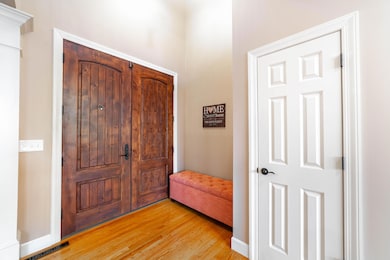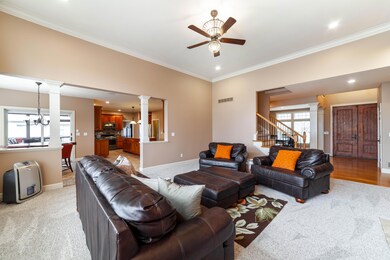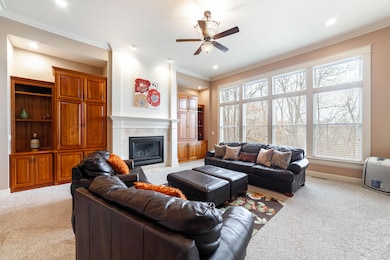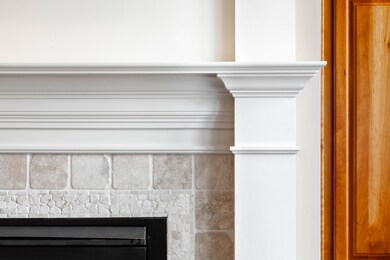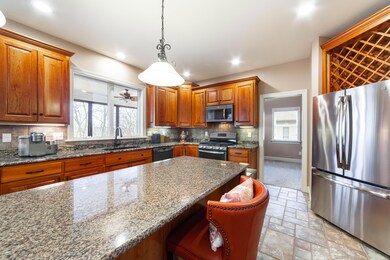
2000 Chapel Ridge Rd Columbia, MO 65203
Highlights
- Screened Deck
- Recreation Room
- Traditional Architecture
- Jefferson Middle School Rated A-
- Partially Wooded Lot
- Wood Flooring
About This Home
As of June 2022This stunner features a wooded 1-arcre lot, fabulous master suite with a closet you'll love, a huge kitchen with new granite, six oversized bedrooms and storage galore. But just when you think you can't top what you've already seen, take a look at the newly finished home theatre, a part of the 2020 renovation that added over 1,260 square feet to the lower level. It's sure to be one of the most impressive efforts you've ever seen. Entering the concession area, you'll instantly anticipate movie night at 2000 Chapel Ridge Road. Grab some popcorn or a snack and a gentle push of the custom upholstered theatre door opens to a 700+ square foot theatre room with tiered viewing, surround sound, backlit now-showing posters, custom lighting and the perfect paint color to set the move night mood!
Last Agent to Sell the Property
Weichert, Realtors - House of License #2002001716 Listed on: 03/24/2022
Home Details
Home Type
- Single Family
Est. Annual Taxes
- $6,200
Year Built
- Built in 1999 | Remodeled
Lot Details
- 1 Acre Lot
- Lot Dimensions are 100 x 447.84
- Privacy Fence
- Wood Fence
- Back Yard Fenced
- Level Lot
- Sprinkler System
- Partially Wooded Lot
Parking
- 3 Car Attached Garage
- Garage Door Opener
- Driveway
Home Design
- Traditional Architecture
- Brick Veneer
- Concrete Foundation
- Poured Concrete
- Architectural Shingle Roof
- Vinyl Construction Material
Interior Spaces
- Wet Bar
- Wired For Sound
- Wired For Data
- Paddle Fans
- Skylights
- Circulating Fireplace
- Gas Fireplace
- Wood Frame Window
- Family Room with Fireplace
- Living Room with Fireplace
- Breakfast Room
- Formal Dining Room
- Home Office
- Recreation Room
- Bonus Room
- First Floor Utility Room
- Utility Room
- Home Gym
- Attic Fan
Kitchen
- Eat-In Kitchen
- Gas Range
- <<microwave>>
- Dishwasher
- ENERGY STAR Qualified Appliances
- Kitchen Island
- Granite Countertops
- Built-In or Custom Kitchen Cabinets
- Utility Sink
- Disposal
Flooring
- Wood
- Carpet
- Tile
Bedrooms and Bathrooms
- 6 Bedrooms
- Primary Bedroom on Main
- Split Bedroom Floorplan
- Cedar Closet
- Walk-In Closet
- <<bathWSpaHydroMassageTubToken>>
- <<tubWithShowerToken>>
- Shower Only
Laundry
- Laundry on main level
- Washer and Dryer Hookup
Partially Finished Basement
- Walk-Out Basement
- Interior and Exterior Basement Entry
- Fireplace in Basement
Home Security
- Home Security System
- Smart Thermostat
- Storm Doors
- Fire and Smoke Detector
Outdoor Features
- Screened Deck
- Covered patio or porch
Schools
- Russell Boulevard Elementary School
- Gentry Middle School
- Rock Bridge High School
Utilities
- Humidifier
- Forced Air Zoned Cooling and Heating System
- Heating System Uses Natural Gas
- Programmable Thermostat
- High Speed Internet
- Cable TV Available
Community Details
- No Home Owners Association
- Built by Graff
- Chapel Hill Est Subdivision
Listing and Financial Details
- Assessor Parcel Number 1650300040130001
Ownership History
Purchase Details
Home Financials for this Owner
Home Financials are based on the most recent Mortgage that was taken out on this home.Purchase Details
Home Financials for this Owner
Home Financials are based on the most recent Mortgage that was taken out on this home.Purchase Details
Similar Homes in Columbia, MO
Home Values in the Area
Average Home Value in this Area
Purchase History
| Date | Type | Sale Price | Title Company |
|---|---|---|---|
| Warranty Deed | -- | None Listed On Document | |
| Warranty Deed | -- | None Listed On Document | |
| Deed | -- | None Available | |
| Warranty Deed | -- | Boone Central Title Company | |
| Interfamily Deed Transfer | -- | None Available |
Mortgage History
| Date | Status | Loan Amount | Loan Type |
|---|---|---|---|
| Open | $865,000 | New Conventional | |
| Closed | $865,000 | New Conventional | |
| Previous Owner | $444,000 | New Conventional | |
| Previous Owner | $490,000 | Credit Line Revolving | |
| Previous Owner | $212,000 | New Conventional | |
| Previous Owner | $150,000 | Credit Line Revolving |
Property History
| Date | Event | Price | Change | Sq Ft Price |
|---|---|---|---|---|
| 06/26/2025 06/26/25 | Pending | -- | -- | -- |
| 05/17/2025 05/17/25 | For Sale | $875,000 | 0.0% | $128 / Sq Ft |
| 06/03/2022 06/03/22 | Sold | -- | -- | -- |
| 04/20/2022 04/20/22 | Off Market | -- | -- | -- |
| 03/18/2022 03/18/22 | For Sale | $875,000 | +41.6% | $131 / Sq Ft |
| 06/22/2020 06/22/20 | Sold | -- | -- | -- |
| 05/17/2020 05/17/20 | Pending | -- | -- | -- |
| 07/16/2019 07/16/19 | For Sale | $618,000 | -- | $113 / Sq Ft |
Tax History Compared to Growth
Tax History
| Year | Tax Paid | Tax Assessment Tax Assessment Total Assessment is a certain percentage of the fair market value that is determined by local assessors to be the total taxable value of land and additions on the property. | Land | Improvement |
|---|---|---|---|---|
| 2024 | $6,496 | $96,292 | $11,875 | $84,417 |
| 2023 | $6,442 | $96,292 | $11,875 | $84,417 |
| 2022 | $6,188 | $92,587 | $11,875 | $80,712 |
| 2021 | $6,200 | $92,587 | $11,875 | $80,712 |
| 2020 | $6,345 | $89,034 | $11,875 | $77,159 |
| 2019 | $6,345 | $89,034 | $11,875 | $77,159 |
| 2018 | $6,389 | $0 | $0 | $0 |
| 2017 | $6,478 | $89,034 | $11,875 | $77,159 |
| 2016 | $6,478 | $89,034 | $11,875 | $77,159 |
| 2015 | $5,976 | $89,034 | $11,875 | $77,159 |
| 2014 | $6,009 | $89,034 | $11,875 | $77,159 |
Agents Affiliated with this Home
-
Bev Curtis

Seller's Agent in 2025
Bev Curtis
Bev & Co. Realty, LLC
(573) 864-5054
601 Total Sales
-
Dan Fowler
D
Seller Co-Listing Agent in 2025
Dan Fowler
Bev & Co. Realty, LLC
(573) 268-5686
9 Total Sales
-
Jennifer Zhang

Buyer's Agent in 2025
Jennifer Zhang
RE/MAX
(573) 529-2954
74 Total Sales
-
Jason Thornhill
J
Seller's Agent in 2022
Jason Thornhill
Weichert, Realtors - House of
(573) 446-6767
187 Total Sales
-
Stephanie Baehman
S
Seller Co-Listing Agent in 2022
Stephanie Baehman
Weichert, Realtors - House of
(573) 424-6420
145 Total Sales
-
Jackie Bulgin
J
Buyer's Agent in 2022
Jackie Bulgin
Weichert, Realtors - House of
(573) 999-6528
361 Total Sales
Map
Source: Columbia Board of REALTORS®
MLS Number: 405657
APN: 16-503-00-04-013-00-01
- 3804 Addison Dr
- 1322 Weaver Dr
- 2313 Katy Ln
- 2803 Wooded Creek Dr
- 2020 Martinshire Dr
- 4004 Dublin Ave
- 1326 Overhill Rd
- 2601 Martinshire Ct
- 2300 Hillshire Dr
- 2002 Chapel Hill Rd
- 3002 Trailside Dr
- 3231 S Country Woods Rd
- 4205 Grant Ln
- 3202 S Rodeo Dr
- 4011 Curt Dr
- 2911 Lake Town Dr
- 3348 S Old Ridge Rd
- 4404 Gage Place
- 4406 Gage Place
- 2710 Rollins Rd Unit AA-1
