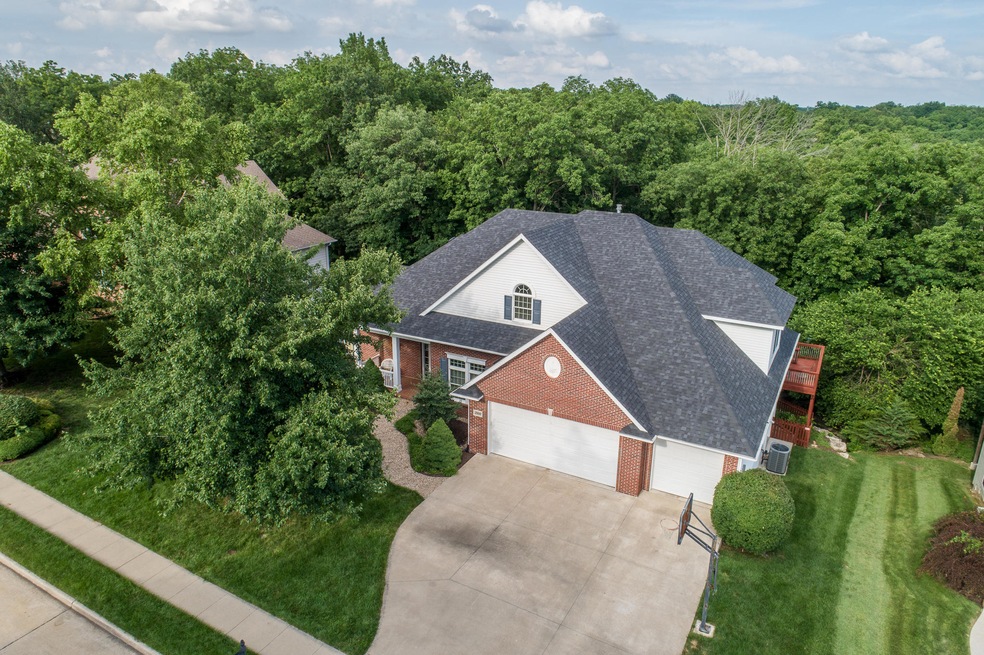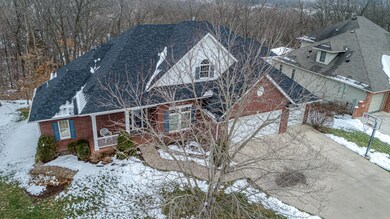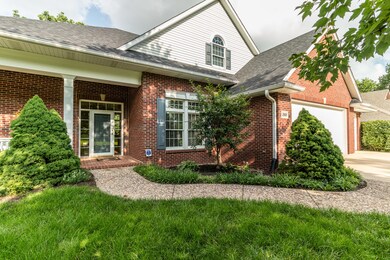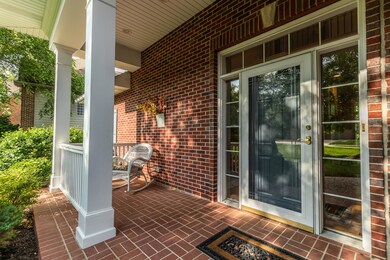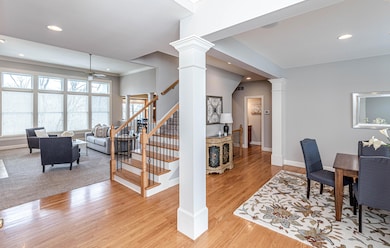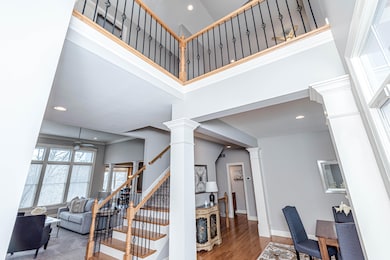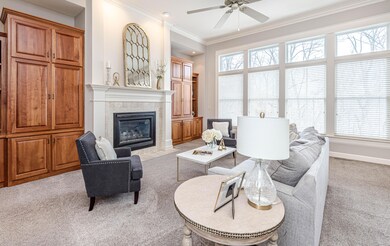
2000 Chapel Ridge Rd Columbia, MO 65203
Highlights
- Heavily Wooded Lot
- Screened Deck
- Traditional Architecture
- Jefferson Middle School Rated A-
- Recreation Room
- Wood Flooring
About This Home
As of June 2022Chapel Hill Estates CUSTOM ONE OWNER home lovingly maintained with TONS of updates and upgrades. One ACRE of NATURE & Located close to Twin Lakes/MKT access (Gentry MS 2020-21) UPDATES include: slate appliances, 60 oz carpet, 96% zoned furnace/16 SEER air, 2 water heaters, NEW ROOF, NEW paint, New hardwood flooring. UPGRADES include: Custom natural cherry cabinetry by Traditions in Woodworking, Andersen windows, 2x6 exterior walls, Many Built-ins throughout , 3 window seats, 2 laundry chutes, oversized screen porch. Excavated garage for massive storage or expansion - amazing custom designed floor plan. Main level Master ENSUITE has 2 vanities/Custom Shower and a closet to DIE FOR!!, Huge laundry/drop zone, separate office off the kitchen. Walk -in Pantry (Click more) Upstairs there are 3 bedrooms up with 2 baths & a vaulted BONUS loft/family rm. In the lower level you'll find a Family/Rec that has a corner fireplace and 2 more BRs - great walk-in closets/linens/cedar closet! Attic fan for those cool spring/fall evenings.
Natural Rock wall and terracing with rock steps in backyard.
Sellers have estimates for a fence to be installed and are happy to provide that for the Buyer.
Last Agent to Sell the Property
Weichert, Realtors - House of License #1999032012 Listed on: 02/06/2020
Last Buyer's Agent
KARLA SNIDER
ReeceNichols Mid Missouri
Home Details
Home Type
- Single Family
Est. Annual Taxes
- $6,496
Year Built
- Built in 1999
Lot Details
- 1 Acre Lot
- Lot Dimensions are 100x447
- West Facing Home
- Wood Fence
- Back Yard Fenced
- Level Lot
- Sprinkler System
- Heavily Wooded Lot
Parking
- 3 Car Attached Garage
- Basement Garage
- Garage Door Opener
Home Design
- Traditional Architecture
- Brick Veneer
- Concrete Foundation
- Poured Concrete
- Architectural Shingle Roof
- Vinyl Construction Material
Interior Spaces
- 1.5-Story Property
- Wet Bar
- Wired For Sound
- Wired For Data
- Ceiling Fan
- Paddle Fans
- Skylights
- Circulating Fireplace
- Gas Fireplace
- Window Treatments
- Wood Frame Window
- Family Room with Fireplace
- Living Room with Fireplace
- Breakfast Room
- Formal Dining Room
- Home Office
- Recreation Room
- Screened Porch
- First Floor Utility Room
- Laundry on main level
- Utility Room
- Attic Fan
Kitchen
- Eat-In Kitchen
- Gas Range
- <<microwave>>
- Dishwasher
- ENERGY STAR Qualified Appliances
- Kitchen Island
- Granite Countertops
- Built-In or Custom Kitchen Cabinets
- Utility Sink
- Disposal
Flooring
- Wood
- Carpet
- Tile
Bedrooms and Bathrooms
- 6 Bedrooms
- Primary Bedroom on Main
- Cedar Closet
- Walk-In Closet
- <<bathWSpaHydroMassageTubToken>>
- Shower Only
Partially Finished Basement
- Walk-Out Basement
- Interior and Exterior Basement Entry
- Fireplace in Basement
Home Security
- Home Security System
- Smart Thermostat
- Storm Doors
- Fire and Smoke Detector
Outdoor Features
- Screened Deck
- Patio
Schools
- Russell Boulevard Elementary School
- Gentry Middle School
- Rock Bridge High School
Utilities
- Humidifier
- Forced Air Zoned Cooling and Heating System
- Heating System Uses Natural Gas
- Programmable Thermostat
- Water Softener is Owned
- Cable TV Available
Community Details
- No Home Owners Association
- Built by Graff
- Chapel Hill Est Subdivision
Listing and Financial Details
- Assessor Parcel Number 1650300040130001
Ownership History
Purchase Details
Home Financials for this Owner
Home Financials are based on the most recent Mortgage that was taken out on this home.Purchase Details
Home Financials for this Owner
Home Financials are based on the most recent Mortgage that was taken out on this home.Purchase Details
Similar Homes in Columbia, MO
Home Values in the Area
Average Home Value in this Area
Purchase History
| Date | Type | Sale Price | Title Company |
|---|---|---|---|
| Warranty Deed | -- | None Listed On Document | |
| Warranty Deed | -- | None Listed On Document | |
| Deed | -- | None Available | |
| Warranty Deed | -- | Boone Central Title Company | |
| Interfamily Deed Transfer | -- | None Available |
Mortgage History
| Date | Status | Loan Amount | Loan Type |
|---|---|---|---|
| Open | $865,000 | New Conventional | |
| Closed | $865,000 | New Conventional | |
| Previous Owner | $444,000 | New Conventional | |
| Previous Owner | $490,000 | Credit Line Revolving | |
| Previous Owner | $212,000 | New Conventional | |
| Previous Owner | $150,000 | Credit Line Revolving |
Property History
| Date | Event | Price | Change | Sq Ft Price |
|---|---|---|---|---|
| 06/26/2025 06/26/25 | Pending | -- | -- | -- |
| 05/17/2025 05/17/25 | For Sale | $875,000 | 0.0% | $128 / Sq Ft |
| 06/03/2022 06/03/22 | Sold | -- | -- | -- |
| 04/20/2022 04/20/22 | Off Market | -- | -- | -- |
| 03/18/2022 03/18/22 | For Sale | $875,000 | +41.6% | $131 / Sq Ft |
| 06/22/2020 06/22/20 | Sold | -- | -- | -- |
| 05/17/2020 05/17/20 | Pending | -- | -- | -- |
| 07/16/2019 07/16/19 | For Sale | $618,000 | -- | $113 / Sq Ft |
Tax History Compared to Growth
Tax History
| Year | Tax Paid | Tax Assessment Tax Assessment Total Assessment is a certain percentage of the fair market value that is determined by local assessors to be the total taxable value of land and additions on the property. | Land | Improvement |
|---|---|---|---|---|
| 2024 | $6,496 | $96,292 | $11,875 | $84,417 |
| 2023 | $6,442 | $96,292 | $11,875 | $84,417 |
| 2022 | $6,188 | $92,587 | $11,875 | $80,712 |
| 2021 | $6,200 | $92,587 | $11,875 | $80,712 |
| 2020 | $6,345 | $89,034 | $11,875 | $77,159 |
| 2019 | $6,345 | $89,034 | $11,875 | $77,159 |
| 2018 | $6,389 | $0 | $0 | $0 |
| 2017 | $6,478 | $89,034 | $11,875 | $77,159 |
| 2016 | $6,478 | $89,034 | $11,875 | $77,159 |
| 2015 | $5,976 | $89,034 | $11,875 | $77,159 |
| 2014 | $6,009 | $89,034 | $11,875 | $77,159 |
Agents Affiliated with this Home
-
Bev Curtis

Seller's Agent in 2025
Bev Curtis
Bev & Co. Realty, LLC
(573) 864-5054
601 Total Sales
-
Dan Fowler
D
Seller Co-Listing Agent in 2025
Dan Fowler
Bev & Co. Realty, LLC
(573) 268-5686
9 Total Sales
-
Jennifer Zhang

Buyer's Agent in 2025
Jennifer Zhang
RE/MAX
(573) 529-2954
74 Total Sales
-
Jason Thornhill
J
Seller's Agent in 2022
Jason Thornhill
Weichert, Realtors - House of
(573) 446-6767
187 Total Sales
-
Stephanie Baehman
S
Seller Co-Listing Agent in 2022
Stephanie Baehman
Weichert, Realtors - House of
(573) 424-6420
145 Total Sales
-
Jackie Bulgin
J
Buyer's Agent in 2022
Jackie Bulgin
Weichert, Realtors - House of
(573) 999-6528
361 Total Sales
Map
Source: Columbia Board of REALTORS®
MLS Number: 386973
APN: 16-503-00-04-013-00-01
- 3804 Addison Dr
- 1322 Weaver Dr
- 2313 Katy Ln
- 2803 Wooded Creek Dr
- 2020 Martinshire Dr
- 4004 Dublin Ave
- 1326 Overhill Rd
- 2601 Martinshire Ct
- 2300 Hillshire Dr
- 2002 Chapel Hill Rd
- 3002 Trailside Dr
- 3231 S Country Woods Rd
- 4205 Grant Ln
- 3202 S Rodeo Dr
- 4011 Curt Dr
- 2911 Lake Town Dr
- 3348 S Old Ridge Rd
- 4404 Gage Place
- 4406 Gage Place
- 2710 Rollins Rd Unit AA-1
