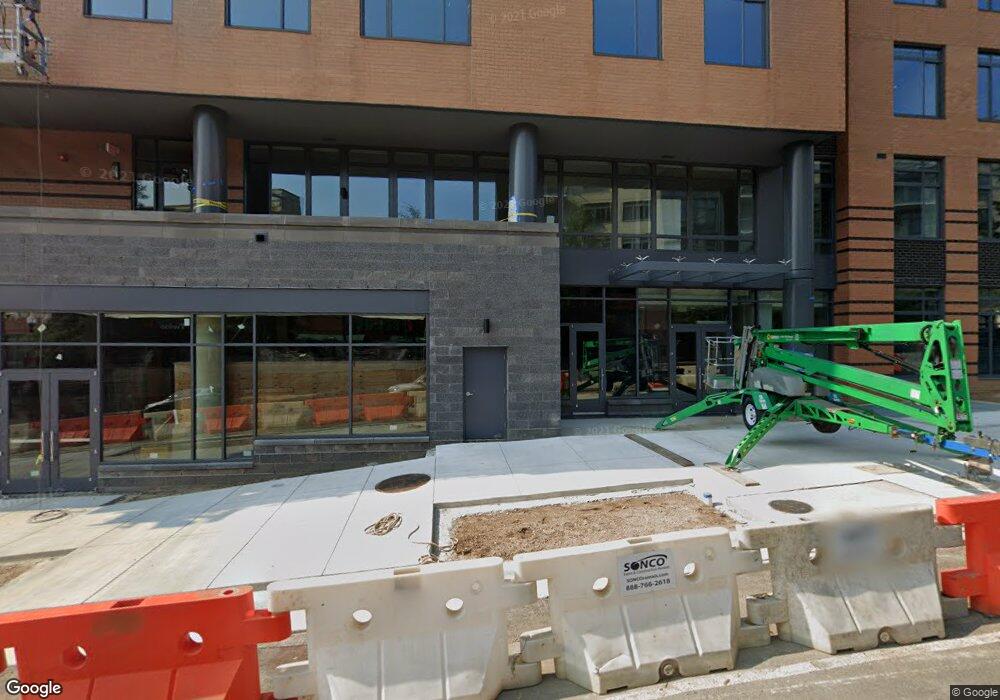Estimated Value: $681,000 - $727,000
1
Bed
2
Baths
830
Sq Ft
$850/Sq Ft
Est. Value
About This Home
This home is located at 2000 Clarendon Blvd Unit 901, Arlington, VA 22201 and is currently estimated at $705,381, approximately $849 per square foot. 2000 Clarendon Blvd Unit 901 is a home located in Arlington County with nearby schools including Francis Scott Key Elementary School, Dorothy Hamm Middle School, and Yorktown High School.
Ownership History
Date
Name
Owned For
Owner Type
Purchase Details
Closed on
Jan 21, 2023
Sold by
Inganamort Corey
Bought by
Corey Inganamort Living Trust and Inganamort
Current Estimated Value
Purchase Details
Closed on
Nov 19, 2021
Sold by
Bush Group-2000 Clarendon Lllp
Bought by
Inganamort Corey
Home Financials for this Owner
Home Financials are based on the most recent Mortgage that was taken out on this home.
Original Mortgage
$150,000
Interest Rate
2.23%
Mortgage Type
New Conventional
Create a Home Valuation Report for This Property
The Home Valuation Report is an in-depth analysis detailing your home's value as well as a comparison with similar homes in the area
Home Values in the Area
Average Home Value in this Area
Purchase History
| Date | Buyer | Sale Price | Title Company |
|---|---|---|---|
| Corey Inganamort Living Trust | -- | None Listed On Document | |
| Inganamort Corey | $687,845 | First American Title | |
| Inganamort Corey | $687,845 | First American Title |
Source: Public Records
Mortgage History
| Date | Status | Borrower | Loan Amount |
|---|---|---|---|
| Previous Owner | Inganamort Corey | $150,000 |
Source: Public Records
Tax History Compared to Growth
Tax History
| Year | Tax Paid | Tax Assessment Tax Assessment Total Assessment is a certain percentage of the fair market value that is determined by local assessors to be the total taxable value of land and additions on the property. | Land | Improvement |
|---|---|---|---|---|
| 2025 | $6,877 | $665,700 | $72,200 | $593,500 |
| 2024 | $6,825 | $660,700 | $72,200 | $588,500 |
| 2023 | $6,805 | $660,700 | $72,200 | $588,500 |
| 2022 | $6,805 | $660,700 | $72,200 | $588,500 |
Source: Public Records
About This Building
Map
Nearby Homes
- 2000 Clarendon Blvd Unit 307
- 2001 15th St N Unit 111
- 2001 15th St N Unit 306
- 2001 15th St N Unit 420
- 2001 15th St N Unit 506
- 2001 15th St N Unit 1008
- 2001 15th St N Unit 813
- 1504 N Scott St Unit TH2
- 1723 N Troy St Unit 8405
- 1418 N Rhodes St Unit B105
- 1811 14th St N Unit 104
- 1301 N Courthouse Rd Unit 1108
- 1301 N Courthouse Rd Unit 611
- 1301 N Courthouse Rd Unit 1401
- 1301 N Courthouse Rd Unit 705
- 1301 N Courthouse Rd Unit 1507
- 1301 N Courthouse Rd Unit 1810
- 1800 Wilson Blvd Unit 449
- 1662 N Quinn St
- 2021 Key Blvd Unit 12618
- 2000 Clarendon Blvd Unit 2000 Clarendon
- 2000 Clarendon Blvd Unit 302
- 2000 Clarendon Blvd Unit 1102
- 2000 Clarendon Blvd Unit 704
- 2000 Clarendon Blvd Unit 1207
- 2000 Clarendon Blvd Unit 504
- 2000 Clarendon Blvd Unit 1PH
- 2000 Clarendon Blvd Unit 505
- 2000 Clarendon Blvd Unit 203
- 2000 Clarendon Blvd Unit 802
- 2000 Clarendon Blvd
- 2000 Clarendon Blvd Unit 805
- 2000 Clarendon Blvd Unit 1006
- 2000 Clarendon Blvd Unit 1004
- 2000 Clarendon Blvd Unit 406
- 2000 Clarendon Blvd Unit 1001
- 2000 Clarendon Blvd Unit 1204
- 2000 Clarendon Blvd Unit PH07
- 2000 Clarendon Blvd Unit PH 02
- 2000 Clarendon Blvd Unit 1405
