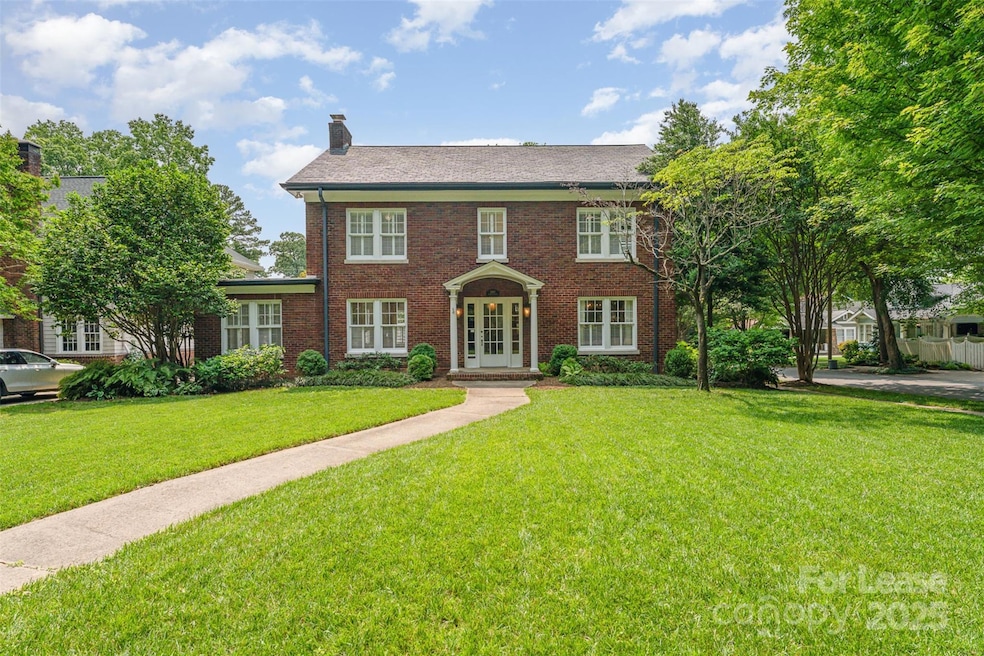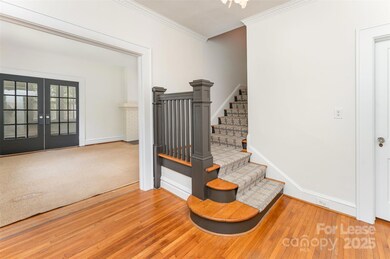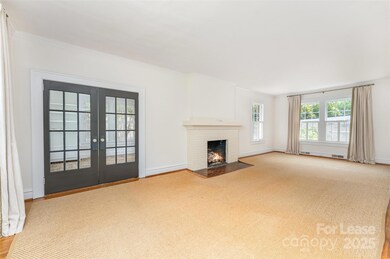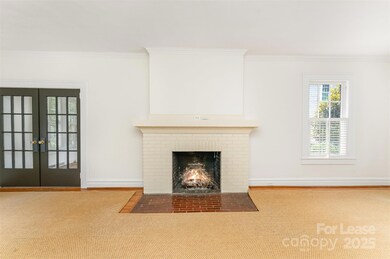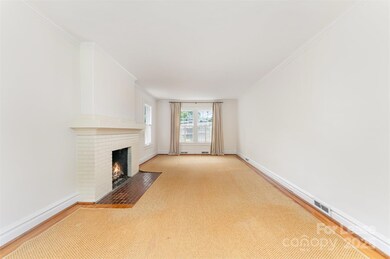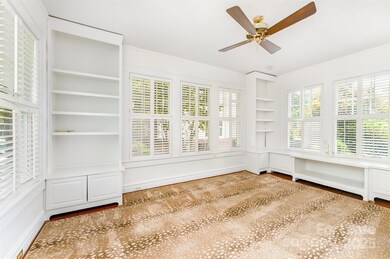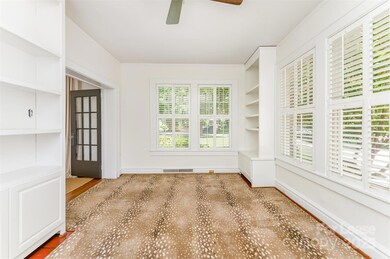2000 Dilworth Rd W Unit 22 Charlotte, NC 28203
Dilworth NeighborhoodHighlights
- Corner Lot
- 1 Car Detached Garage
- Entrance Foyer
- Dilworth Elementary School: Latta Campus Rated A-
- Laundry Room
About This Home
Welcome to 2000 Dilworth Rd W, a charming rental home perfectly situated on a spacious corner lot in the heart of Charlotte’s highly sought-after Dilworth neighborhood. This classic residence offers timeless character with original hardwood floors and light-filled living spaces, all set within a beautifully landscaped setting. Enjoy unbeatable walkability to Dilworth’s tree-lined streets, boutique shops, cafes, and top dining spots, with quick access to Uptown, South End, and SouthPark just minutes away. The home features a modernized kitchen, a private backyard with a patio ideal for relaxing or entertaining, and convenient off-street parking. Whether you're seeking a vibrant neighborhood lifestyle or a comfortable retreat near the city’s top attractions, this Dilworth gem offers the perfect place to call home.
Last Listed By
COMPASS Brokerage Email: scott.pridemore@compass.com License #205375 Listed on: 06/05/2025

Home Details
Home Type
- Single Family
Est. Annual Taxes
- $10,595
Year Built
- Built in 1924
Lot Details
- Back Yard Fenced
- Corner Lot
- Property is zoned N1-C(HDO)
Parking
- 1 Car Detached Garage
- Driveway
- Parking Garage Space
Interior Spaces
- 2-Story Property
- Entrance Foyer
- Family Room with Fireplace
- Laundry Room
- Unfinished Basement
Bedrooms and Bathrooms
- 4 Bedrooms
Schools
- Dilworth Elementary School
- Sedgefield Middle School
- Myers Park High School
Additional Features
- Outbuilding
- Cable TV Available
Listing and Financial Details
- Security Deposit $6,800
- Property Available on 6/15/25
- Assessor Parcel Number 121-118-22
Community Details
Overview
- Dilworth Subdivision
Pet Policy
- Pet Deposit $200
Map
Source: Canopy MLS (Canopy Realtor® Association)
MLS Number: 4266829
APN: 121-118-22
- 2112 Kirkwood Ave
- 2033 Charlotte Dr
- 1021 Isleworth Ave
- 1921 Kenilworth Ave
- 545 Dilworth Mews Ct
- 1915 Winthrop Ave
- 1315 East Blvd Unit 410
- 1315 East Blvd Unit 203
- 1315 East Blvd Unit 408
- 2315 Winthrop Ave
- 2325 Winthrop Ave
- 1314 Ordermore Ave
- 720 Ideal Way
- 421 McDonald Ave
- 1320 Fillmore Ave Unit 426
- 1320 Fillmore Ave Unit 419
- 623 Olmsted Park Place Unit D
- 1517 Waverly Ave
- 1500 Lynway Dr
- 1513 Waverly Ave
