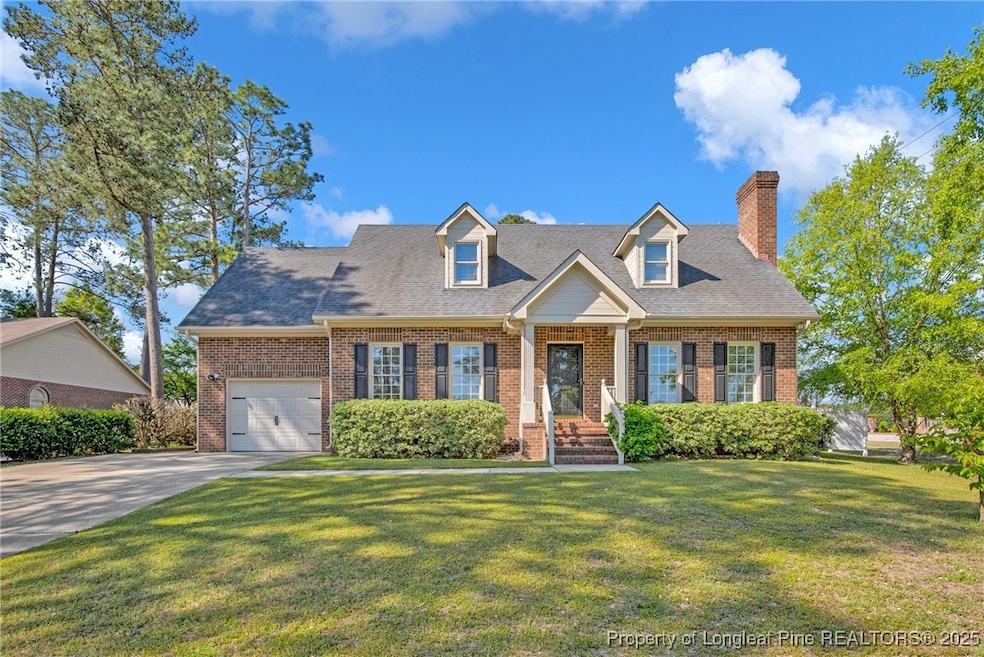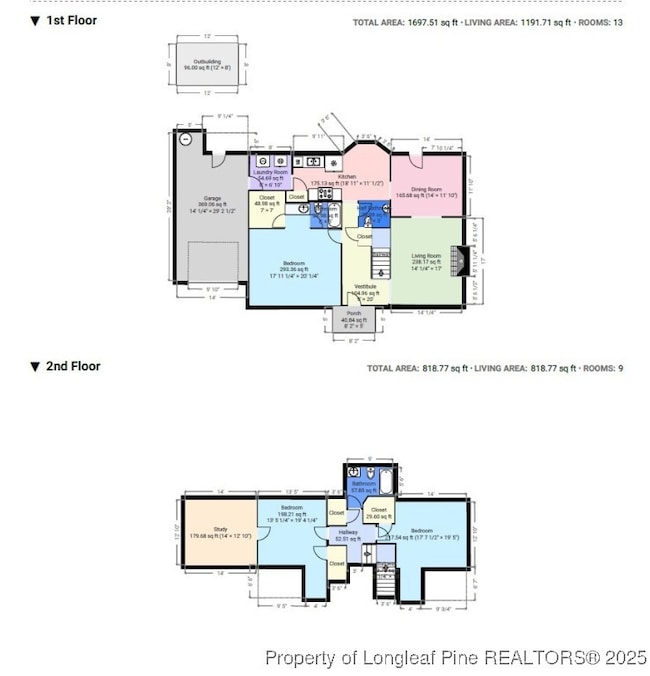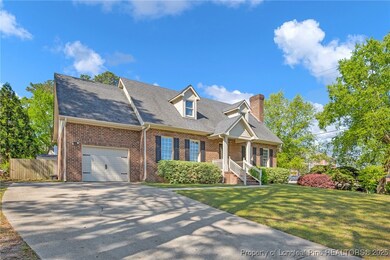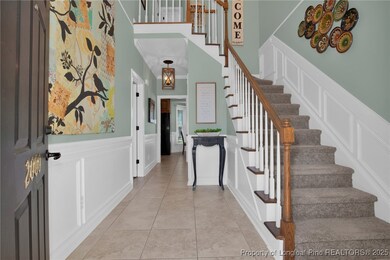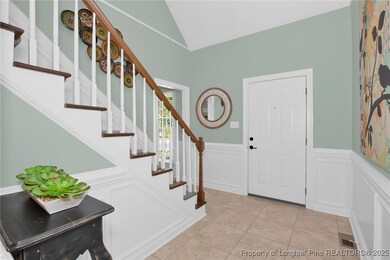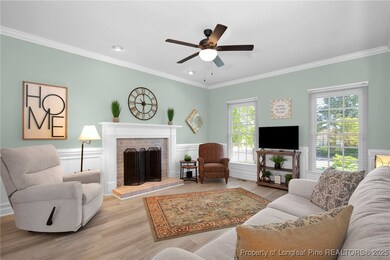
2000 Fordham Dr Fayetteville, NC 28304
Terry Sanford NeighborhoodHighlights
- Main Floor Primary Bedroom
- Corner Lot
- Covered patio or porch
- Separate Formal Living Room
- No HOA
- Breakfast Area or Nook
About This Home
As of July 2025Back on the market at no fault to the seller. ASSUMABLE 2.75% INTEREST RATE!!!! Isn't she lovely? This beautifully renovated Clairway home is now available for showings! Conveniently located near Cape Fear Valley Hospital, St. Patrick's Catholic School and the All-American Freeway in the Terry Sanford/Max Abbot school districts. This 3 bedroom, 2.5 bath home sits on a corner lot and features updated flooring, paint, lighting and hardware throughout. Custom wainscotting in the common areas add a touch of elegance. Primary suite on the main floor features a large walk-in closet and a vanity with a built-in dressing table. Two additional bedrooms and another full bath upstairs. Bonus room/Study over the garage is accessible from the 3rd bedroom. Lower level HVAC replaced in 2024, Upper level HVAC replaced in 2021, Water heater replaced in 2020. Easement on file for neighborhood entrance sign. Seller is open to selling furnishings as well. Buyer does not need to have their own VA entitlement in order to assume rate.
Last Agent to Sell the Property
TAYLOR MADE REAL ESTATE License #286491 Listed on: 04/23/2025
Home Details
Home Type
- Single Family
Est. Annual Taxes
- $3,097
Year Built
- Built in 1991
Lot Details
- 0.32 Acre Lot
- Back Yard Fenced
- Corner Lot
- Cleared Lot
- Property is in good condition
- Zoning described as SF10 - Single Family Res 10
Parking
- 1 Car Attached Garage
Home Design
- Brick Veneer
- Composite Building Materials
Interior Spaces
- 2,010 Sq Ft Home
- 2-Story Property
- Ceiling Fan
- Gas Log Fireplace
- Insulated Windows
- Blinds
- Entrance Foyer
- Separate Formal Living Room
- Formal Dining Room
- Crawl Space
Kitchen
- Breakfast Area or Nook
- Range<<rangeHoodToken>>
- <<microwave>>
- Dishwasher
- Disposal
Flooring
- Carpet
- Tile
- Luxury Vinyl Plank Tile
Bedrooms and Bathrooms
- 3 Bedrooms
- Primary Bedroom on Main
- Walk-In Closet
Laundry
- Laundry on main level
- Washer and Dryer Hookup
Home Security
- Home Security System
- Fire and Smoke Detector
Outdoor Features
- Covered patio or porch
- Outdoor Storage
- Stoop
Schools
- Ashley Elementary School
- Max Abbott Middle School
- Terry Sanford Senior High School
Utilities
- Central Air
- Heating System Uses Gas
- Heat Pump System
Community Details
- No Home Owners Association
- Clairway Subdivision
Listing and Financial Details
- Legal Lot and Block 1 / H
- Assessor Parcel Number 0426-48-5168
- Seller Considering Concessions
Ownership History
Purchase Details
Home Financials for this Owner
Home Financials are based on the most recent Mortgage that was taken out on this home.Purchase Details
Home Financials for this Owner
Home Financials are based on the most recent Mortgage that was taken out on this home.Purchase Details
Home Financials for this Owner
Home Financials are based on the most recent Mortgage that was taken out on this home.Purchase Details
Home Financials for this Owner
Home Financials are based on the most recent Mortgage that was taken out on this home.Purchase Details
Home Financials for this Owner
Home Financials are based on the most recent Mortgage that was taken out on this home.Purchase Details
Home Financials for this Owner
Home Financials are based on the most recent Mortgage that was taken out on this home.Purchase Details
Home Financials for this Owner
Home Financials are based on the most recent Mortgage that was taken out on this home.Similar Homes in Fayetteville, NC
Home Values in the Area
Average Home Value in this Area
Purchase History
| Date | Type | Sale Price | Title Company |
|---|---|---|---|
| Warranty Deed | $298,000 | None Listed On Document | |
| Warranty Deed | $197,000 | None Available | |
| Interfamily Deed Transfer | -- | None Available | |
| Deed | -- | -- | |
| Deed | -- | -- | |
| Warranty Deed | $188,000 | -- | |
| Deed | $165,000 | -- |
Mortgage History
| Date | Status | Loan Amount | Loan Type |
|---|---|---|---|
| Previous Owner | $201,531 | VA | |
| Previous Owner | $182,300 | VA | |
| Previous Owner | $188,100 | No Value Available | |
| Previous Owner | -- | No Value Available | |
| Previous Owner | $188,100 | VA | |
| Previous Owner | $171,000 | VA | |
| Previous Owner | $140,500 | New Conventional | |
| Previous Owner | $159,000 | New Conventional | |
| Previous Owner | $168,300 | VA |
Property History
| Date | Event | Price | Change | Sq Ft Price |
|---|---|---|---|---|
| 07/08/2025 07/08/25 | Sold | $298,000 | -0.7% | $148 / Sq Ft |
| 05/04/2025 05/04/25 | Pending | -- | -- | -- |
| 05/02/2025 05/02/25 | For Sale | $300,000 | 0.0% | $149 / Sq Ft |
| 04/24/2025 04/24/25 | Pending | -- | -- | -- |
| 04/23/2025 04/23/25 | For Sale | $300,000 | +52.3% | $149 / Sq Ft |
| 03/04/2021 03/04/21 | Sold | $197,000 | -3.9% | $96 / Sq Ft |
| 01/27/2021 01/27/21 | Pending | -- | -- | -- |
| 01/07/2021 01/07/21 | For Sale | $204,900 | +7.8% | $100 / Sq Ft |
| 05/31/2014 05/31/14 | Sold | $190,000 | 0.0% | $92 / Sq Ft |
| 04/24/2014 04/24/14 | Pending | -- | -- | -- |
| 03/12/2014 03/12/14 | For Sale | $190,000 | -- | $92 / Sq Ft |
Tax History Compared to Growth
Tax History
| Year | Tax Paid | Tax Assessment Tax Assessment Total Assessment is a certain percentage of the fair market value that is determined by local assessors to be the total taxable value of land and additions on the property. | Land | Improvement |
|---|---|---|---|---|
| 2024 | $3,097 | $185,630 | $33,750 | $151,880 |
| 2023 | $3,097 | $187,738 | $33,750 | $153,988 |
| 2022 | $2,816 | $187,738 | $33,750 | $153,988 |
| 2021 | $2,232 | $187,738 | $33,750 | $153,988 |
| 2019 | $2,197 | $189,700 | $33,750 | $155,950 |
| 2018 | $2,197 | $189,700 | $33,750 | $155,950 |
| 2017 | $2,678 | $189,700 | $33,750 | $155,950 |
| 2016 | $2,625 | $200,700 | $33,750 | $166,950 |
| 2015 | $2,598 | $200,700 | $33,750 | $166,950 |
| 2014 | $2,591 | $200,700 | $33,750 | $166,950 |
Agents Affiliated with this Home
-
HEATHER TAYLOR

Seller's Agent in 2025
HEATHER TAYLOR
TAYLOR MADE REAL ESTATE
(910) 818-6263
9 in this area
144 Total Sales
-
ANDREW GRIEGO
A
Buyer's Agent in 2025
ANDREW GRIEGO
NORTHGROUP REAL ESTATE
1 in this area
35 Total Sales
-
BETTY SUE TAYLOR
B
Seller's Agent in 2021
BETTY SUE TAYLOR
TOWNSEND REAL ESTATE
(919) 414-4942
2 in this area
22 Total Sales
-
E
Seller's Agent in 2014
EXISTING NON
PREMIER PROPERTIES
-
GLORIA DUPREE
G
Buyer's Agent in 2014
GLORIA DUPREE
DUPREE REAL ESTATE, INC.
43 Total Sales
Map
Source: Longleaf Pine REALTORS®
MLS Number: 742399
APN: 0426-48-5168
- 1715 Purdue Dr
- 1838 Fordham (Lot 3-B) Dr
- 1834 Fordham (Lot 4-B) Dr
- 1826 Fordham (Lot 6-B) Dr
- 1822 Fordham (Lot 7-B) Dr
- 1818 Dr
- 1814 Fordham (Lot 9-B) Dr
- 845 Ln
- 2503 Torcross Dr
- 2630 Dartmouth Dr
- 1431 Marlborough Rd
- 1823 Notre Dame Place
- 1828 Notre Dame Place
- 1467 Habersham Dr
- 2129 Rolling Hill Rd
- 2706 Fordham Dr
