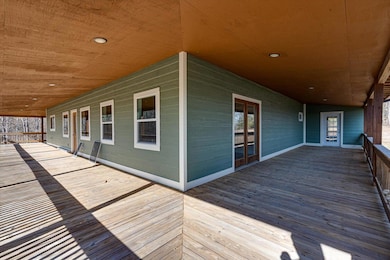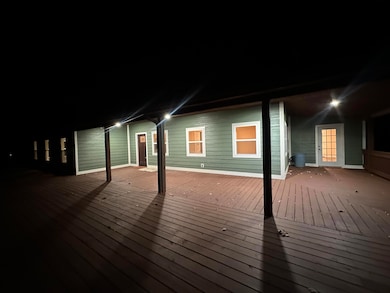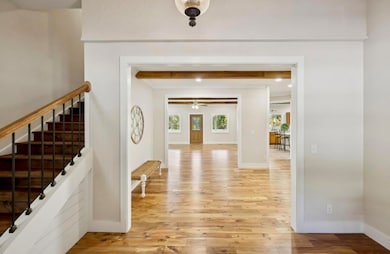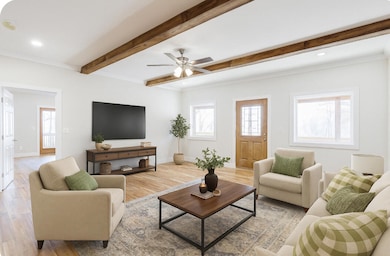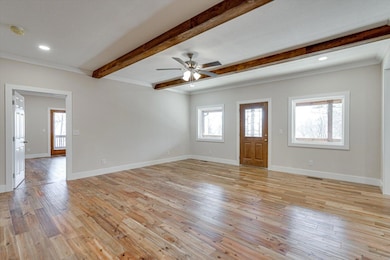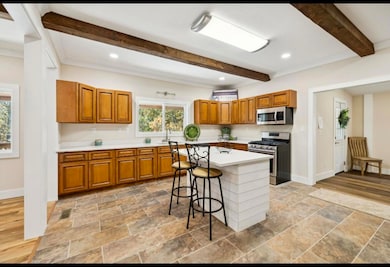2000 Fredonia Rd Dunlap, TN 37327
Cagle-Fredonia NeighborhoodEstimated payment $3,346/month
Highlights
- City Lights View
- Bluff on Lot
- Secluded Lot
- 2.8 Acre Lot
- Deck
- Wooded Lot
About This Home
Potentially move in for Free! USDA eligbility + seller pays 3% in closing costs if we close by Dec 30th!!! Welcome to 2000 Fredonia Road in Dunlap, TN nestled in the beautiful Sequatchie Valley, surrounded by mountains & a view! This rustic home sits on almost 3 acres and has been remodeled down to the studs! Hobbies? 2,000+ sf basement waiting for wood work, toys, etc. Home was taken down to the studs and has New: hardi board siding, quartz countertops in the kitchen, electrical, plumbing, all new hvac & ductwork, new front deck, all new floors (exotic hardwood downstairs & carpet upstairs), windows, sheetrock, 3rd full bathroom, 4th bedroom, farm table room off the kitchen, new mechanics for the water well & multiple can lights! We added a 2nd primary bedroom on the main level w/ a large closet. Buyer can add custom shelves to the closets as their personal needs allow. This home is only 2.5 miles from the center of Dunlap with all its stores, restaurants & Super Walmart. Welcome to Dunlap,TN. We'd love to have you! All this for less than $200/sf on 2.8 acres !!! Call before it's GONE & for a walk through video. Approx 35 minutes to Chattanooga, TN. Owner/Agent
Home Details
Home Type
- Single Family
Est. Annual Taxes
- $727
Year Built
- Built in 2007 | Remodeled
Lot Details
- 2.8 Acre Lot
- Rural Setting
- Bluff on Lot
- Secluded Lot
- Corner Lot
- Level Lot
- Cleared Lot
- Wooded Lot
- Private Yard
Parking
- Gravel Driveway
Property Views
- City Lights
- Mountain
Home Design
- Block Foundation
- Slab Foundation
- Shingle Roof
- Cement Siding
- Concrete Perimeter Foundation
- HardiePlank Type
Interior Spaces
- 3,618 Sq Ft Home
- 2-Story Property
- Crown Molding
- Beamed Ceilings
- Ceiling Fan
- Breakfast Room
- Formal Dining Room
- Bonus Room
- Unfinished Basement
- Basement Fills Entire Space Under The House
- Fire and Smoke Detector
Kitchen
- Eat-In Kitchen
- Built-In Gas Range
- Microwave
- Dishwasher
- Stainless Steel Appliances
- Kitchen Island
- Granite Countertops
Flooring
- Wood
- Carpet
Bedrooms and Bathrooms
- 4 Bedrooms
- Primary Bedroom on Main
- 3 Full Bathrooms
- Double Vanity
- Bathtub with Shower
- Separate Shower
Laundry
- Laundry Room
- Laundry on main level
Outdoor Features
- Deck
- Wrap Around Porch
Schools
- Griffith Elementary School
- Sequatchie Middle School
- Sequatchie High School
Utilities
- Central Heating and Cooling System
- Well
- Septic Tank
- High Speed Internet
- Phone Available
- Cable TV Available
Community Details
- No Home Owners Association
Listing and Financial Details
- Assessor Parcel Number 040 052.15
Map
Home Values in the Area
Average Home Value in this Area
Tax History
| Year | Tax Paid | Tax Assessment Tax Assessment Total Assessment is a certain percentage of the fair market value that is determined by local assessors to be the total taxable value of land and additions on the property. | Land | Improvement |
|---|---|---|---|---|
| 2025 | $727 | $39,600 | $0 | $0 |
| 2024 | $727 | $39,600 | $5,450 | $34,150 |
| 2023 | $727 | $39,600 | $5,450 | $34,150 |
| 2022 | $681 | $27,900 | $4,625 | $23,275 |
| 2021 | $681 | $27,900 | $4,625 | $23,275 |
| 2020 | $681 | $27,900 | $4,625 | $23,275 |
| 2019 | $681 | $27,900 | $4,625 | $23,275 |
| 2018 | $566 | $23,175 | $4,625 | $18,550 |
| 2017 | $566 | $23,175 | $4,625 | $18,550 |
| 2016 | $668 | $26,000 | $4,950 | $21,050 |
| 2015 | $668 | $26,000 | $4,950 | $21,050 |
| 2014 | $668 | $26,000 | $4,950 | $21,050 |
Property History
| Date | Event | Price | List to Sale | Price per Sq Ft | Prior Sale |
|---|---|---|---|---|---|
| 12/16/2025 12/16/25 | Price Changed | $625,000 | -3.1% | $173 / Sq Ft | |
| 10/24/2025 10/24/25 | Price Changed | $645,000 | -0.8% | $178 / Sq Ft | |
| 09/12/2025 09/12/25 | For Sale | $650,000 | +160.0% | $180 / Sq Ft | |
| 07/14/2023 07/14/23 | Sold | $250,000 | -15.3% | $48 / Sq Ft | View Prior Sale |
| 07/03/2023 07/03/23 | Pending | -- | -- | -- | |
| 06/23/2023 06/23/23 | Price Changed | $295,000 | -1.3% | $57 / Sq Ft | |
| 06/06/2023 06/06/23 | For Sale | $299,000 | -- | $58 / Sq Ft |
Purchase History
| Date | Type | Sale Price | Title Company |
|---|---|---|---|
| Warranty Deed | $250,000 | None Listed On Document | |
| Warranty Deed | $93,000 | -- | |
| Warranty Deed | $4,300 | -- |
Source: Greater Chattanooga REALTORS®
MLS Number: 1520398
APN: 040-052.15
- 2 Boulder Dr
- 0 Fredonia Loop
- 1 W Brow Rd
- 11342 Fredonia Rd
- 21 Fredonia Rd
- 217 A Day Dream Dr
- 0 Jericho Rd Unit 1523837
- 0 Jericho Rd Unit RTC3043766
- 0 Jericho Lot 14 Rd
- 267 Williams Rd
- 103 Fredonia Rd
- 3 Fredonia Rd
- 1 Fredonia Rd
- 2 Fredonia Rd
- 410 Cherry St
- 14999 Rankin Ave
- 0 State Rt 399 Lot 13
- 801 Tram Trail
- 95 Blue Sky Rd Rd
- 0 Buddy Skyles Tract 1 Rd
- 10 Garden Court Loop
- 23 Michigan Ln
- 2268 Lusk Loop Rd
- 434 N Pine St
- 2505 Dowler Cir
- 9449 Dayton Pike
- 115 Shearer St
- 114 Eveningside Dr Unit A
- 129A Shearer St Unit A
- 11932 Dayton Pike
- 264 Goose Creek Cir
- 629 Parsons Ln
- 122 Creamery Way
- 9618 Shooting Star Cir
- 6275 Teletha Ln
- 151 Integra Vista Dr
- 5563 Stream Ln
- 1307 Brockton Dr
- 650 Moonlit Trail
- 5866 Dayton Blvd

