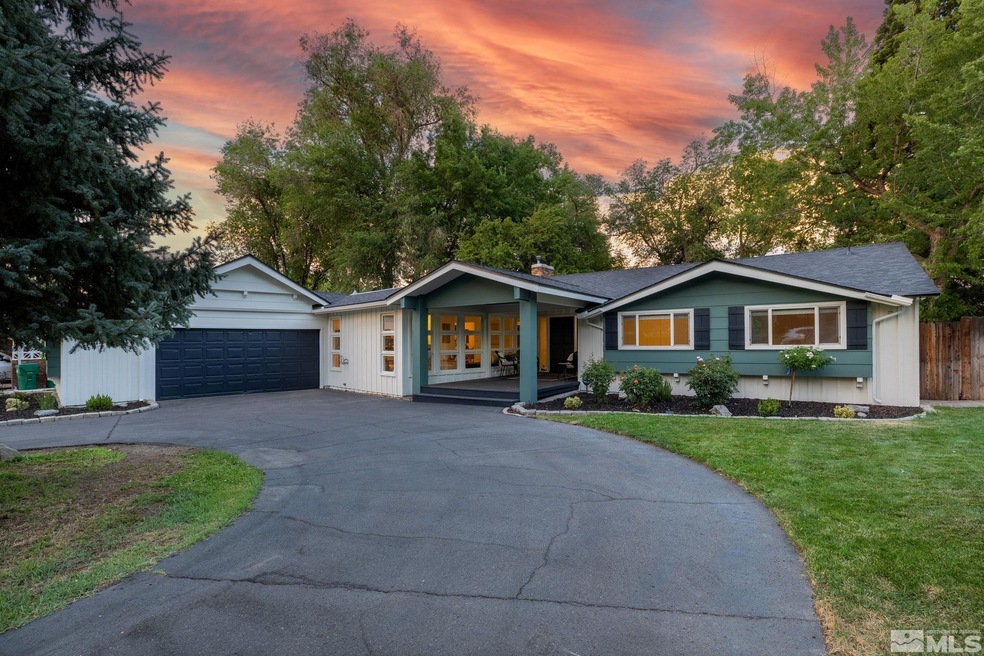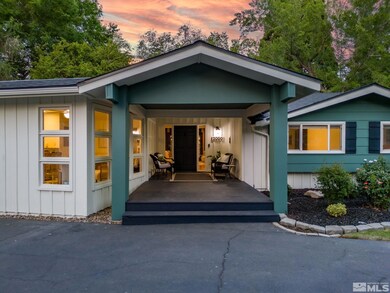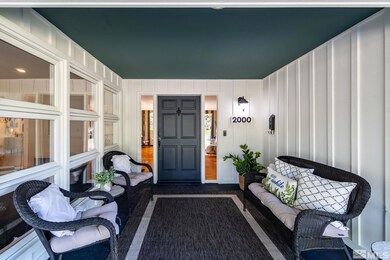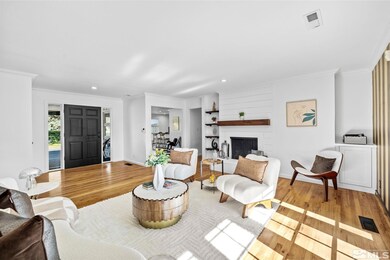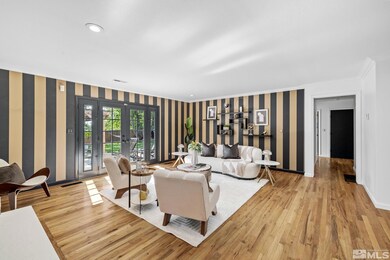
2000 Marsh Ave Reno, NV 89509
Skyline Boulevard NeighborhoodHighlights
- Spa
- View of Trees or Woods
- Wood Flooring
- Jessie Beck Elementary School Rated A-
- Deck
- Bonus Room
About This Home
As of September 2024Exquisite 1960’s modern, ranch style home in highly coveted Old Southwest Reno. Sitting on .39 acres, this sprawling property has been reimagined for the modern family while also honoring the era of the home. It is the perfect balance of style, luxury, and fun! The brand-new interior and exterior paint accentuate the architectural detailing of the home that makes this era so unique., From the repetition of windows down the entry, to the post-and-beam construction, the outside draws you in, and the inside draws you out. Pull into the circular driveway and get ready to fall in love! Upon entering the stunning front room, you will immediately be taken away by the striking wallpaper, crisp white walls, and original hardwood flooring. The French doors bring in the mature greenery from the backyard, while the wood-burning fireplace makes you feel right at home. The bright and airy kitchen is all about space and style! From the countertops to the storage, to the plethora of room for family or company to relax, this space feels sophisticated and cozy all at once. Feeling a little more formal or wanting to eat with the backyard doors wide open, the chic dining room is a beautiful space to dine. With a charming master suite and 3 large bedrooms, 4 full bathrooms, a mudroom, and a laundry room, this home has it all and more! That’s right, there’s more… head downstairs to perhaps the most awesome basement you have ever seen! A huge family room perfect for late night movies, a gaming room/office, a bar, a full bath, a large activity room, and a custom home gym. This basement is every family’s dream space. And that’s not all! The spacious, ultra-private backyard is all about amenities: a beautiful pickleball/basketball court, bocce ball, horseshoes, hammock, custom pergola with fire pit, and a high end hot tub all integrated into stylish stone pavers! Create endless memories and have the time of your life from sunup to sundown. Other notable features include brand new roofing, new flooring throughout the kitchen, mudroom/laundry room, and master bathroom, the front and backyards are fully landscaped with irrigation, tall hedges in the front yard provide extra privacy, and this home is zoned for some of the best schools in Reno, including Jessie Beck Elementary which is located within walking distance.
Last Agent to Sell the Property
RE/MAX Professionals-Reno License #S.185121 Listed on: 07/25/2024

Home Details
Home Type
- Single Family
Est. Annual Taxes
- $2,894
Year Built
- Built in 1963
Lot Details
- 0.39 Acre Lot
- Back Yard Fenced
- Landscaped
- Level Lot
- Front and Back Yard Sprinklers
- Property is zoned SF3
Parking
- 2 Car Attached Garage
- Garage Door Opener
Home Design
- Flat Roof Shape
- Slab Foundation
- Pitched Roof
- Shingle Roof
- Composition Roof
- Wood Siding
- Stick Built Home
Interior Spaces
- 4,445 Sq Ft Home
- 1-Story Property
- Ceiling Fan
- Double Pane Windows
- Vinyl Clad Windows
- Mud Room
- Great Room
- Living Room with Fireplace
- Bonus Room
- Game Room
- Views of Woods
- Finished Basement
Kitchen
- Breakfast Bar
- Double Oven
- Electric Oven
- Electric Cooktop
- Dishwasher
- Disposal
Flooring
- Wood
- Laminate
- Concrete
Bedrooms and Bathrooms
- 5 Bedrooms
- 4 Full Bathrooms
- Dual Sinks
- Bathtub and Shower Combination in Primary Bathroom
Laundry
- Laundry Room
- Laundry Cabinets
- Shelves in Laundry Area
Outdoor Features
- Spa
- Deck
- Patio
- Storage Shed
Schools
- Beck Elementary School
- Swope Middle School
- Reno High School
Utilities
- Refrigerated Cooling System
- Forced Air Heating and Cooling System
- Heating System Uses Natural Gas
- Gas Water Heater
- Internet Available
- Phone Available
- Cable TV Available
Community Details
- No Home Owners Association
- The community has rules related to covenants, conditions, and restrictions
Listing and Financial Details
- Home warranty included in the sale of the property
- Assessor Parcel Number 01806305
Ownership History
Purchase Details
Home Financials for this Owner
Home Financials are based on the most recent Mortgage that was taken out on this home.Purchase Details
Home Financials for this Owner
Home Financials are based on the most recent Mortgage that was taken out on this home.Purchase Details
Home Financials for this Owner
Home Financials are based on the most recent Mortgage that was taken out on this home.Purchase Details
Home Financials for this Owner
Home Financials are based on the most recent Mortgage that was taken out on this home.Purchase Details
Purchase Details
Similar Homes in the area
Home Values in the Area
Average Home Value in this Area
Purchase History
| Date | Type | Sale Price | Title Company |
|---|---|---|---|
| Bargain Sale Deed | $1,400,000 | Core Title Group | |
| Bargain Sale Deed | $720,000 | First Centennial Reno | |
| Interfamily Deed Transfer | -- | First American Title | |
| Interfamily Deed Transfer | -- | First American Title | |
| Bargain Sale Deed | $445,000 | Stewart Title Northern Nevad | |
| Deed | $210,000 | Western Title Inc | |
| Interfamily Deed Transfer | -- | -- | |
| Interfamily Deed Transfer | -- | -- |
Mortgage History
| Date | Status | Loan Amount | Loan Type |
|---|---|---|---|
| Open | $1,100,000 | New Conventional | |
| Previous Owner | $50,829 | Credit Line Revolving | |
| Previous Owner | $646,000 | New Conventional | |
| Previous Owner | $76,500 | Credit Line Revolving | |
| Previous Owner | $548,250 | New Conventional | |
| Previous Owner | $576,000 | New Conventional | |
| Previous Owner | $324,000 | New Conventional | |
| Previous Owner | $262,400 | New Conventional | |
| Previous Owner | $317,500 | Unknown | |
| Previous Owner | $85,500 | Credit Line Revolving | |
| Previous Owner | $315,000 | No Value Available |
Property History
| Date | Event | Price | Change | Sq Ft Price |
|---|---|---|---|---|
| 09/19/2024 09/19/24 | Sold | $1,400,000 | -6.6% | $315 / Sq Ft |
| 08/20/2024 08/20/24 | Pending | -- | -- | -- |
| 08/16/2024 08/16/24 | Price Changed | $1,499,000 | -3.3% | $337 / Sq Ft |
| 07/25/2024 07/25/24 | For Sale | $1,550,000 | +115.3% | $349 / Sq Ft |
| 10/15/2019 10/15/19 | Sold | $720,000 | +3.6% | $277 / Sq Ft |
| 09/03/2019 09/03/19 | Pending | -- | -- | -- |
| 08/30/2019 08/30/19 | For Sale | $695,000 | -- | $267 / Sq Ft |
Tax History Compared to Growth
Tax History
| Year | Tax Paid | Tax Assessment Tax Assessment Total Assessment is a certain percentage of the fair market value that is determined by local assessors to be the total taxable value of land and additions on the property. | Land | Improvement |
|---|---|---|---|---|
| 2025 | $2,894 | $127,762 | $56,411 | $71,351 |
| 2024 | $2,894 | $94,793 | $54,243 | $40,550 |
| 2023 | $1,723 | $94,520 | $56,963 | $37,557 |
| 2022 | $1,676 | $77,953 | $47,334 | $30,619 |
| 2021 | $1,686 | $70,249 | $40,425 | $29,824 |
| 2020 | $1,573 | $69,694 | $40,425 | $29,269 |
| 2019 | $1,503 | $64,801 | $36,750 | $28,051 |
| 2018 | $1,456 | $57,658 | $30,800 | $26,858 |
| 2017 | $1,386 | $54,483 | $28,875 | $25,608 |
| 2016 | $1,350 | $52,552 | $26,950 | $25,602 |
| 2015 | $1,349 | $42,159 | $16,709 | $25,450 |
| 2014 | $1,314 | $39,775 | $15,593 | $24,182 |
| 2013 | -- | $34,531 | $11,396 | $23,135 |
Agents Affiliated with this Home
-
Dustin McClelland

Seller's Agent in 2024
Dustin McClelland
RE/MAX
(775) 671-7503
2 in this area
57 Total Sales
-
Shaina King and Michael Hays

Buyer's Agent in 2024
Shaina King and Michael Hays
RE/MAX
(775) 848-5679
5 in this area
67 Total Sales
-
Jackie Harger

Seller's Agent in 2019
Jackie Harger
Dickson Realty
(775) 745-9079
2 in this area
64 Total Sales
-
T
Seller Co-Listing Agent in 2019
Tom Bruno
Corcoran Global Living
-
J.P. Menante

Buyer's Agent in 2019
J.P. Menante
Dickson Realty
(775) 691-9831
23 in this area
118 Total Sales
Map
Source: Northern Nevada Regional MLS
MLS Number: 240009469
APN: 018-063-05
- 1901 Marsh Ave
- 1780 Fairfield Ave
- 1890 Palisade Dr
- 1495 Lillian Way
- 1095 Maplewood Dr
- 1555 S Marsh Ave
- 1550 Swan Cir
- 2345 Crescent Cir
- 1550 Mount Rose St
- 3045 Oreana Dr
- 1435 Palisade Dr
- 995 Skyline Blvd
- 2060 Del Rio Ln
- 2393 Queen Anne Ct
- 2080 Del Rio Ln
- 1435 Hunter Lake Dr
- 2126 Thomas Jefferson Dr
- 1495 Nixon Ave
- 2303 Homestead Place
- 2195 W Plumb Ln
