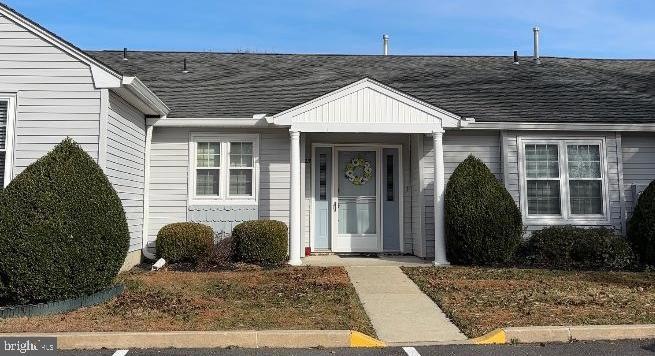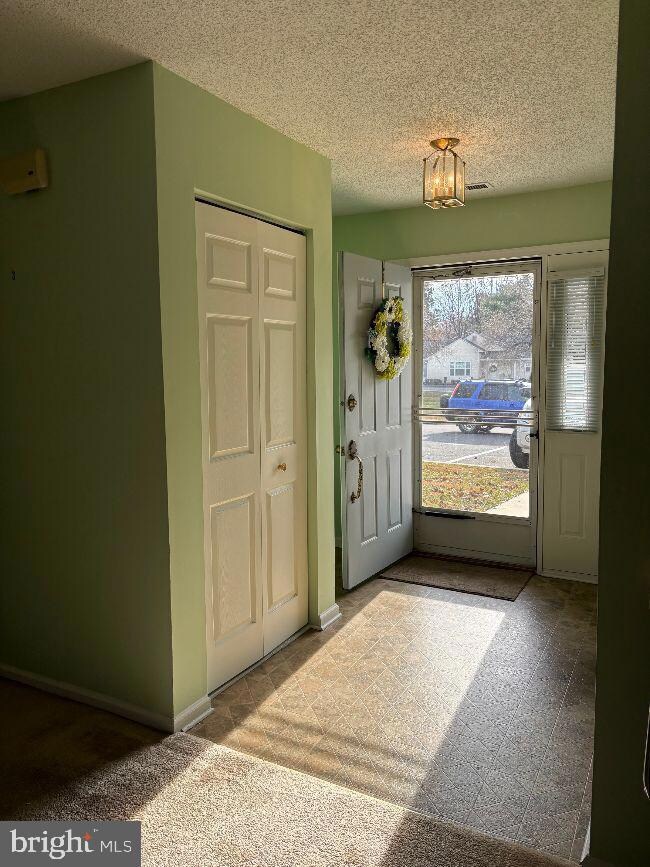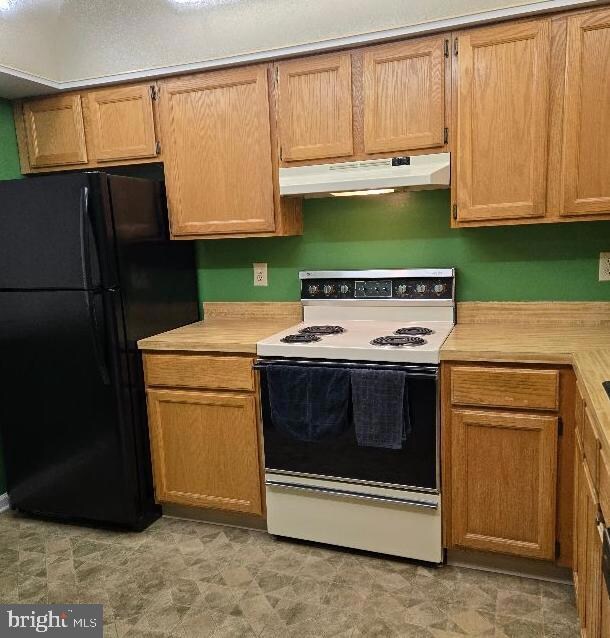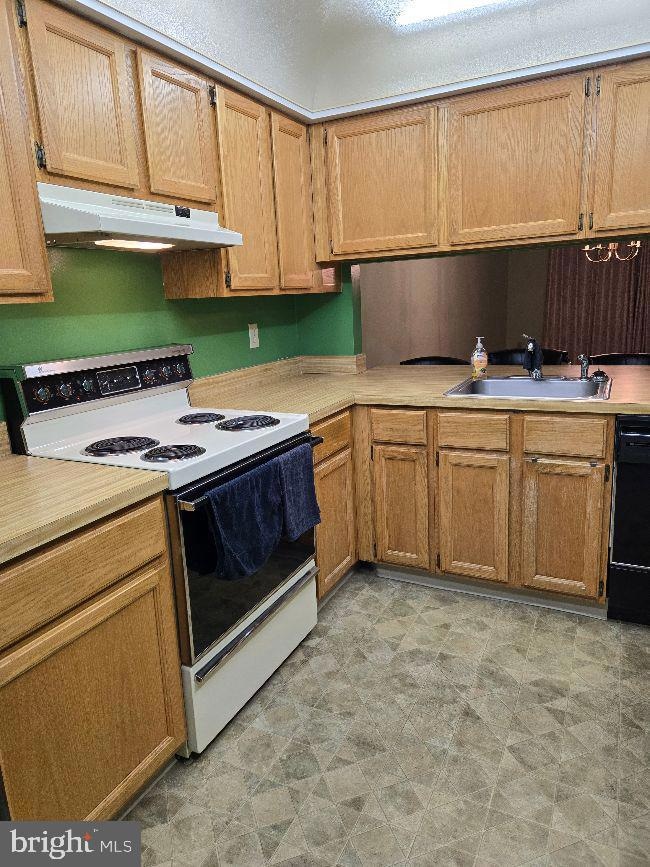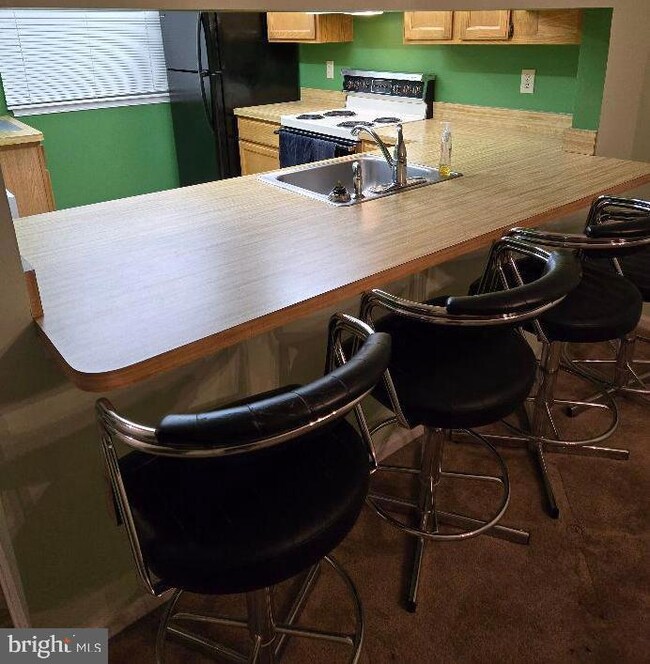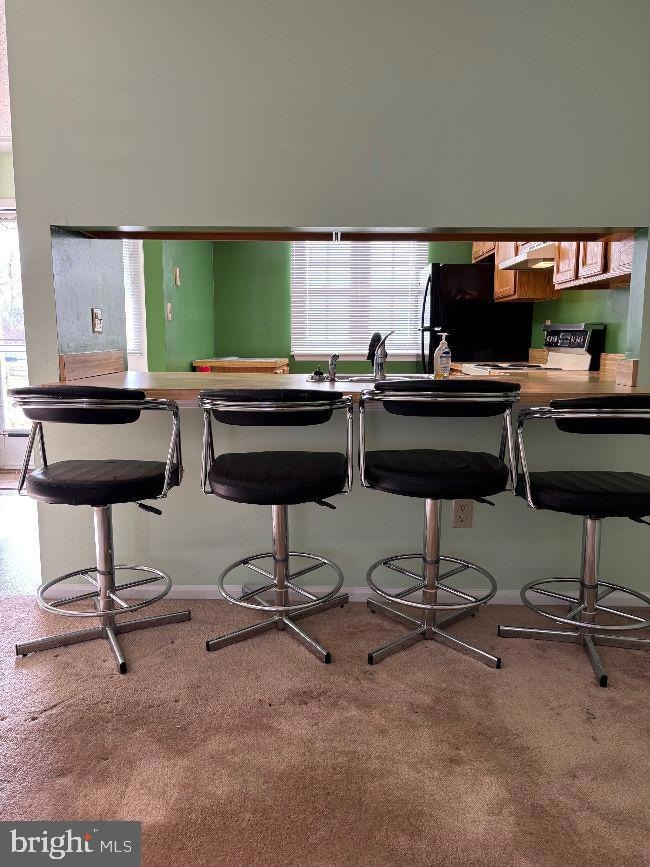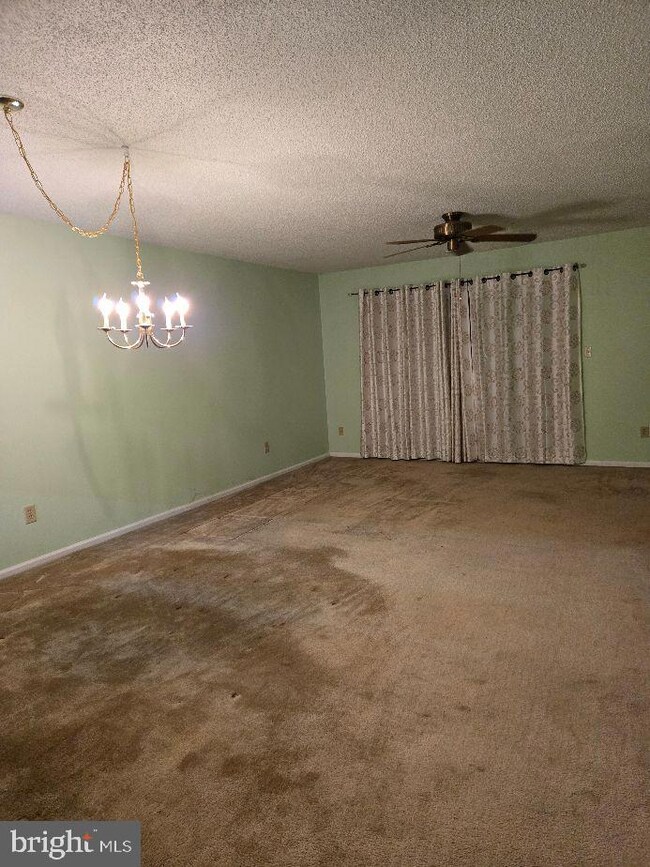
2000 Miller Ave Unit 23 Millville, NJ 08332
Highlights
- Open Floorplan
- Rambler Architecture
- Attic
- Clubhouse
- Main Floor Bedroom
- Community Pool
About This Home
As of January 2025This well maintained unit is conveniently located close to Routes 55 and 47 which is in proximity to
shopping , supermarkets, hospital and college. Heater, central air, refrigerator and hot water tank are all newer. This unit has a pull down stairs to an insulated attic. The sun porch offers additional space right off the living room. The two bedrooms , one with en suite, have spacious closets. One bathroom offers a walk in shower. There is an on site outdoor pool. The clubhouse is available for your functions for a small fee. Residents must be 18 years or older. One burner on stove is not working and old heater remains in attic
Last Agent to Sell the Property
Graham/Hearst Real Estate Company License #9482182 Listed on: 12/11/2024
Townhouse Details
Home Type
- Townhome
Est. Annual Taxes
- $3,207
Year Built
- Built in 1987
HOA Fees
- $300 Monthly HOA Fees
Home Design
- Rambler Architecture
- Slab Foundation
- Frame Construction
- Shingle Roof
Interior Spaces
- 1,227 Sq Ft Home
- Property has 1 Level
- Open Floorplan
- Ceiling Fan
- Window Treatments
- Combination Dining and Living Room
- Attic
Kitchen
- Breakfast Area or Nook
- Electric Oven or Range
- Self-Cleaning Oven
- Built-In Range
- Dishwasher
- Kitchen Island
Flooring
- Carpet
- Vinyl
Bedrooms and Bathrooms
- 2 Main Level Bedrooms
- 2 Full Bathrooms
- Walk-in Shower
Laundry
- Laundry on main level
- Electric Dryer
- Washer
Parking
- Assigned parking located at #23
- 2 Assigned Parking Spaces
Utilities
- Forced Air Heating and Cooling System
- Natural Gas Water Heater
- Cable TV Available
Additional Features
- More Than Two Accessible Exits
- Property is in very good condition
Listing and Financial Details
- Tax Lot 00022
- Assessor Parcel Number 10-00269-00022-C23
Community Details
Overview
- Association fees include common area maintenance, lawn maintenance, pool(s), road maintenance, snow removal, trash, exterior building maintenance, recreation facility, sewer, water
- Village Estates Cond Subdivision
- Property Manager
Amenities
- Common Area
- Clubhouse
Recreation
- Community Pool
Pet Policy
- Pets allowed on a case-by-case basis
Similar Homes in Millville, NJ
Home Values in the Area
Average Home Value in this Area
Property History
| Date | Event | Price | Change | Sq Ft Price |
|---|---|---|---|---|
| 01/08/2025 01/08/25 | Sold | $180,000 | -2.7% | $147 / Sq Ft |
| 12/11/2024 12/11/24 | For Sale | $185,000 | -- | $151 / Sq Ft |
Tax History Compared to Growth
Agents Affiliated with this Home
-
Kevin Dooley

Seller's Agent in 2025
Kevin Dooley
Graham/Hearst Real Estate Company
(856) 401-9999
7 Total Sales
-
William Mercogliano

Buyer's Agent in 2025
William Mercogliano
RE/MAX
(856) 472-9836
108 Total Sales
Map
Source: Bright MLS
MLS Number: NJCB2021678
- 2000 Miller Ave Unit 24
- 732 Overbrook Ave
- 713 Overbrook Ave
- 21 Whitaker Ct
- 19 Whitaker Ct
- 15 Whitaker Ct
- 14 Caloris Ave
- 2120 Wheaton Ave
- 2126 Wheaton Ave
- 911 N 10th St
- 902 E St
- 803 N 7th St
- 4266 S Lincoln Ave
- 901 N 5th St
- 610 N 8th St
- 1916 Bessie Way
- 516 Brandy Ridge
- 1103 Buck St
- 1216 Forest Dr
- 1112 Buck St
