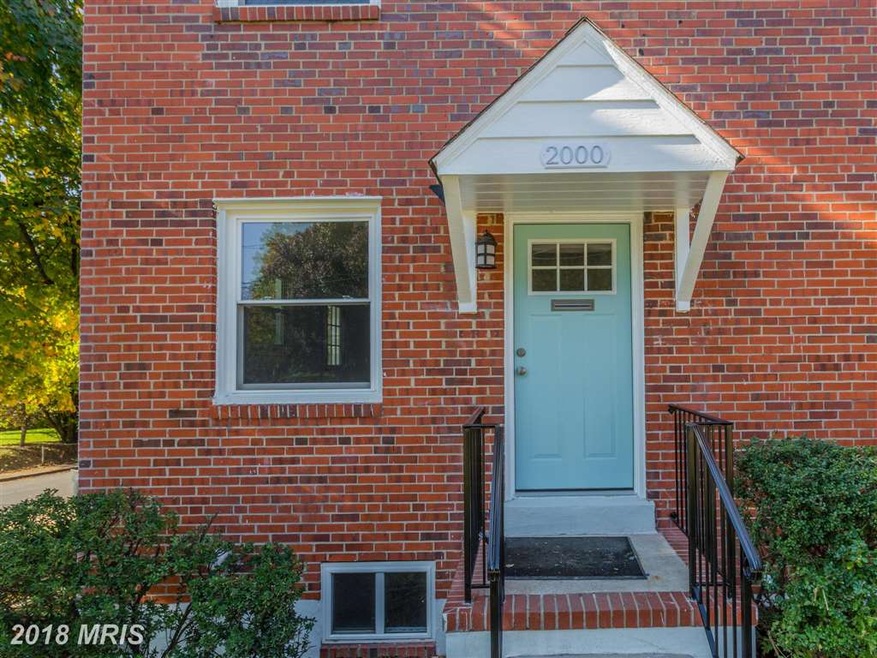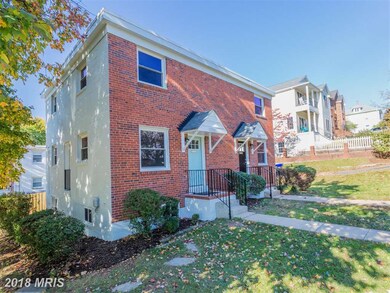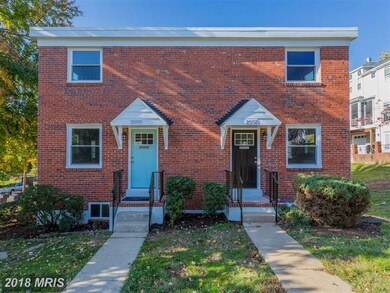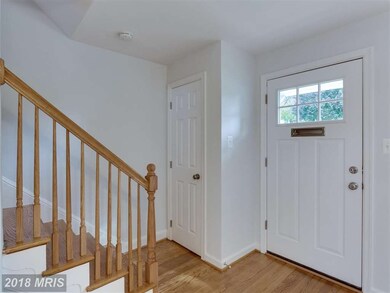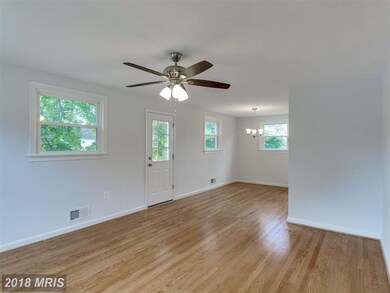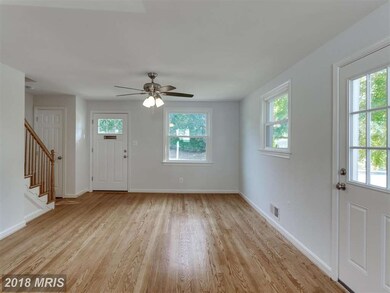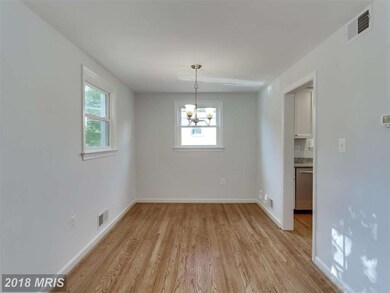
2000 N Dinwiddie St Arlington, VA 22207
High View Park NeighborhoodEstimated Value: $772,000 - $843,000
Highlights
- Colonial Architecture
- Traditional Floor Plan
- No HOA
- Glebe Elementary School Rated A
- Corner Lot
- 1-minute walk to High View Park
About This Home
As of March 2018Dreamy Duplex! No expense spared in the reno of this High View Park home on a corner lot. It is the picture of charm & the location can't be beat! New kitchen w ss appliances, granite counters & white cabinets. Hardwood flooring on main & upper levels. 2 bedrooms, 1.5 baths + off street parking. Finished walk-up lower level w new carpet, 1/2 bath + laundry room. Newly installed central a/c.
Last Agent to Sell the Property
William G. Buck & Assoc., Inc. License #BR98362075 Listed on: 11/02/2017
Townhouse Details
Home Type
- Townhome
Est. Annual Taxes
- $4,985
Year Built
- Built in 1958 | Remodeled in 2017
Lot Details
- 3,914 Sq Ft Lot
- Partially Fenced Property
- Property is in very good condition
Home Design
- Semi-Detached or Twin Home
- Colonial Architecture
- Brick Exterior Construction
Interior Spaces
- Property has 3 Levels
- Traditional Floor Plan
- Combination Dining and Living Room
- Game Room
Kitchen
- Stove
- Microwave
- Dishwasher
- Upgraded Countertops
Bedrooms and Bathrooms
- 2 Bedrooms
Finished Basement
- Heated Basement
- Walk-Up Access
- Connecting Stairway
- Rear Basement Entry
- Basement Windows
Parking
- Garage
- Side Facing Garage
- Off-Street Parking
Schools
- Glebe Elementary School
- Williamsburg Middle School
- Yorktown High School
Utilities
- Forced Air Heating and Cooling System
- Natural Gas Water Heater
Community Details
- No Home Owners Association
- Highview Park Subdivision
Listing and Financial Details
- Tax Lot 17
- Assessor Parcel Number 08-009-032
Ownership History
Purchase Details
Home Financials for this Owner
Home Financials are based on the most recent Mortgage that was taken out on this home.Similar Homes in Arlington, VA
Home Values in the Area
Average Home Value in this Area
Purchase History
| Date | Buyer | Sale Price | Title Company |
|---|---|---|---|
| Tyndall David | $560,000 | Old Republic National Title |
Mortgage History
| Date | Status | Borrower | Loan Amount |
|---|---|---|---|
| Open | Tyndall David | $437,000 | |
| Closed | Tyndall David | $448,000 |
Property History
| Date | Event | Price | Change | Sq Ft Price |
|---|---|---|---|---|
| 03/15/2018 03/15/18 | Sold | $560,000 | -0.9% | $403 / Sq Ft |
| 02/12/2018 02/12/18 | Pending | -- | -- | -- |
| 01/25/2018 01/25/18 | Price Changed | $565,000 | -4.2% | $406 / Sq Ft |
| 11/02/2017 11/02/17 | For Sale | $589,900 | -- | $424 / Sq Ft |
Tax History Compared to Growth
Tax History
| Year | Tax Paid | Tax Assessment Tax Assessment Total Assessment is a certain percentage of the fair market value that is determined by local assessors to be the total taxable value of land and additions on the property. | Land | Improvement |
|---|---|---|---|---|
| 2024 | $6,440 | $623,400 | $530,000 | $93,400 |
| 2023 | $6,407 | $622,000 | $530,000 | $92,000 |
| 2022 | $5,852 | $568,200 | $475,000 | $93,200 |
| 2021 | $5,241 | $508,800 | $425,000 | $83,800 |
| 2020 | $5,604 | $546,200 | $462,000 | $84,200 |
| 2019 | $5,351 | $521,500 | $440,000 | $81,500 |
| 2018 | $5,418 | $538,600 | $465,500 | $73,100 |
| 2017 | $5,060 | $503,000 | $441,800 | $61,200 |
| 2016 | $4,985 | $503,000 | $441,800 | $61,200 |
| 2015 | $3,997 | $401,300 | $345,000 | $56,300 |
| 2014 | $3,848 | $386,300 | $330,000 | $56,300 |
Agents Affiliated with this Home
-
Billy Buck

Seller's Agent in 2018
Billy Buck
William G. Buck & Assoc., Inc.
(703) 528-2288
1 in this area
89 Total Sales
-
Heidi Robbins

Seller Co-Listing Agent in 2018
Heidi Robbins
William G. Buck & Assoc., Inc.
(571) 296-2312
2 in this area
194 Total Sales
-
Marti Burk

Buyer's Agent in 2018
Marti Burk
Samson Properties
(703) 795-3773
29 Total Sales
Map
Source: Bright MLS
MLS Number: 1004012383
APN: 08-009-032
- 2025 N Emerson St
- 5119 19th St N
- 5008 22nd St N
- 2142 N Dinwiddie St
- 4914 22nd St N
- 2001 N George Mason Dr
- 5151 19th Rd N
- 5204 20th St N
- 2233 N Dinwiddie St
- 4817 20th St N
- 0 N Emerson St
- 1804 N Culpeper St
- 2222 N Emerson St
- 1713 N Cameron St
- 1620 N George Mason Dr
- 2013 Patrick Henry Dr
- 2100 Patrick Henry Dr
- 2425 N Dickerson St
- 2312 N Florida St
- 2327 N Glebe Rd
- 2000 N Dinwiddie St
- 2002 N Dinwiddie St
- 5005 20th St N
- 5007 20th St N
- 1946 N Dinwiddie St
- 2010 N Dinwiddie St
- 1942 N Dinwiddie St
- 2014 N Dinwiddie St
- 2001 N Edison St
- 2009 N Dinwiddie St
- 2003 N Dinwiddie St
- 2001 N Dinwiddie St
- 2005 N Edison St
- 2005 N Dinwiddie St
- 1951 N Dinwiddie St
- 2007 N Dinwiddie St
- 1938 N Dinwiddie St
- 2018 N Dinwiddie St
- 1945 N Edison St
- 2009 N Edison St
