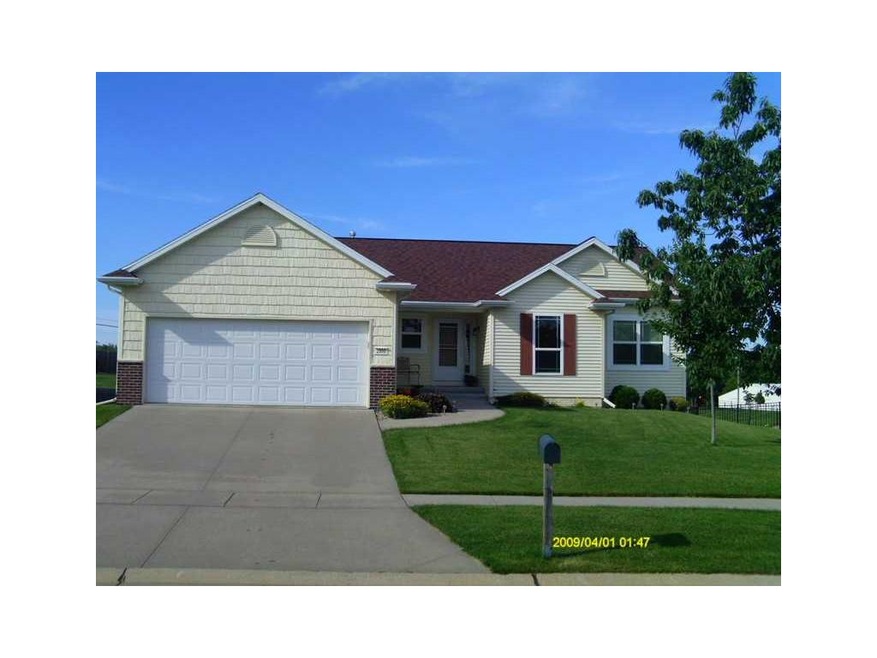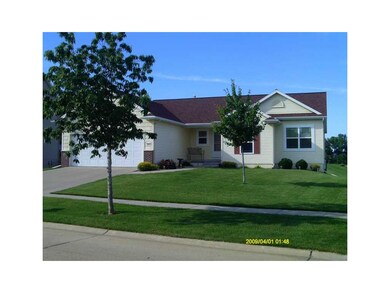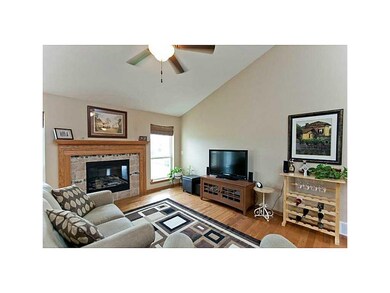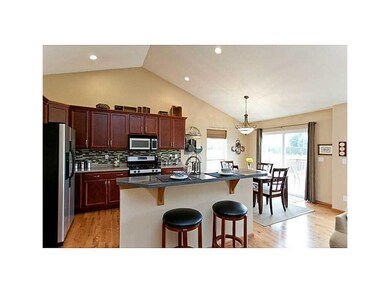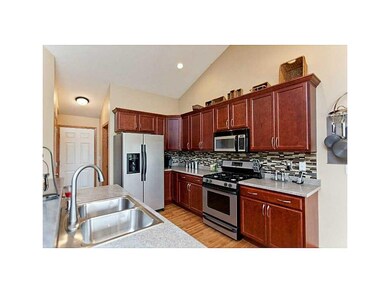
2000 Radcliffe Dr SW Cedar Rapids, IA 52404
Highlights
- Deck
- Ranch Style House
- Forced Air Cooling System
- Prairie Ridge Elementary School Rated A-
- 2 Car Attached Garage
- Breakfast Bar
About This Home
As of June 2019Well-maintained and lightly lived-in walkout ranch in the highly sought-after College Community School District. Over 2300SF of finished living space. Walkout lower level offers a spacious private patio with stairs to the large deck. Huge yard that's almost one half acre. No one behind you but pasture and horses. Lower level includes a fully insulated wine cellar that would make a great office, craft room or kids play room. There's also a wet bar, large bedroom and a full bath. Entry from the garage includes a drop zone and laundry room. Master bathroom has a newly-installed frameless glass shower door. Spacious deck off the dining area was recently restained. Lower level finished square footage is an estimate. Owner is a licensed Realtor in the State of Iowa.
Last Agent to Sell the Property
Don Sturgeon
SKOGMAN REALTY Listed on: 06/19/2015

Home Details
Home Type
- Single Family
Est. Annual Taxes
- $4,294
Year Built
- 2008
Lot Details
- 0.45 Acre Lot
Home Design
- Ranch Style House
- Brick Exterior Construction
- Poured Concrete
- Frame Construction
- Vinyl Construction Material
Interior Spaces
- Gas Fireplace
- Living Room with Fireplace
- Combination Kitchen and Dining Room
- Laundry on main level
Kitchen
- Breakfast Bar
- Range
- Microwave
- Dishwasher
- Disposal
Bedrooms and Bathrooms
- 4 Bedrooms | 3 Main Level Bedrooms
Basement
- Walk-Out Basement
- Basement Fills Entire Space Under The House
Parking
- 2 Car Attached Garage
- Garage Door Opener
Outdoor Features
- Deck
- Patio
Utilities
- Forced Air Cooling System
- Heating System Uses Gas
- Gas Water Heater
- Cable TV Available
Community Details
- Built by SKOGMAN HOMES
Ownership History
Purchase Details
Home Financials for this Owner
Home Financials are based on the most recent Mortgage that was taken out on this home.Purchase Details
Home Financials for this Owner
Home Financials are based on the most recent Mortgage that was taken out on this home.Purchase Details
Home Financials for this Owner
Home Financials are based on the most recent Mortgage that was taken out on this home.Similar Homes in Cedar Rapids, IA
Home Values in the Area
Average Home Value in this Area
Purchase History
| Date | Type | Sale Price | Title Company |
|---|---|---|---|
| Warranty Deed | $260,000 | None Available | |
| Warranty Deed | -- | -- | |
| Warranty Deed | $201,500 | None Available | |
| Warranty Deed | $201,500 | None Available |
Mortgage History
| Date | Status | Loan Amount | Loan Type |
|---|---|---|---|
| Open | $20,000 | Credit Line Revolving | |
| Open | $206,000 | New Conventional | |
| Closed | $206,000 | No Value Available | |
| Closed | $208,000 | New Conventional | |
| Previous Owner | $80,000 | New Conventional | |
| Previous Owner | $108,000 | New Conventional | |
| Previous Owner | $110,000 | Purchase Money Mortgage |
Property History
| Date | Event | Price | Change | Sq Ft Price |
|---|---|---|---|---|
| 06/12/2019 06/12/19 | Sold | $260,000 | -2.9% | $116 / Sq Ft |
| 05/06/2019 05/06/19 | Pending | -- | -- | -- |
| 05/02/2019 05/02/19 | Price Changed | $267,900 | -1.3% | $120 / Sq Ft |
| 04/30/2019 04/30/19 | For Sale | $271,500 | +22.9% | $122 / Sq Ft |
| 09/18/2015 09/18/15 | Sold | $221,000 | -3.7% | $94 / Sq Ft |
| 08/10/2015 08/10/15 | Pending | -- | -- | -- |
| 06/19/2015 06/19/15 | For Sale | $229,500 | -- | $98 / Sq Ft |
Tax History Compared to Growth
Tax History
| Year | Tax Paid | Tax Assessment Tax Assessment Total Assessment is a certain percentage of the fair market value that is determined by local assessors to be the total taxable value of land and additions on the property. | Land | Improvement |
|---|---|---|---|---|
| 2024 | $5,658 | $328,200 | $68,600 | $259,600 |
| 2023 | $5,658 | $328,200 | $68,600 | $259,600 |
| 2022 | $5,406 | $264,300 | $60,300 | $204,000 |
| 2021 | $5,532 | $257,700 | $60,300 | $197,400 |
| 2020 | $5,532 | $251,600 | $56,100 | $195,500 |
| 2019 | $5,020 | $232,300 | $49,900 | $182,400 |
| 2018 | $4,878 | $232,300 | $49,900 | $182,400 |
| 2017 | $4,463 | $227,900 | $49,900 | $178,000 |
| 2016 | $4,463 | $206,200 | $49,900 | $156,300 |
| 2015 | $4,517 | $209,930 | $49,896 | $160,034 |
| 2014 | $4,330 | $209,930 | $49,896 | $160,034 |
| 2013 | $4,112 | $209,930 | $49,896 | $160,034 |
Agents Affiliated with this Home
-
B
Seller's Agent in 2019
Bob & Lenchen Raeside
Realty87
-
Jodi Covington

Buyer's Agent in 2019
Jodi Covington
Pinnacle Realty LLC
(319) 721-7536
30 Total Sales
-
D
Seller's Agent in 2015
Don Sturgeon
SKOGMAN REALTY
-
Lana Baldus

Buyer's Agent in 2015
Lana Baldus
SKOGMAN REALTY
(319) 721-2580
40 Total Sales
Map
Source: Cedar Rapids Area Association of REALTORS®
MLS Number: 1504906
APN: 19061-01010-00000
- 2012 Radcliffe Dr SW
- 2825 18th St SW
- 1895 33rd Ave SW
- 3315 Sokol Ln SW
- 3302 Sokol Ln SW
- 3321 Sokol Ln SW
- 3406 Sokol Ln SW
- 3431 Sokol Ln SW
- 3418 Sokol Ln SW
- 2515 Woodhill Dr SW
- 3503 Sokol Ln SW
- 3424 Sokol Ln SW
- 2126 Snapdragon Cir SW
- 3502 Sokol Ln SW
- 2540 Lori Dr SW
- 3508 Sokol Ln SW
- 3514 Sokol Ln SW
- 2821 28th Ave SW
- 2150 Rockford Rd SW
- 2225 26th St SW
