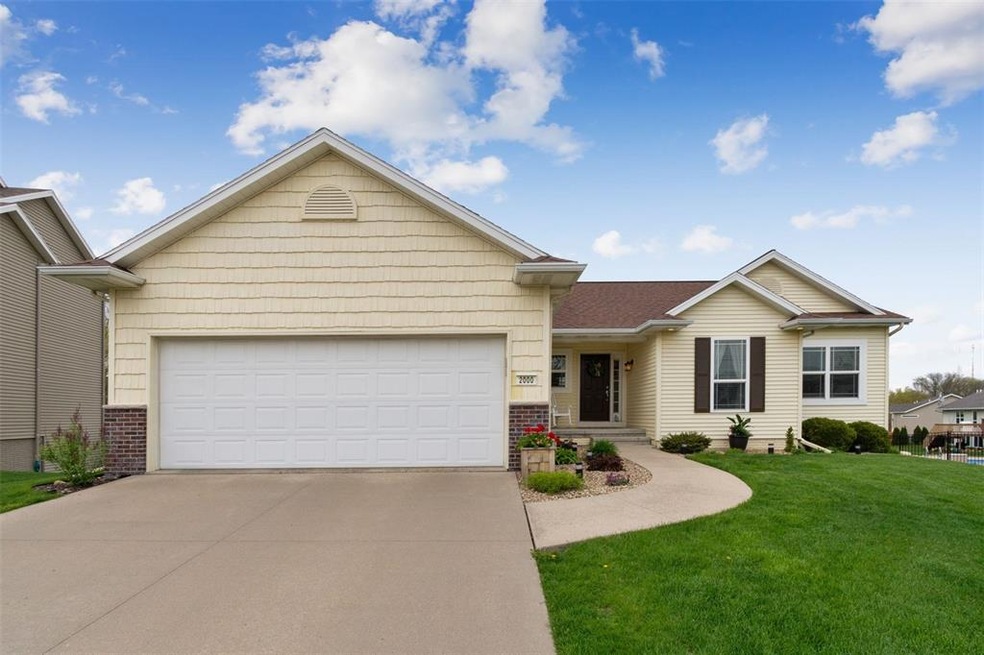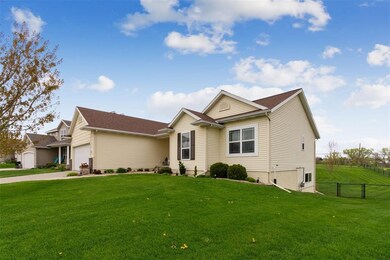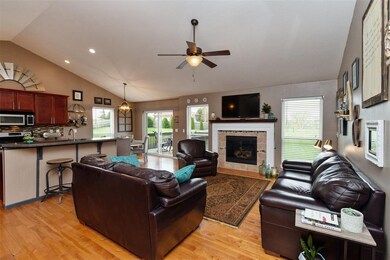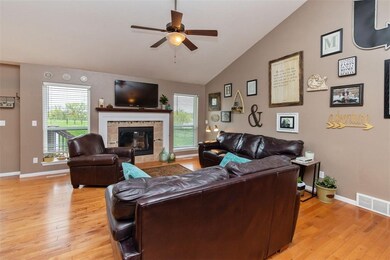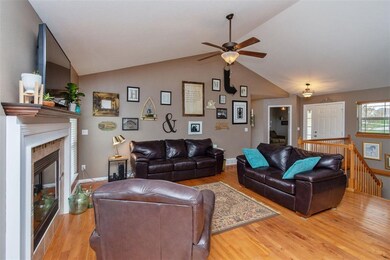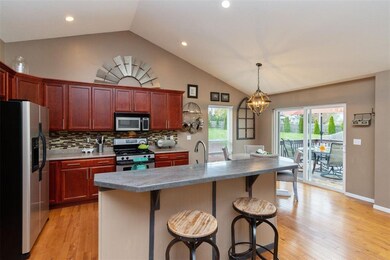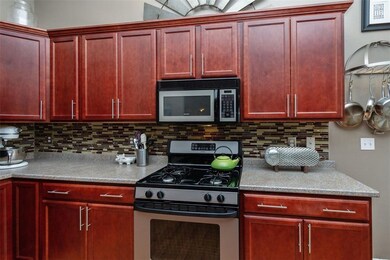
2000 Radcliffe Dr SW Cedar Rapids, IA 52404
Highlights
- Deck
- Recreation Room
- Ranch Style House
- Prairie Ridge Elementary School Rated A-
- Vaulted Ceiling
- 2 Car Attached Garage
About This Home
As of June 2019This updated and well maintained 4 bedroom, 3 bath ranch with a walk-out lower level located in the highly desirable College Community School District is move in ready. Nestled on 1/2 acre, the only thing behind is pasture and horses! The main floor has hardwood floors throughout and white trim. The walkout lower level has a fantastic wet bar with lots of cupboards and even a wine cooler! It’s terrific for entertaining with access to a large patio and privacy fence to enjoy your favorite beverage around a fire. The work/craft room is the perfect place to create all your DIY projects. The 10’x16’ outdoor shed is just right for storing a riding lawn mower and your favorite toys. House is plumbed for central vac. and has dual-zone electronic dog fences. It is tastefully decorated in neutral colors with plenty of room for family and friends. The deck off the dining area will be stained as weather permits.
Last Agent to Sell the Property
Bob & Lenchen Raeside
Realty87 Listed on: 04/30/2019

Home Details
Home Type
- Single Family
Est. Annual Taxes
- $5,420
Year Built
- 2008
Lot Details
- 0.46 Acre Lot
- Lot Dimensions are 70 x 225
- Fenced
Home Design
- Ranch Style House
- Frame Construction
- Vinyl Construction Material
Interior Spaces
- Vaulted Ceiling
- Gas Fireplace
- Living Room with Fireplace
- Combination Kitchen and Dining Room
- Recreation Room
- Laundry on main level
Kitchen
- Range
- Microwave
- Dishwasher
- Disposal
Bedrooms and Bathrooms
- 4 Bedrooms | 3 Main Level Bedrooms
Basement
- Walk-Out Basement
- Basement Fills Entire Space Under The House
Parking
- 2 Car Attached Garage
- Garage Door Opener
Outdoor Features
- Deck
- Patio
- Storage Shed
Utilities
- Forced Air Cooling System
- Heating System Uses Gas
- Gas Water Heater
Ownership History
Purchase Details
Home Financials for this Owner
Home Financials are based on the most recent Mortgage that was taken out on this home.Purchase Details
Home Financials for this Owner
Home Financials are based on the most recent Mortgage that was taken out on this home.Purchase Details
Home Financials for this Owner
Home Financials are based on the most recent Mortgage that was taken out on this home.Similar Homes in Cedar Rapids, IA
Home Values in the Area
Average Home Value in this Area
Purchase History
| Date | Type | Sale Price | Title Company |
|---|---|---|---|
| Warranty Deed | $260,000 | None Available | |
| Warranty Deed | -- | -- | |
| Warranty Deed | $201,500 | None Available | |
| Warranty Deed | $201,500 | None Available |
Mortgage History
| Date | Status | Loan Amount | Loan Type |
|---|---|---|---|
| Open | $20,000 | Credit Line Revolving | |
| Open | $206,000 | New Conventional | |
| Closed | $206,000 | No Value Available | |
| Closed | $208,000 | New Conventional | |
| Previous Owner | $80,000 | New Conventional | |
| Previous Owner | $108,000 | New Conventional | |
| Previous Owner | $110,000 | Purchase Money Mortgage |
Property History
| Date | Event | Price | Change | Sq Ft Price |
|---|---|---|---|---|
| 06/12/2019 06/12/19 | Sold | $260,000 | -2.9% | $116 / Sq Ft |
| 05/06/2019 05/06/19 | Pending | -- | -- | -- |
| 05/02/2019 05/02/19 | Price Changed | $267,900 | -1.3% | $120 / Sq Ft |
| 04/30/2019 04/30/19 | For Sale | $271,500 | +22.9% | $122 / Sq Ft |
| 09/18/2015 09/18/15 | Sold | $221,000 | -3.7% | $94 / Sq Ft |
| 08/10/2015 08/10/15 | Pending | -- | -- | -- |
| 06/19/2015 06/19/15 | For Sale | $229,500 | -- | $98 / Sq Ft |
Tax History Compared to Growth
Tax History
| Year | Tax Paid | Tax Assessment Tax Assessment Total Assessment is a certain percentage of the fair market value that is determined by local assessors to be the total taxable value of land and additions on the property. | Land | Improvement |
|---|---|---|---|---|
| 2023 | $5,658 | $328,200 | $68,600 | $259,600 |
| 2022 | $5,406 | $264,300 | $60,300 | $204,000 |
| 2021 | $5,532 | $257,700 | $60,300 | $197,400 |
| 2020 | $5,532 | $251,600 | $56,100 | $195,500 |
| 2019 | $5,020 | $232,300 | $49,900 | $182,400 |
| 2018 | $4,878 | $232,300 | $49,900 | $182,400 |
| 2017 | $4,463 | $227,900 | $49,900 | $178,000 |
| 2016 | $4,463 | $206,200 | $49,900 | $156,300 |
| 2015 | $4,517 | $209,930 | $49,896 | $160,034 |
| 2014 | $4,330 | $209,930 | $49,896 | $160,034 |
| 2013 | $4,112 | $209,930 | $49,896 | $160,034 |
Agents Affiliated with this Home
-
B
Seller's Agent in 2019
Bob & Lenchen Raeside
Realty87
-
Jodi Covington

Buyer's Agent in 2019
Jodi Covington
Pinnacle Realty LLC
(319) 721-7536
29 Total Sales
-
D
Seller's Agent in 2015
Don Sturgeon
SKOGMAN REALTY
-
Lana Baldus

Buyer's Agent in 2015
Lana Baldus
SKOGMAN REALTY
(319) 721-2580
41 Total Sales
Map
Source: Cedar Rapids Area Association of REALTORS®
MLS Number: 1903147
APN: 19061-01010-00000
- 2012 Radcliffe Dr SW
- 2825 18th St SW
- 1895 33rd Ave SW
- 3315 Sokol Ln SW
- 3302 Sokol Ln SW
- 3321 Sokol Ln SW
- 3406 Sokol Ln SW
- 2515 Woodhill Dr SW
- 2540 Lori Dr SW
- 2205 Snapdragon Cir SW
- 3140 Stratford Ln SW
- 3022 Huxley Ln SW
- 2150 Rockford Rd SW
- 3232 Bramble Rd SW
- 2225 26th St SW
- 2025 18th St SW
- 3400 King Dr SW
- 1807 Shady Grove Rd SW
- 2901 38th Ave SW
- 2207 Shady Grove Rd SW
