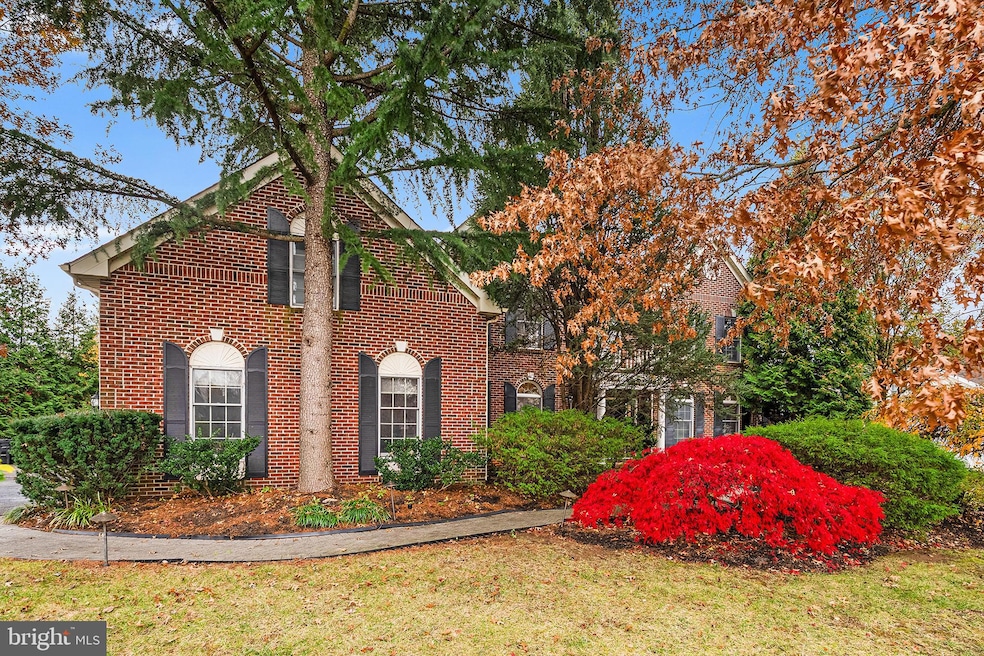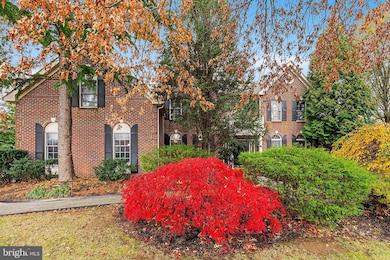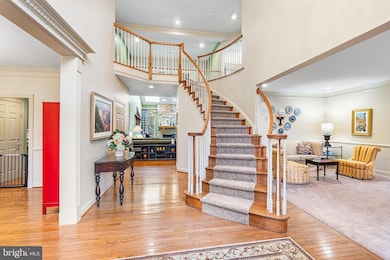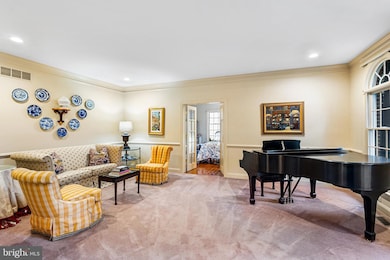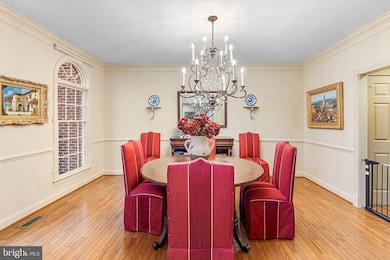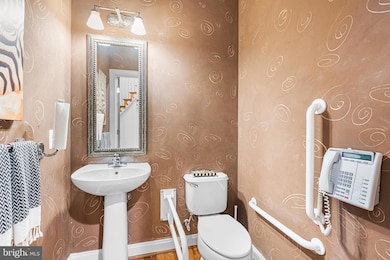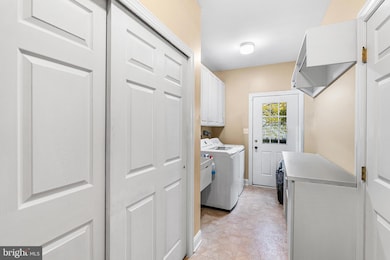2000 Saint Andrews Dr Berwyn, PA 19312
Estimated payment $11,270/month
Highlights
- Very Popular Property
- In Ground Pool
- Gourmet Kitchen
- Beaumont Elementary School Rated A+
- Sauna
- Panoramic View
About This Home
Welcome to 2000 Saint Andrews Drive, where timeless elegance meets modern comfort. Nestled in one of Berwyn’s most desirable neighborhoods, The Greens at Waynesborough, this beautifully updated and meticulously maintained 5-bedroom, 5.5-bath residence offers the perfect blend of luxury, versatility, and convenience. Thoughtfully designed for today’s lifestyle, it features premium finishes, hardwood floors, abundant natural light, and a layout ideal for multigenerational living. The main level features a rare first-floor en-suite bedroom, providing incredible flexibility for guests, in-laws, or anyone seeking single-level living. The chef-inspired kitchen flows seamlessly into open dining and living spaces. A spacious, cozy family room sits just off the kitchen, anchored by a gas-burning stone fireplace, ideal for gatherings and relaxation. A secondary staircase offers convenient access to the upper level. The first floor also features an expansive office, a refreshed powder room, and a well-designed laundry/mudroom offering access to the spacious three-car garage. Upstairs, the serene primary suite features a spa-like bathroom, sitting area, and a generous walk-in closet. Three additional spacious bedrooms ensure comfort and privacy for all, with an en-suite bathroom in one bedroom, and the other two connected by a Jack and Jill bathroom. A private elevator provides effortless access to all levels, an exceptional amenity that enhances convenience and accessibility for all ages. The finished walk-out lower level expands the living space beautifully, complete with a kitchenette, full bath with sauna, second office, workout room, and ample storage. Whether hosting extended stays, creating a wellness retreat, or adding additional living space, this area adapts easily to your needs. Step outside to your own backyard oasis. The beautifully landscaped grounds feature an in-ground pool, multiple entertaining zones, and lush greenery, perfect for summer gatherings, quiet mornings, or unforgettable celebrations with family and friends. Major systems have been updated, including a newer roof, HVAC, and water heater (all within the last 5 years). A whole-house natural gas-powered generator provides peace of mind year-round. Located in the award-winning Tredyffrin-Easttown School District and minutes away from parks, shopping, dining, and major commuter routes, this home truly checks every box.
Listing Agent
(610) 574-9347 maddie.caplan@foxroach.com Keller Williams Realty Devon-Wayne License #RS365713 Listed on: 11/11/2025

Open House Schedule
-
Saturday, November 15, 202512:00 to 2:00 pm11/15/2025 12:00:00 PM +00:0011/15/2025 2:00:00 PM +00:00Add to Calendar
-
Sunday, November 16, 202510:00 am to 12:00 pm11/16/2025 10:00:00 AM +00:0011/16/2025 12:00:00 PM +00:00Add to Calendar
Home Details
Home Type
- Single Family
Est. Annual Taxes
- $26,884
Year Built
- Built in 2000
HOA Fees
- $88 Monthly HOA Fees
Parking
- 3 Car Direct Access Garage
- 3 Driveway Spaces
- Side Facing Garage
- Garage Door Opener
Home Design
- Traditional Architecture
- Asphalt Roof
- Brick Front
- Concrete Perimeter Foundation
- Stucco
Interior Spaces
- Property has 2 Levels
- 1 Elevator
- Dual Staircase
- Sound System
- Built-In Features
- Crown Molding
- Tray Ceiling
- Ceiling height of 9 feet or more
- Skylights
- Recessed Lighting
- Stone Fireplace
- Gas Fireplace
- Mud Room
- Entrance Foyer
- Family Room Off Kitchen
- Living Room
- Dining Room
- Home Office
- Sun or Florida Room
- Sauna
- Wood Flooring
- Panoramic Views
Kitchen
- Gourmet Kitchen
- Kitchenette
- Double Oven
- Gas Oven or Range
- Built-In Range
- Built-In Microwave
- Dishwasher
- Stainless Steel Appliances
- Disposal
Bedrooms and Bathrooms
- Walk-In Closet
Laundry
- Laundry Room
- Laundry on main level
- Dryer
- Washer
Finished Basement
- Heated Basement
- Walk-Out Basement
Home Security
- Home Security System
- Intercom
Schools
- Beaumont Elementary School
- Tredyffrin-Easttown Middle School
- Conestoga High School
Utilities
- Forced Air Heating and Cooling System
- Natural Gas Water Heater
Additional Features
- Accessible Elevator Installed
- In Ground Pool
- 0.38 Acre Lot
Community Details
- $1,050 Capital Contribution Fee
- Association fees include common area maintenance
- Ccr Management Inc HOA
- Built by Toll Brothers
- Greens @ Waynesbor Subdivision
Listing and Financial Details
- Coming Soon on 11/14/25
- Tax Lot 0096
- Assessor Parcel Number 55-04F-0096
Map
Home Values in the Area
Average Home Value in this Area
Tax History
| Year | Tax Paid | Tax Assessment Tax Assessment Total Assessment is a certain percentage of the fair market value that is determined by local assessors to be the total taxable value of land and additions on the property. | Land | Improvement |
|---|---|---|---|---|
| 2025 | $24,932 | $668,420 | $178,780 | $489,640 |
| 2024 | $24,932 | $668,420 | $178,780 | $489,640 |
| 2023 | $23,312 | $668,420 | $178,780 | $489,640 |
| 2022 | $22,674 | $668,420 | $178,780 | $489,640 |
| 2021 | $22,182 | $668,420 | $178,780 | $489,640 |
| 2020 | $21,565 | $668,420 | $178,780 | $489,640 |
| 2019 | $20,964 | $668,420 | $178,780 | $489,640 |
| 2018 | $20,601 | $668,420 | $178,780 | $489,640 |
| 2017 | $20,136 | $668,420 | $178,780 | $489,640 |
| 2016 | -- | $668,420 | $178,780 | $489,640 |
| 2015 | -- | $668,420 | $178,780 | $489,640 |
| 2014 | -- | $668,420 | $178,780 | $489,640 |
Purchase History
| Date | Type | Sale Price | Title Company |
|---|---|---|---|
| Corporate Deed | $699,184 | -- |
Mortgage History
| Date | Status | Loan Amount | Loan Type |
|---|---|---|---|
| Open | $350,000 | No Value Available |
Source: Bright MLS
MLS Number: PACT2113316
APN: 55-04F-0096.0000
- 650 Augusta Ct
- 606 Muirfield Ct
- 477 Black Swan Ln
- 520 Hawthorne Place
- 17 Foxchase Rd
- 191 Stony Point Dr
- 206 Yorktown Place Unit 106
- 1441 Berwyn Paoli Rd
- 8 Foxchase Rd
- 1602 Weatherstone Dr Unit 1602
- 459 Chandlee Dr Unit 214
- 837 Nathan Hale Rd
- 36 Rabbit Run Rd
- 2102 Quail Ridge Dr
- 1201 Weatherstone Dr Unit 1201
- 2104 Weatherstone Dr Unit 2104
- 1064 Beaumont Rd
- 19 E Golf Club Ln
- 1179 Beaumont Rd
- 332 Paoli Woods
- 1420 Pennsylvania Ave
- 1420 Pennsylvania Ave Unit 3RD FLOOR
- 5 E Golf Club Ln
- 77 S Valley Rd
- 26 Central Ave
- 12 E Lancaster Ave Unit 201
- 62 Waterloo Ave
- 9 E Central Ave
- 658 Lancaster Ave Unit ID1321810P
- 875 Old State Rd
- 32 W Central Ave
- 601 Lancaster Ave
- 31 W Central Ave Unit 1
- 47 W Central Ave
- 31 Summit Ave
- 11 Beryl Rd
- 411 W Conestoga Rd Unit 33
- 571 N Newtown Street Rd
- 204 W Conestoga Rd
- 412 Grange Rd
