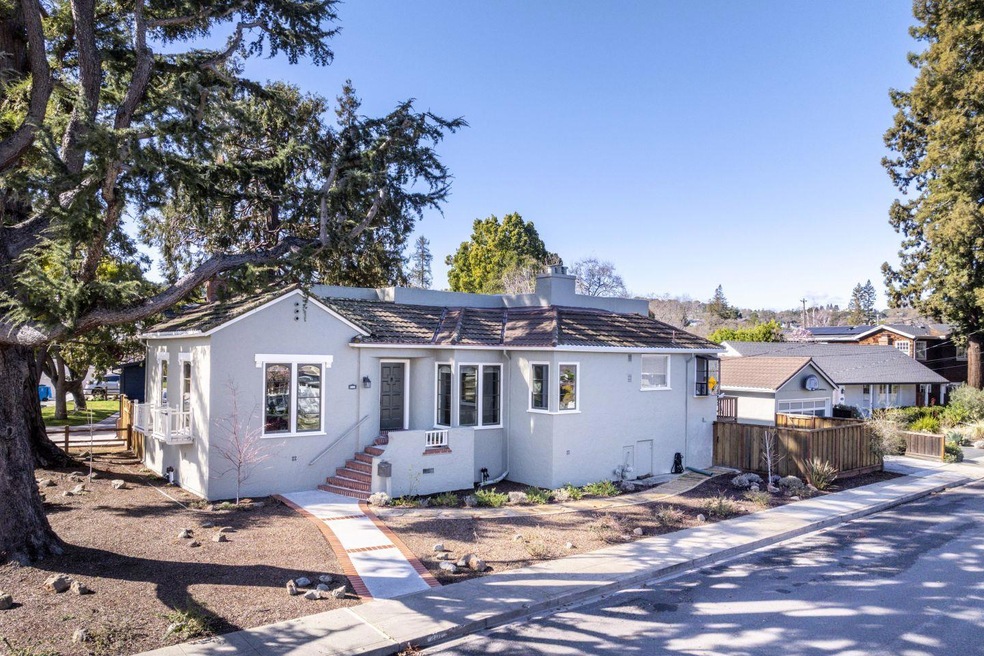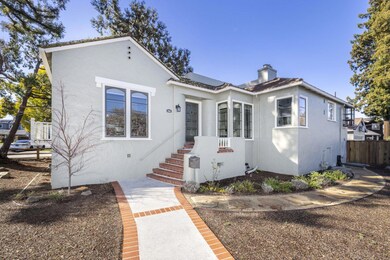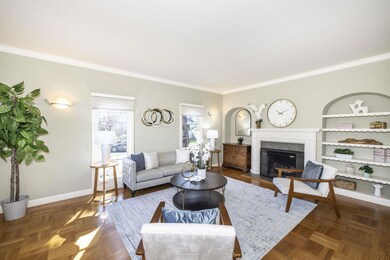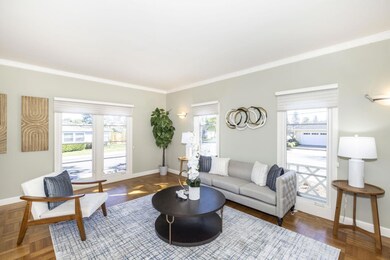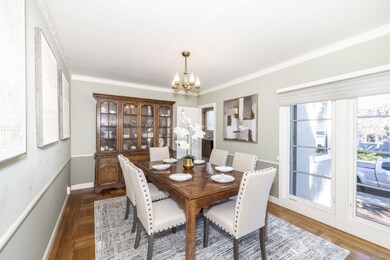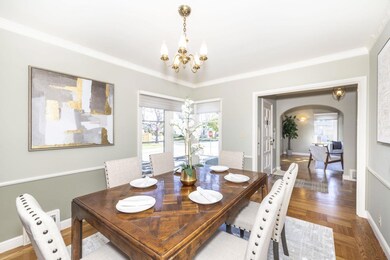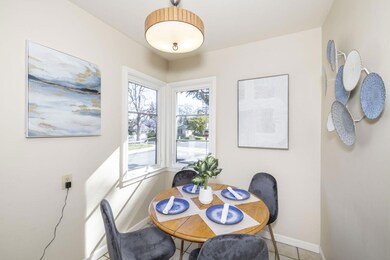
2000 Saint Francis Way San Carlos, CA 94070
El Sereno Corte NeighborhoodHighlights
- Wood Flooring
- Spanish Architecture
- Formal Dining Room
- White Oaks Elementary School Rated A
- Den
- Double Oven
About This Home
As of April 2025Located in San Carlos' prestigious White Oaks neighborhood, this stunning Spanish Revival-style home built in 1939 has incredible architectural details, carefully preserved, updated, & lovingly maintained by the same owner since 1975. Charm radiates throughout the beautiful parquet floors for a nice refined feel. Main level of the home incorporates beautiful period detail and offers a large living room with a welcoming fireplace, formal dining room, eat-in kitchen, and access to a comfortable deck leading out to the expansive garden. The upper level showcases 3 generously sized bedrooms, complemented by a full bathroom with a shower and tub. Downstairs, versatility abounds with a home office or workout area, family room, and a bedroom with dedicated bathroom. This level opens to a sizable fenced backyard, perfect for relaxation or outdoor entertaining. The property also offers significant potential to expand the square footage, including the opportunity to create a spacious master suite, adding tremendous value. Walking distance to the south end of Laurel Street, with many restaurants, shops, and services to choose from; 1 mile from Burton Park with its tennis, basketball and bocce courts; and easy access to CalTrain and Highways 280 and 101.
Last Agent to Sell the Property
Intero Real Estate Services License #01470796 Listed on: 02/06/2025

Home Details
Home Type
- Single Family
Est. Annual Taxes
- $3,566
Year Built
- Built in 1939
Lot Details
- 6,325 Sq Ft Lot
- Kennel or Dog Run
- Sprinklers on Timer
- Zoning described as R10006
Parking
- 2 Car Detached Garage
Home Design
- Spanish Architecture
- Tile Roof
- Bitumen Roof
- Concrete Perimeter Foundation
- Stucco
Interior Spaces
- 2,110 Sq Ft Home
- 2-Story Property
- Separate Family Room
- Living Room with Fireplace
- Formal Dining Room
- Den
- Wood Flooring
- Laundry in unit
Kitchen
- Double Oven
- Gas Oven
- Microwave
- Dishwasher
Bedrooms and Bathrooms
- 4 Bedrooms
- 2 Full Bathrooms
- Bathtub with Shower
- Walk-in Shower
Additional Features
- Barbecue Area
- Forced Air Heating System
Listing and Financial Details
- Assessor Parcel Number 051-283-030
Ownership History
Purchase Details
Home Financials for this Owner
Home Financials are based on the most recent Mortgage that was taken out on this home.Purchase Details
Purchase Details
Home Financials for this Owner
Home Financials are based on the most recent Mortgage that was taken out on this home.Purchase Details
Purchase Details
Home Financials for this Owner
Home Financials are based on the most recent Mortgage that was taken out on this home.Similar Homes in the area
Home Values in the Area
Average Home Value in this Area
Purchase History
| Date | Type | Sale Price | Title Company |
|---|---|---|---|
| Grant Deed | $2,500,000 | First American Title | |
| Interfamily Deed Transfer | -- | None Available | |
| Interfamily Deed Transfer | -- | -- | |
| Interfamily Deed Transfer | -- | Fidelity National Title Co | |
| Interfamily Deed Transfer | -- | -- | |
| Interfamily Deed Transfer | -- | Old Republic Title Ins Compa |
Mortgage History
| Date | Status | Loan Amount | Loan Type |
|---|---|---|---|
| Open | $400,000 | New Conventional | |
| Previous Owner | $3,210,000 | Reverse Mortgage Home Equity Conversion Mortgage | |
| Previous Owner | $475,000 | Adjustable Rate Mortgage/ARM | |
| Previous Owner | $430,000 | Unknown | |
| Previous Owner | $383,000 | Unknown | |
| Previous Owner | $200,000 | Credit Line Revolving | |
| Previous Owner | $322,700 | Balloon | |
| Previous Owner | $75,000 | Credit Line Revolving | |
| Previous Owner | $200,000 | No Value Available |
Property History
| Date | Event | Price | Change | Sq Ft Price |
|---|---|---|---|---|
| 04/11/2025 04/11/25 | Sold | $2,500,000 | -3.8% | $1,185 / Sq Ft |
| 03/12/2025 03/12/25 | Pending | -- | -- | -- |
| 03/11/2025 03/11/25 | Price Changed | $2,599,950 | -3.7% | $1,232 / Sq Ft |
| 02/06/2025 02/06/25 | For Sale | $2,699,950 | -- | $1,280 / Sq Ft |
Tax History Compared to Growth
Tax History
| Year | Tax Paid | Tax Assessment Tax Assessment Total Assessment is a certain percentage of the fair market value that is determined by local assessors to be the total taxable value of land and additions on the property. | Land | Improvement |
|---|---|---|---|---|
| 2023 | $3,566 | $157,242 | $35,330 | $121,912 |
| 2022 | $3,410 | $154,161 | $34,638 | $119,523 |
| 2021 | $3,330 | $151,139 | $33,959 | $117,180 |
| 2020 | $3,259 | $149,591 | $33,611 | $115,980 |
| 2019 | $3,101 | $146,658 | $32,952 | $113,706 |
| 2018 | $3,008 | $143,783 | $32,306 | $111,477 |
| 2017 | $2,935 | $140,965 | $31,673 | $109,292 |
| 2016 | $2,841 | $138,202 | $31,052 | $107,150 |
| 2015 | $2,834 | $136,127 | $30,586 | $105,541 |
| 2014 | $2,651 | $133,461 | $29,987 | $103,474 |
Agents Affiliated with this Home
-
Ed Gory

Seller's Agent in 2025
Ed Gory
Intero Real Estate Services
(650) 743-7645
4 in this area
26 Total Sales
-
Spencer Hsu

Buyer's Agent in 2025
Spencer Hsu
eXp Realty of California Inc
(408) 223-5493
1 in this area
178 Total Sales
Map
Source: MLSListings
MLS Number: ML81979906
APN: 051-283-030
- 1405 Oakhurst Ave
- 153 Somerset St
- 277 Oakview Dr
- 964 Blandford Blvd
- 435 Edgewood Rd
- 155 Oakview Dr
- 113 Wildwood Ave
- 206 Frances Ln
- 708 Neal Ave
- 2425 Whipple Ave
- 411 Ridge Rd
- 52 Myrtle St
- 83 Nevada St
- 79 Claremont Ave
- 77B Claremont Ave
- 30 Clinton St
- 1353 Edgewood Rd
- 1140 Whipple Ave Unit 21
- 1140 Whipple Ave Unit 22
- 8 Arch St
