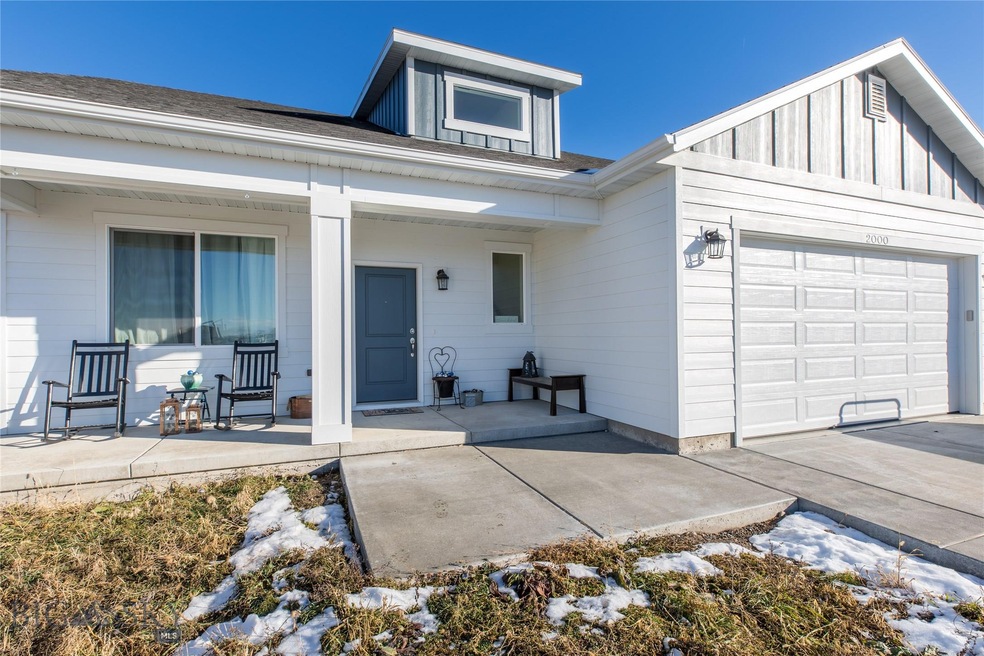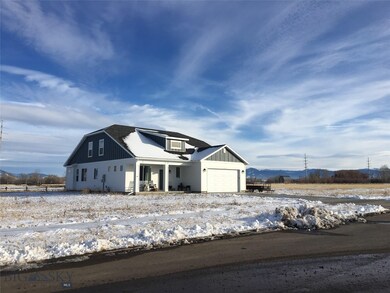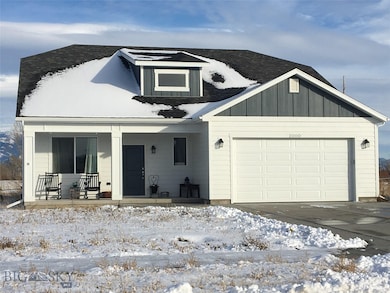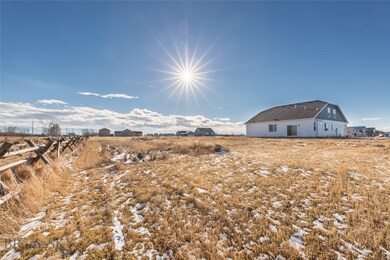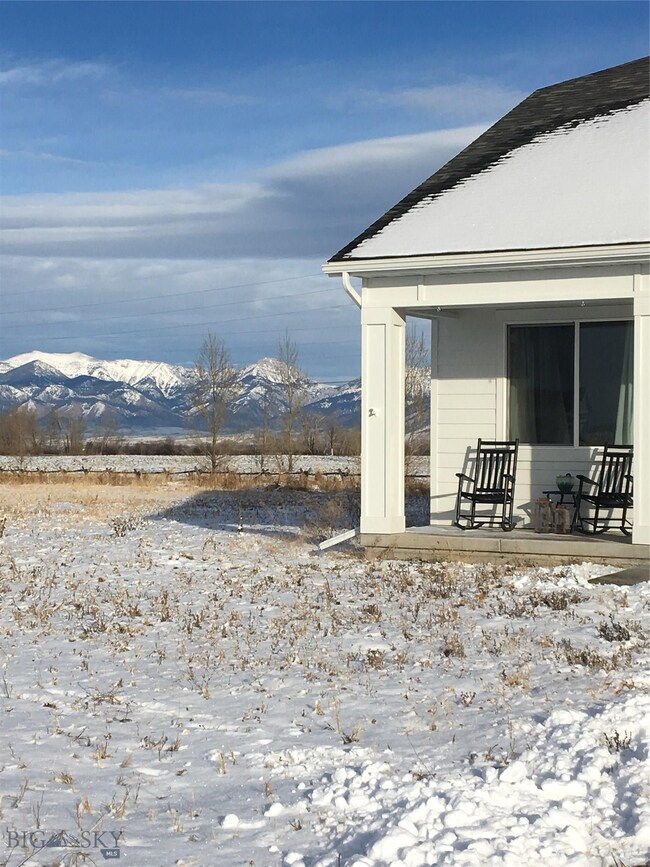
2000 Stewart Loop Bozeman, MT 59718
Highlights
- Views of a Farm
- Craftsman Architecture
- Patio
- Ridge View Elementary School Rated A-
- 2 Car Attached Garage
- Forced Air Heating System
About This Home
As of January 2019Immaculate 1yr old home on 1 acre in Bozeman. This 4bedroom plus office 3 bath home was built in 2017 on 1.094 acres with Beautiful Montana mountain views. This home is like single family living with the master and two rooms on the main floor and family/game room and a large bedroom on the second floor. The sellers positioned the home on this lot to easily add an ADU. This home has upgrades like granite counter tops, fireplace, fantastic floors and an insulated garage. The driveway can easily park 4 cars or a trailer. The Subdivision is located perfectly between Bozeman, Belgrade and Gallatin Gateway. Easy access to the highway, airport and Big Sky. There are parks and walking paths with views for days.
Last Agent to Sell the Property
Marian Britt
Gallatin Realty Group License #RRE-RBS-LIC-18565 Listed on: 11/27/2018
Home Details
Home Type
- Single Family
Est. Annual Taxes
- $4,810
Year Built
- Built in 2017
Lot Details
- 1.09 Acre Lot
- Zoning described as R1 - Residential Single-Household Low Density
HOA Fees
- $30 Monthly HOA Fees
Parking
- 2 Car Attached Garage
Property Views
- Farm
- Mountain
Home Design
- Craftsman Architecture
Interior Spaces
- 2,579 Sq Ft Home
- 2-Story Property
- Laminate Flooring
Bedrooms and Bathrooms
- 4 Bedrooms
- 3 Full Bathrooms
Outdoor Features
- Patio
Utilities
- No Cooling
- Forced Air Heating System
Community Details
- Association fees include snow removal
- Gallatin Heights Subdivision
Listing and Financial Details
- Assessor Parcel Number 00RFF69416
Ownership History
Purchase Details
Home Financials for this Owner
Home Financials are based on the most recent Mortgage that was taken out on this home.Purchase Details
Home Financials for this Owner
Home Financials are based on the most recent Mortgage that was taken out on this home.Purchase Details
Home Financials for this Owner
Home Financials are based on the most recent Mortgage that was taken out on this home.Purchase Details
Home Financials for this Owner
Home Financials are based on the most recent Mortgage that was taken out on this home.Similar Homes in Bozeman, MT
Home Values in the Area
Average Home Value in this Area
Purchase History
| Date | Type | Sale Price | Title Company |
|---|---|---|---|
| Interfamily Deed Transfer | -- | First American Title Company | |
| Warranty Deed | -- | Security Title Co | |
| Warranty Deed | -- | First American Title Co | |
| Warranty Deed | -- | First American Title Company |
Mortgage History
| Date | Status | Loan Amount | Loan Type |
|---|---|---|---|
| Open | $530,000 | New Conventional | |
| Closed | $381,200 | New Conventional | |
| Previous Owner | $380,091 | New Conventional | |
| Previous Owner | $187,411 | Commercial |
Property History
| Date | Event | Price | Change | Sq Ft Price |
|---|---|---|---|---|
| 01/28/2019 01/28/19 | Sold | -- | -- | -- |
| 12/29/2018 12/29/18 | Pending | -- | -- | -- |
| 11/27/2018 11/27/18 | For Sale | $483,000 | +23.3% | $187 / Sq Ft |
| 11/28/2017 11/28/17 | Sold | -- | -- | -- |
| 10/29/2017 10/29/17 | Pending | -- | -- | -- |
| 07/17/2017 07/17/17 | For Sale | $391,847 | -- | $152 / Sq Ft |
Tax History Compared to Growth
Tax History
| Year | Tax Paid | Tax Assessment Tax Assessment Total Assessment is a certain percentage of the fair market value that is determined by local assessors to be the total taxable value of land and additions on the property. | Land | Improvement |
|---|---|---|---|---|
| 2024 | $5,949 | $983,100 | $0 | $0 |
| 2023 | $6,789 | $983,100 | $0 | $0 |
| 2022 | $3,894 | $519,600 | $0 | $0 |
| 2021 | $4,504 | $519,600 | $0 | $0 |
| 2020 | $4,266 | $456,800 | $0 | $0 |
| 2019 | $3,951 | $407,500 | $0 | $0 |
| 2018 | $3,736 | $373,400 | $0 | $0 |
Agents Affiliated with this Home
-
M
Seller's Agent in 2019
Marian Britt
Gallatin Realty Group
-
Mike Germann
M
Buyer's Agent in 2019
Mike Germann
Mossy Oak Properties of MT
(406) 580-4842
8 Total Sales
-
Voss Sartain

Seller's Agent in 2017
Voss Sartain
Keller Williams Montana Realty
(406) 539-5889
163 Total Sales
Map
Source: Big Sky Country MLS
MLS Number: 328930
APN: 06-0903-26-4-01-11-0000
- 2133 Stewart Loop
- TBD Caitlin Rd
- 1165 Stewart Loop
- 30 Stephanie Ln
- TBD Sage Grouse Dr
- 121 Scott Dr
- TBD Redpoll St
- 17 Canvasback Ave
- 5 Canvasback Ave
- 269 Stephanie Ln
- 25 Canvasback Ave
- 39 Canvasback Ave
- 90 Knadler Dr
- tbd Stewart Loop
- 530 Hulbert Rd W
- 721 Stewart Loop
- TBD Jackrabbit Fremont Ln
- 2621 Jackrabbit Ln
- 219 Walleye Rd
