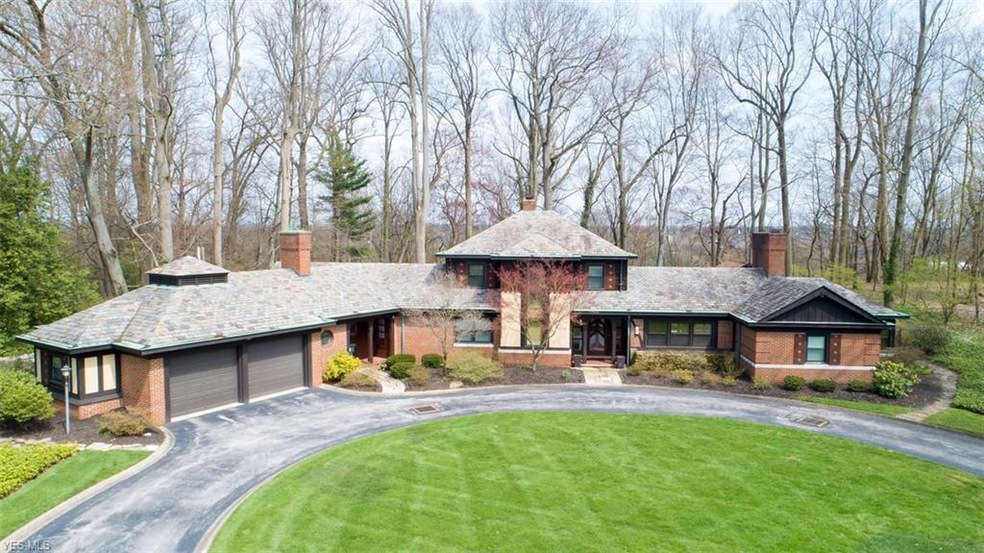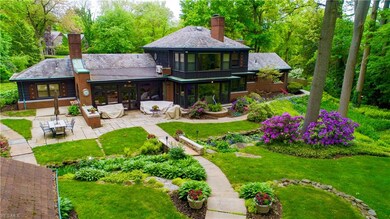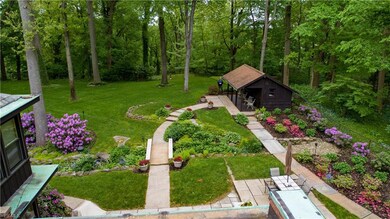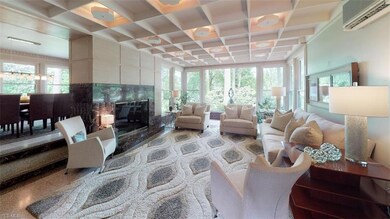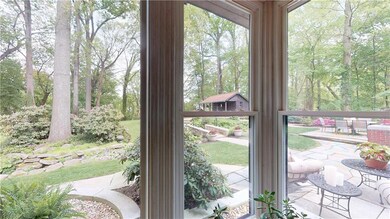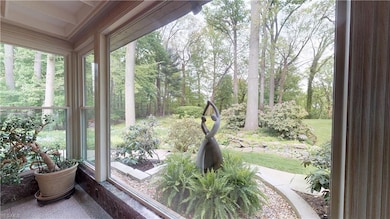
2000 Stockbridge Rd Akron, OH 44313
Fairlawn Heights NeighborhoodHighlights
- View of Trees or Woods
- Deck
- 2 Fireplaces
- 1.15 Acre Lot
- Contemporary Architecture
- 2 Car Attached Garage
About This Home
As of October 2022Perched at Akron's highest elevation, 2000 Stockbridge greets you with beauty & uniqueness. Spectacular curb appeal, this 3600 SF 4 bed(4 all ensuite bath) Frank Lloyd inspired one of a kind home exudes the details expected but with the modern conveniences required. Entire home Recently Updated : 2019 kitchen remodel, stunning custom cabinetry, SS appliances, granite, and clever designed custom island can be mobilized to accommodate needs. Built-in desk area that doubles for bar area overflowing to massive mudroom/laundry and half bath. New Windows, 4 - NEW bathrooms. Hardwood and terrazzo floors throughout(Radiant Heat), give away to low maintenance as well as visual appeal. Incredible design with all living spaces overlooking park like setting. Dining Room(full built in bar) surrounded by windows, opening to Family Room. Four season porch- accessible from FR and Living Room. First floor complete with 2 bedrooms at opposite ends of the home. Second floor has 2 additional bedrooms with the Master suite that feels like a tree-house overlooking grounds, tons of closets,make-up area, and 2019
Home Details
Home Type
- Single Family
Est. Annual Taxes
- $10,495
Year Built
- Built in 1951
Lot Details
- 1.15 Acre Lot
- Lot Dimensions are 150x334
- Chain Link Fence
Home Design
- Contemporary Architecture
- Brick Exterior Construction
- Slate Roof
- Cedar
Interior Spaces
- 3,475 Sq Ft Home
- 1.5-Story Property
- 2 Fireplaces
- Views of Woods
Kitchen
- Built-In Oven
- Range
- Microwave
- Dishwasher
- Disposal
Bedrooms and Bathrooms
- 4 Bedrooms | 2 Main Level Bedrooms
Home Security
- Home Security System
- Fire and Smoke Detector
Parking
- 2 Car Attached Garage
- Garage Drain
- Garage Door Opener
Outdoor Features
- Deck
- Patio
Utilities
- Central Air
- Heating System Uses Gas
- Radiant Heating System
Community Details
- Fairlawn Heights Community
Listing and Financial Details
- Assessor Parcel Number 6730336
Ownership History
Purchase Details
Home Financials for this Owner
Home Financials are based on the most recent Mortgage that was taken out on this home.Purchase Details
Home Financials for this Owner
Home Financials are based on the most recent Mortgage that was taken out on this home.Purchase Details
Home Financials for this Owner
Home Financials are based on the most recent Mortgage that was taken out on this home.Purchase Details
Home Financials for this Owner
Home Financials are based on the most recent Mortgage that was taken out on this home.Purchase Details
Purchase Details
Home Financials for this Owner
Home Financials are based on the most recent Mortgage that was taken out on this home.Purchase Details
Home Financials for this Owner
Home Financials are based on the most recent Mortgage that was taken out on this home.Purchase Details
Home Financials for this Owner
Home Financials are based on the most recent Mortgage that was taken out on this home.Similar Homes in Akron, OH
Home Values in the Area
Average Home Value in this Area
Purchase History
| Date | Type | Sale Price | Title Company |
|---|---|---|---|
| Warranty Deed | $720,000 | American Title | |
| Fiduciary Deed | $675,000 | New Title Company Name | |
| Fiduciary Deed | $675,000 | New Title Company Name | |
| Interfamily Deed Transfer | -- | None Available | |
| Interfamily Deed Transfer | -- | None Available | |
| Survivorship Deed | -- | American Certified Title | |
| Survivorship Deed | $452,000 | Approved Statewide Title Age | |
| Deed | $223,500 | -- |
Mortgage History
| Date | Status | Loan Amount | Loan Type |
|---|---|---|---|
| Previous Owner | $540,000 | New Conventional | |
| Previous Owner | $540,000 | New Conventional | |
| Previous Owner | $169,800 | Credit Line Revolving | |
| Previous Owner | $400,000 | Fannie Mae Freddie Mac | |
| Previous Owner | $168,000 | Credit Line Revolving | |
| Previous Owner | $300,000 | Stand Alone Second | |
| Previous Owner | $300,700 | Unknown | |
| Previous Owner | $69,300 | Credit Line Revolving | |
| Previous Owner | $361,600 | No Value Available | |
| Previous Owner | $125,000 | New Conventional |
Property History
| Date | Event | Price | Change | Sq Ft Price |
|---|---|---|---|---|
| 10/28/2022 10/28/22 | Sold | $720,000 | -3.9% | $207 / Sq Ft |
| 09/18/2022 09/18/22 | Pending | -- | -- | -- |
| 09/12/2022 09/12/22 | Price Changed | $749,000 | -6.3% | $216 / Sq Ft |
| 08/29/2022 08/29/22 | Price Changed | $799,000 | -3.6% | $230 / Sq Ft |
| 08/19/2022 08/19/22 | For Sale | $829,000 | +22.8% | $239 / Sq Ft |
| 06/08/2020 06/08/20 | Sold | $675,000 | 0.0% | $194 / Sq Ft |
| 05/12/2020 05/12/20 | Pending | -- | -- | -- |
| 04/24/2020 04/24/20 | For Sale | $675,000 | -- | $194 / Sq Ft |
Tax History Compared to Growth
Tax History
| Year | Tax Paid | Tax Assessment Tax Assessment Total Assessment is a certain percentage of the fair market value that is determined by local assessors to be the total taxable value of land and additions on the property. | Land | Improvement |
|---|---|---|---|---|
| 2025 | $9,197 | $176,610 | $29,064 | $147,546 |
| 2024 | $9,197 | $176,610 | $29,064 | $147,546 |
| 2023 | $9,197 | $176,610 | $29,064 | $147,546 |
| 2022 | $9,669 | $146,094 | $23,821 | $122,273 |
| 2021 | $9,679 | $146,094 | $23,821 | $122,273 |
| 2020 | $9,166 | $136,720 | $23,820 | $112,900 |
| 2019 | $10,637 | $144,490 | $20,650 | $123,840 |
| 2018 | $10,495 | $144,490 | $20,650 | $123,840 |
| 2017 | $10,668 | $144,490 | $20,650 | $123,840 |
| 2016 | $10,676 | $144,490 | $20,650 | $123,840 |
| 2015 | $10,668 | $144,490 | $20,650 | $123,840 |
| 2014 | $10,581 | $144,490 | $20,650 | $123,840 |
| 2013 | $10,083 | $144,490 | $20,650 | $123,840 |
Agents Affiliated with this Home
-
Nikki Konstand Relic

Seller's Agent in 2022
Nikki Konstand Relic
RE/MAX Crossroads
(330) 697-4904
2 in this area
32 Total Sales
-
Erin Soltis

Buyer's Agent in 2022
Erin Soltis
Berkshire Hathaway HomeServices Stouffer Realty
(330) 388-7489
2 in this area
72 Total Sales
-
Jenny Frantz

Seller's Agent in 2020
Jenny Frantz
Howard Hanna
(330) 329-7220
12 in this area
194 Total Sales
Map
Source: MLS Now
MLS Number: 4182746
APN: 67-30336
- 230 Lownsdale Ave
- 2174 Ayers Ave
- 2018 Lorena Ave
- 173 Hampshire Rd
- 48 S Wheaton Rd
- 696 Inverness Rd
- 85 Goodhue Dr
- 132 Sand Run Rd
- 1924 Auten Dr
- 2319 Chatham Rd
- 56 Southwood Rd
- 1917 Northgate Cir
- 2443 Ridgewood Rd
- 1825 Tanglewood Dr
- 2423 Audubon Rd
- 1955 Stabler Rd
- 1945 Stabler Rd
- 2449 Audubon Rd
- V/L Idlewood Ave
- 2471 Brice Rd
