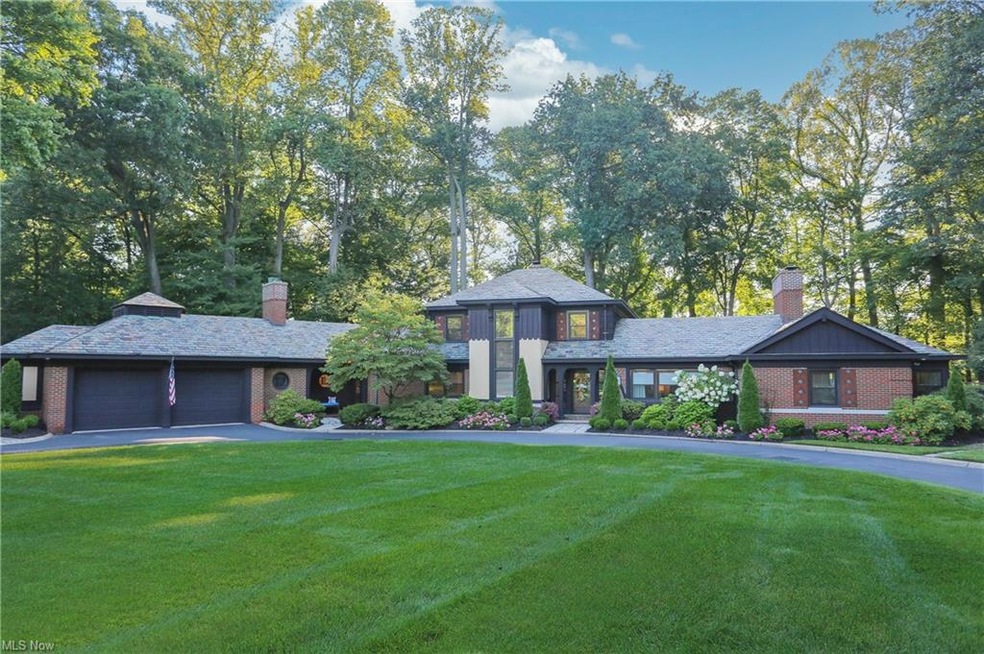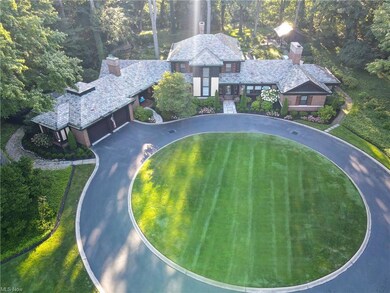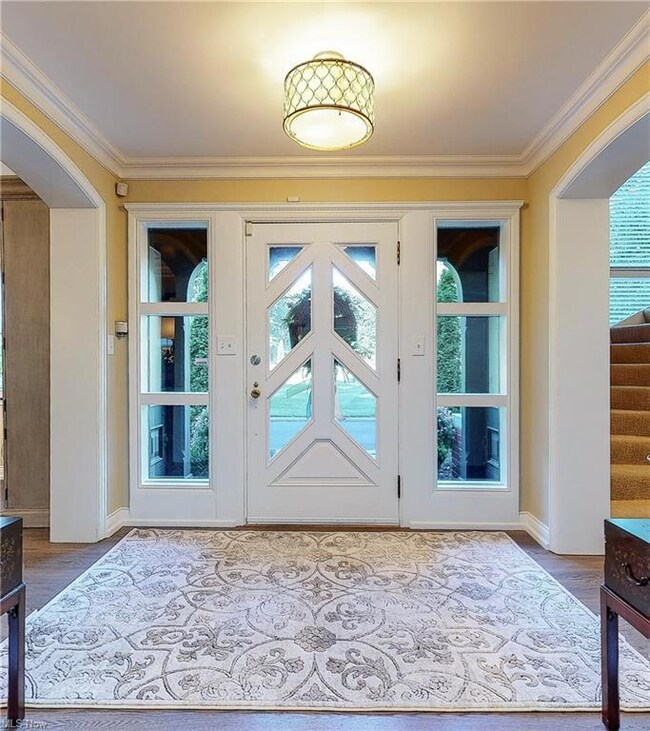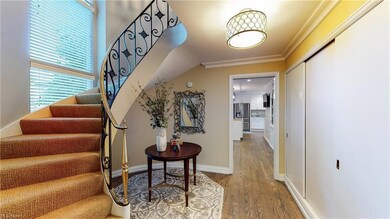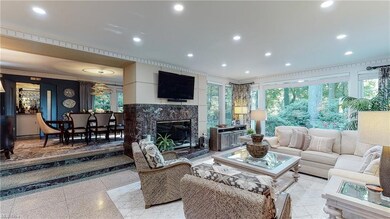
2000 Stockbridge Rd Akron, OH 44313
Fairlawn Heights NeighborhoodHighlights
- View of Trees or Woods
- Deck
- 2 Car Attached Garage
- 1.15 Acre Lot
- 2 Fireplaces
- Patio
About This Home
As of October 2022Welcome to this architect-designed masterpiece in Fairlawn Heights. Designed by renowned Akron architect Roy Firestone in 1951, this home has characteristics reminiscent of Frank Lloyd Wright. This house is winner of the 2021 Akron Beautification Award and also featured in the 2022 Fairlawn Heights Centennial Tour of Homes. Included in the 3475 square feet are 4 bedrooms, 5 bathrooms, dining room, living room, family room and office. The home is in pristine condition and has been lovingly maintained and improved over the years. A few of the most interesting architectural features are extraordinary wood trim in doorways and ceilings, Levanto marble (the same stone that adorns the U.S. Senate Chamber) on fireplace and along lower walls in family and dining rooms. Encompassing 1.3 acres, the yard features natural glacial rock formations and carefully planned landscaping offering sequential blooming throughout the season. Newly added stone walkways lead through the gardens. This home is a unique, very livable treasure. Two supplements attached to this listing offer more details on improvements to and maintenance of this home.
Last Agent to Sell the Property
RE/MAX Crossroads Properties License #381184 Listed on: 08/19/2022

Home Details
Home Type
- Single Family
Est. Annual Taxes
- $9,166
Year Built
- Built in 1951
Lot Details
- 1.15 Acre Lot
Home Design
- Brick Exterior Construction
- Shake Roof
- Cedar
Interior Spaces
- 3,475 Sq Ft Home
- 1.5-Story Property
- 2 Fireplaces
- Views of Woods
- Fire and Smoke Detector
Kitchen
- Range
- Microwave
- Dishwasher
- Disposal
Bedrooms and Bathrooms
- 4 Bedrooms | 2 Main Level Bedrooms
Parking
- 2 Car Attached Garage
- Garage Drain
- Garage Door Opener
Outdoor Features
- Deck
- Patio
- Shed
- Outbuilding
Utilities
- Central Air
- Heating System Uses Gas
- Radiant Heating System
Community Details
- Fairlawn Heights Community
Listing and Financial Details
- Assessor Parcel Number 6730336
Ownership History
Purchase Details
Home Financials for this Owner
Home Financials are based on the most recent Mortgage that was taken out on this home.Purchase Details
Home Financials for this Owner
Home Financials are based on the most recent Mortgage that was taken out on this home.Purchase Details
Home Financials for this Owner
Home Financials are based on the most recent Mortgage that was taken out on this home.Purchase Details
Home Financials for this Owner
Home Financials are based on the most recent Mortgage that was taken out on this home.Purchase Details
Purchase Details
Home Financials for this Owner
Home Financials are based on the most recent Mortgage that was taken out on this home.Purchase Details
Home Financials for this Owner
Home Financials are based on the most recent Mortgage that was taken out on this home.Purchase Details
Home Financials for this Owner
Home Financials are based on the most recent Mortgage that was taken out on this home.Similar Homes in Akron, OH
Home Values in the Area
Average Home Value in this Area
Purchase History
| Date | Type | Sale Price | Title Company |
|---|---|---|---|
| Warranty Deed | $720,000 | American Title | |
| Fiduciary Deed | $675,000 | New Title Company Name | |
| Fiduciary Deed | $675,000 | New Title Company Name | |
| Interfamily Deed Transfer | -- | None Available | |
| Interfamily Deed Transfer | -- | None Available | |
| Survivorship Deed | -- | American Certified Title | |
| Survivorship Deed | $452,000 | Approved Statewide Title Age | |
| Deed | $223,500 | -- |
Mortgage History
| Date | Status | Loan Amount | Loan Type |
|---|---|---|---|
| Previous Owner | $540,000 | New Conventional | |
| Previous Owner | $540,000 | New Conventional | |
| Previous Owner | $169,800 | Credit Line Revolving | |
| Previous Owner | $400,000 | Fannie Mae Freddie Mac | |
| Previous Owner | $168,000 | Credit Line Revolving | |
| Previous Owner | $300,000 | Stand Alone Second | |
| Previous Owner | $300,700 | Unknown | |
| Previous Owner | $69,300 | Credit Line Revolving | |
| Previous Owner | $361,600 | No Value Available | |
| Previous Owner | $125,000 | New Conventional |
Property History
| Date | Event | Price | Change | Sq Ft Price |
|---|---|---|---|---|
| 10/28/2022 10/28/22 | Sold | $720,000 | -3.9% | $207 / Sq Ft |
| 09/18/2022 09/18/22 | Pending | -- | -- | -- |
| 09/12/2022 09/12/22 | Price Changed | $749,000 | -6.3% | $216 / Sq Ft |
| 08/29/2022 08/29/22 | Price Changed | $799,000 | -3.6% | $230 / Sq Ft |
| 08/19/2022 08/19/22 | For Sale | $829,000 | +22.8% | $239 / Sq Ft |
| 06/08/2020 06/08/20 | Sold | $675,000 | 0.0% | $194 / Sq Ft |
| 05/12/2020 05/12/20 | Pending | -- | -- | -- |
| 04/24/2020 04/24/20 | For Sale | $675,000 | -- | $194 / Sq Ft |
Tax History Compared to Growth
Tax History
| Year | Tax Paid | Tax Assessment Tax Assessment Total Assessment is a certain percentage of the fair market value that is determined by local assessors to be the total taxable value of land and additions on the property. | Land | Improvement |
|---|---|---|---|---|
| 2025 | $9,197 | $176,610 | $29,064 | $147,546 |
| 2024 | $9,197 | $176,610 | $29,064 | $147,546 |
| 2023 | $9,197 | $176,610 | $29,064 | $147,546 |
| 2022 | $9,669 | $146,094 | $23,821 | $122,273 |
| 2021 | $9,679 | $146,094 | $23,821 | $122,273 |
| 2020 | $9,166 | $136,720 | $23,820 | $112,900 |
| 2019 | $10,637 | $144,490 | $20,650 | $123,840 |
| 2018 | $10,495 | $144,490 | $20,650 | $123,840 |
| 2017 | $10,668 | $144,490 | $20,650 | $123,840 |
| 2016 | $10,676 | $144,490 | $20,650 | $123,840 |
| 2015 | $10,668 | $144,490 | $20,650 | $123,840 |
| 2014 | $10,581 | $144,490 | $20,650 | $123,840 |
| 2013 | $10,083 | $144,490 | $20,650 | $123,840 |
Agents Affiliated with this Home
-

Seller's Agent in 2022
Nikki Konstand Relic
RE/MAX Crossroads
(330) 697-4904
1 in this area
27 Total Sales
-

Buyer's Agent in 2022
Erin Soltis
Berkshire Hathaway HomeServices Stouffer Realty
(330) 388-7489
2 in this area
64 Total Sales
-

Seller's Agent in 2020
Jenny Frantz
Howard Hanna
(330) 329-7220
10 in this area
193 Total Sales
Map
Source: MLS Now
MLS Number: 4401327
APN: 67-30336
- 2121 Stockbridge Rd
- 2166 Ridgewood Rd
- 47 S Wheaton Rd
- 48 S Wheaton Rd
- 64 Waldorf Dr
- 189 Wolcott Rd
- 75 N Wheaton Rd
- 1923 Auten Dr
- 114 - 116 Greencrest Terrace
- 128 Overwood Rd
- V/L Idlewood Ave
- 2471 Brice Rd
- 377 Village Pointe Dr Unit 4
- 365 Village Pointe Dr
- 243 Overwood Rd
- 257 Sand Run Rd
- 1885 Stabler Rd
- 362 Village Pointe Dr
- 2365 Covington Rd Unit 323
- 355 Village Pointe Dr Unit 1-A
