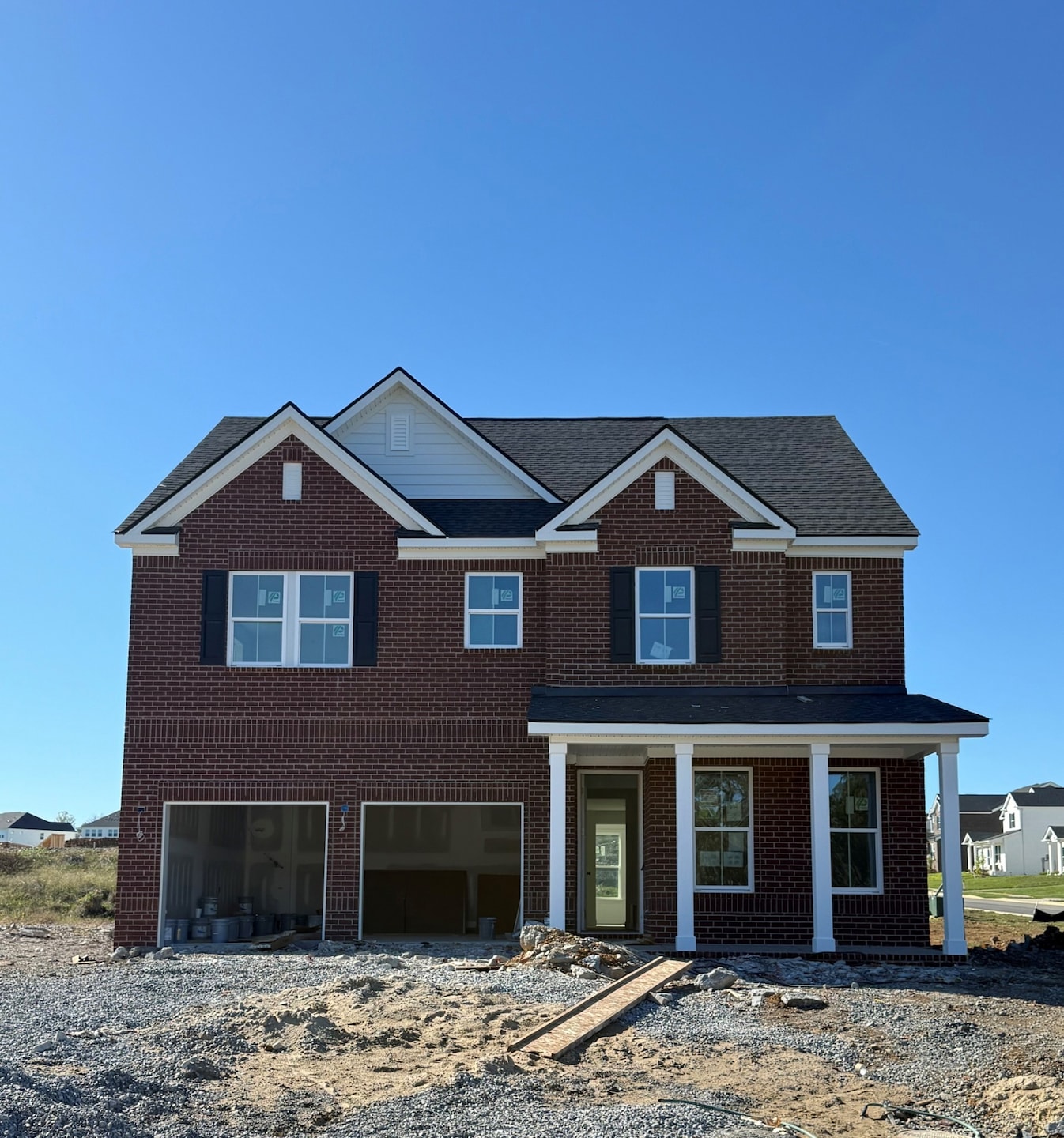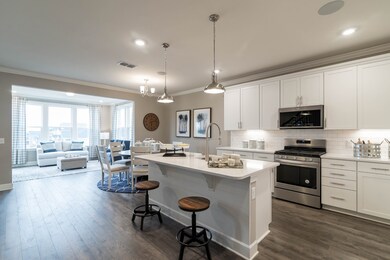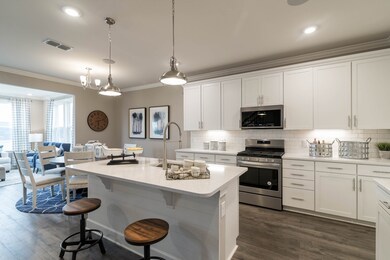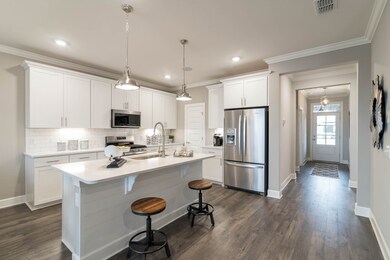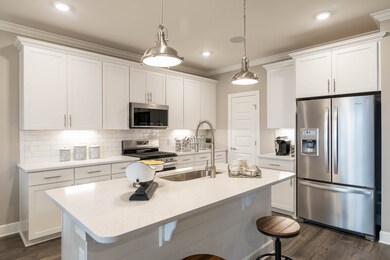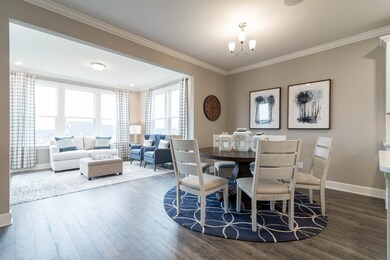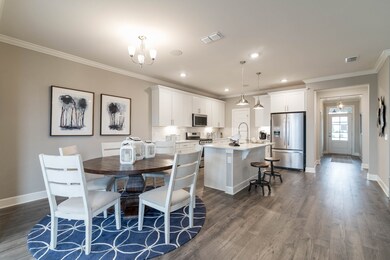2000 Tee Time Trace Mount Juliet, TN 37122
Estimated payment $4,109/month
Highlights
- ENERGY STAR Certified Homes
- Clubhouse
- Community Pool
- Gladeville Elementary School Rated A
- Great Room
- Home Office
About This Home
Come see this beautiful Ashford floorplan with 3 bedrooms and 2.5 bathrooms! The downstairs features a cozy office, open concept kitchen with an enhanced layout including double wall ovens and cooktop, dining room and great room with fireplace! This wonderful plan has all bedrooms upstairs with a spacious loft and central laundry room. Zoned for Wilson Co Schools, community amenities include Clubhouse, Gym, Pool, Putting Green, 9-hole Frisbee Golf Course, Walking Trails, Sport Court (pickleball/ basketball), and Playground. Excellent location with good proximity to restaurants, I-40, shopping, airport and local amenities.- ASK ABOUT OUR MORTGAGE CHOICE PROGRAM AND CURRENT INCENTIVE!
Listing Agent
Beazer Homes Brokerage Phone: 6155193231 License #373339 Listed on: 11/08/2025
Home Details
Home Type
- Single Family
Year Built
- Built in 2025
HOA Fees
- $85 Monthly HOA Fees
Parking
- 2 Car Attached Garage
- Front Facing Garage
Home Design
- Brick Exterior Construction
- Shingle Roof
- Stone Siding
Interior Spaces
- 2,718 Sq Ft Home
- Property has 2 Levels
- ENERGY STAR Qualified Windows
- Great Room
- Living Room with Fireplace
- Combination Dining and Living Room
- Home Office
- Laundry Room
Kitchen
- Double Oven
- Cooktop
- Microwave
- Dishwasher
- ENERGY STAR Qualified Appliances
- Disposal
Flooring
- Carpet
- Laminate
- Tile
Bedrooms and Bathrooms
- 3 Bedrooms
- Walk-In Closet
Eco-Friendly Details
- Energy Recovery Ventilator
- ENERGY STAR Certified Homes
- ENERGY STAR Qualified Equipment for Heating
- No or Low VOC Paint or Finish
- Air Purifier
Schools
- W A Wright Elementary School
- Mt. Juliet Middle School
- Green Hill High School
Utilities
- Air Filtration System
- Central Heating and Cooling System
- Heat Pump System
- Underground Utilities
Listing and Financial Details
- Property Available on 1/16/26
- Tax Lot 204
Community Details
Overview
- Windtree Subdivision
Amenities
- Clubhouse
Recreation
- Community Playground
- Community Pool
- Park
- Trails
Map
Home Values in the Area
Average Home Value in this Area
Property History
| Date | Event | Price | List to Sale | Price per Sq Ft |
|---|---|---|---|---|
| 09/11/2025 09/11/25 | For Sale | $641,650 | -- | $236 / Sq Ft |
Source: Realtracs
MLS Number: 3042722
- 618 Club View Way
- 326 Lynnwood Blvd
- 106 W Cassa Way
- 314 Lynnwood Blvd
- 316 Lynnwood Blvd
- 301 Blackland Dr
- 608 Club View Way
- 614 Club View Way
- 318 Lynnwood Blvd
- 2001 Tee Time Trace
- 603 Club View Way
- 3038 Lone Oak Rd
- 1985 Couchville Pike
- 1113 Couchville Pike
- 2172 Fellowship Rd
- 2306 Underwood Rd
- 0 Underwood Rd
- 507 Fellowship Rd
- 0 Mccrary Rd Unit RTC3038198
- 3875 Rockdale Fellowship Rd
- 605 Club View Way
- 608 Oakvale Ln
- 216 Mires Rd
- 5 Faith Ct
- 600 Weakley Ln
- 13105 Central Pike
- 544 Windy Rd
- 20 Friary Ct
- 708 Viceroy Trail
- 1205 Cascade Falls Dr
- 838 Dean Dr
- 216 Gershon Way
- 217 Gershon Way
- 637 Big Hurricane Dr
- 422 Butler Rd
- 414 Niagra Ln
- 639 Big Hurricane Dr
- 622 E Cassa Way
- 601 Niagra Ln
- 144 Wendell K Rd
