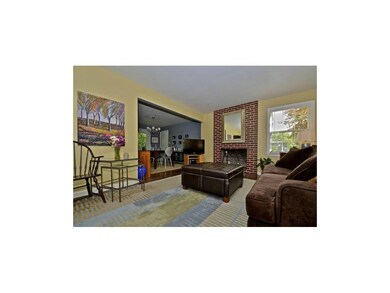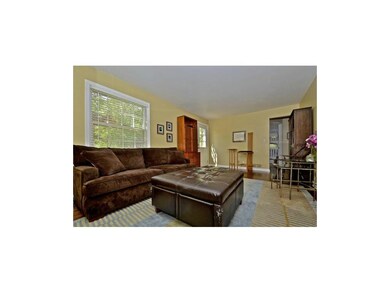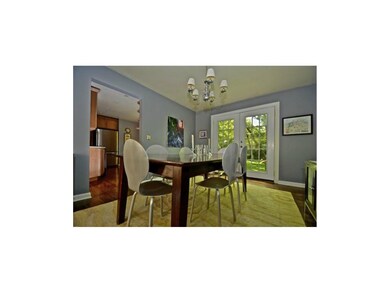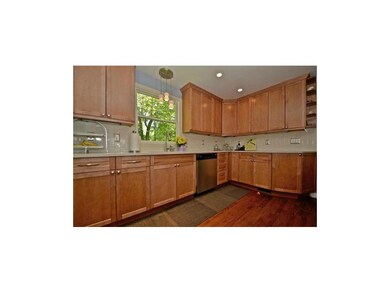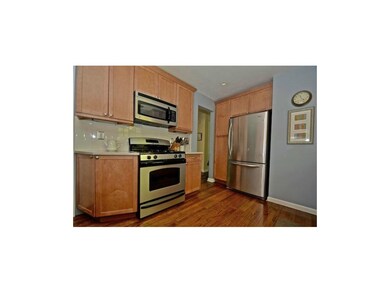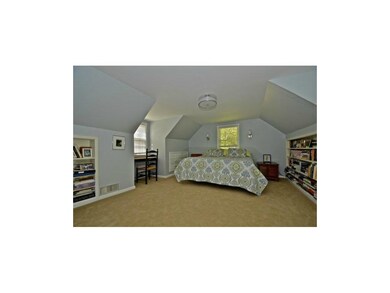
2000 W 71st St Prairie Village, KS 66208
Estimated Value: $416,000 - $503,000
Highlights
- Cape Cod Architecture
- Vaulted Ceiling
- Granite Countertops
- Belinder Elementary School Rated A
- Wood Flooring
- Formal Dining Room
About This Home
As of July 2012Terrific updates, move in condition & aggressive price make this a buy! Newer roof and FAG with cleaned & updated ductwork, R-30 added insulation. Kitchen & baths gutted to the studs & completely renovated, incl appliances, windows, plumbing & electrical. New blinds, ceilings. lighting, paint & trim. It's all done & ready for your buyer!
Last Listed By
Steve Snitz
KW KANSAS CITY METRO Listed on: 04/23/2012
Home Details
Home Type
- Single Family
Est. Annual Taxes
- $2,533
Year Built
- Built in 1950
Lot Details
- Aluminum or Metal Fence
- Level Lot
- Many Trees
Parking
- 1 Car Attached Garage
- Garage Door Opener
Home Design
- Cape Cod Architecture
- Composition Roof
- Cedar
Interior Spaces
- Wet Bar: Shades/Blinds, Wood Floor, Built-in Features, Carpet
- Built-In Features: Shades/Blinds, Wood Floor, Built-in Features, Carpet
- Vaulted Ceiling
- Ceiling Fan: Shades/Blinds, Wood Floor, Built-in Features, Carpet
- Skylights
- Some Wood Windows
- Shades
- Plantation Shutters
- Drapes & Rods
- Living Room with Fireplace
- Formal Dining Room
- Laundry on lower level
- Basement
Kitchen
- Gas Oven or Range
- Dishwasher
- Granite Countertops
- Laminate Countertops
- Disposal
Flooring
- Wood
- Wall to Wall Carpet
- Linoleum
- Laminate
- Stone
- Ceramic Tile
- Luxury Vinyl Plank Tile
- Luxury Vinyl Tile
Bedrooms and Bathrooms
- 4 Bedrooms
- Cedar Closet: Shades/Blinds, Wood Floor, Built-in Features, Carpet
- Walk-In Closet: Shades/Blinds, Wood Floor, Built-in Features, Carpet
- 2 Full Bathrooms
- Double Vanity
- Bathtub with Shower
Home Security
- Storm Windows
- Storm Doors
Schools
- Belinder Elementary School
- Sm East High School
Additional Features
- Enclosed patio or porch
- City Lot
- Forced Air Heating and Cooling System
Community Details
- Granthurst Subdivision
Listing and Financial Details
- Exclusions: see disclosure
- Assessor Parcel Number OP11000000 0026
Ownership History
Purchase Details
Home Financials for this Owner
Home Financials are based on the most recent Mortgage that was taken out on this home.Purchase Details
Home Financials for this Owner
Home Financials are based on the most recent Mortgage that was taken out on this home.Purchase Details
Home Financials for this Owner
Home Financials are based on the most recent Mortgage that was taken out on this home.Similar Homes in the area
Home Values in the Area
Average Home Value in this Area
Purchase History
| Date | Buyer | Sale Price | Title Company |
|---|---|---|---|
| Townsley Travis | -- | Chicago Title | |
| Devolder M Christopher | -- | Chicago Title Ins Co | |
| Devolder M Christopher | -- | Old Republic Title Company |
Mortgage History
| Date | Status | Borrower | Loan Amount |
|---|---|---|---|
| Open | Townsley Travis | $191,425 | |
| Previous Owner | Devolder M Christopher | $144,500 | |
| Previous Owner | Devolder M Christopher | $33,000 | |
| Previous Owner | Devolder M Christopher | $16,930 | |
| Previous Owner | Devolder M Christopher | $124,600 |
Property History
| Date | Event | Price | Change | Sq Ft Price |
|---|---|---|---|---|
| 07/11/2012 07/11/12 | Sold | -- | -- | -- |
| 05/03/2012 05/03/12 | Pending | -- | -- | -- |
| 04/23/2012 04/23/12 | For Sale | $195,000 | -- | $134 / Sq Ft |
Tax History Compared to Growth
Tax History
| Year | Tax Paid | Tax Assessment Tax Assessment Total Assessment is a certain percentage of the fair market value that is determined by local assessors to be the total taxable value of land and additions on the property. | Land | Improvement |
|---|---|---|---|---|
| 2024 | $5,452 | $46,805 | $14,700 | $32,105 |
| 2023 | $5,459 | $46,345 | $14,004 | $32,341 |
| 2022 | $4,898 | $41,423 | $12,177 | $29,246 |
| 2021 | $4,436 | $35,501 | $11,070 | $24,431 |
| 2020 | $4,079 | $32,165 | $10,067 | $22,098 |
| 2019 | $3,882 | $30,302 | $8,389 | $21,913 |
| 2018 | $3,537 | $27,508 | $7,292 | $20,216 |
| 2017 | $3,202 | $24,472 | $6,079 | $18,393 |
| 2016 | $3,139 | $23,633 | $4,865 | $18,768 |
| 2015 | $3,052 | $23,242 | $4,866 | $18,376 |
| 2013 | -- | $23,046 | $4,633 | $18,413 |
Agents Affiliated with this Home
-
S
Seller's Agent in 2012
Steve Snitz
KW KANSAS CITY METRO
-
Randi Pereira

Seller Co-Listing Agent in 2012
Randi Pereira
KW KANSAS CITY METRO
(913) 424-6282
15 in this area
100 Total Sales
-
Charlie Potchad

Buyer's Agent in 2012
Charlie Potchad
ReeceNichols -Johnson County West
(913) 522-0929
4 in this area
109 Total Sales
Map
Source: Heartland MLS
MLS Number: 1776311
APN: OP11000000-0026
- 2114 W 71st St
- 1275 W Gregory Blvd
- 2207 W 71st St
- 1264 W 71st Terrace
- 2226 W 71st Terrace
- 2300 W 71st Terrace
- 2219 W 70th Terrace
- 1911 Romany Rd
- 1225 Romany Rd
- 1201 W 71st Terrace
- 1037 W Gregory Blvd
- 2014 W 74th St
- 1224 Arno Rd
- 7405 State Line Rd
- 2601 W 71st Terrace
- 1232 W 69th St
- 7345 Mercier St
- 1212 W 69th St
- 7345 Booth St
- 825 W 71st Terrace
- 2000 W 71st St
- 1906 W 71st St
- 1900 W 71st St
- 1919 W 70th Terrace
- 1911 W 70th Terrace
- 2014 W 71st St
- 2001 W 71st St
- 1909 W 71st St
- 2009 W 71st St
- 1903 W 70th Terrace
- 2015 W 71st St
- 1901 W 71st St
- 2020 W 71st St
- 2011 W 70th Terrace
- 2019 W 71st St
- 1290 W Gregory Blvd
- 2002 W 71st Terrace
- 2006 W 71st Terrace
- 1291 W Gregory Blvd
- 2108 W 71st St

