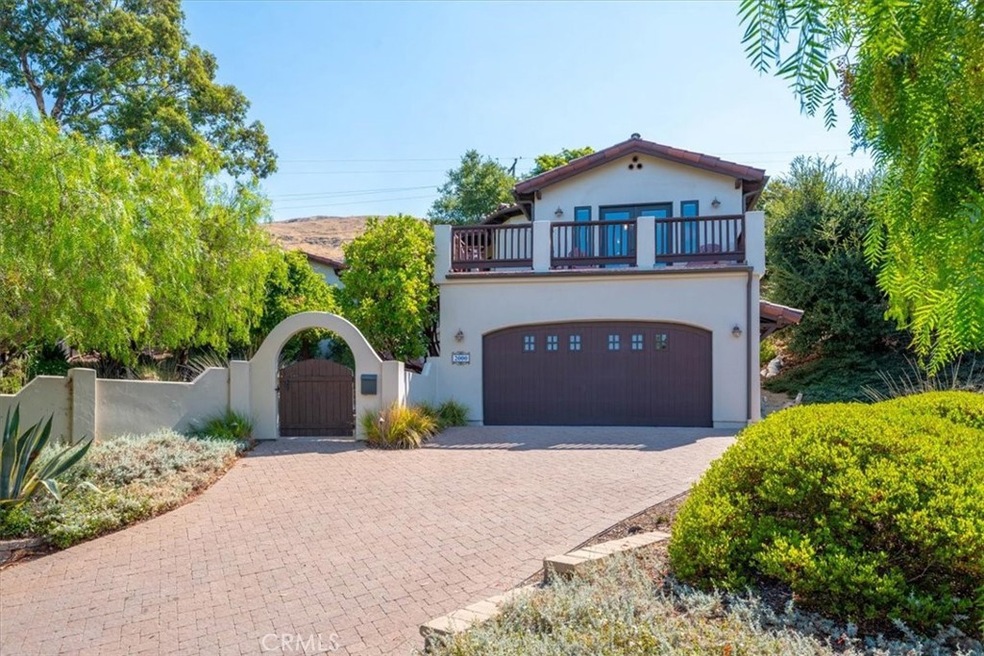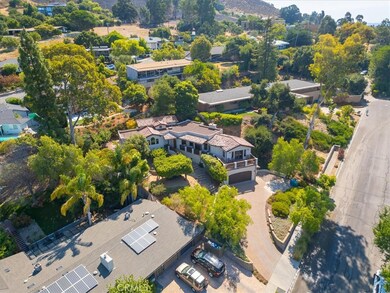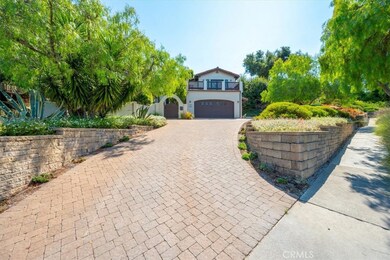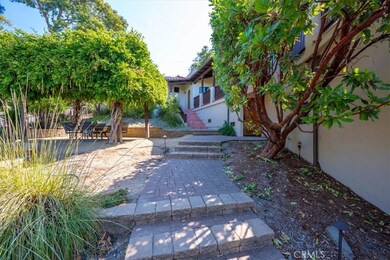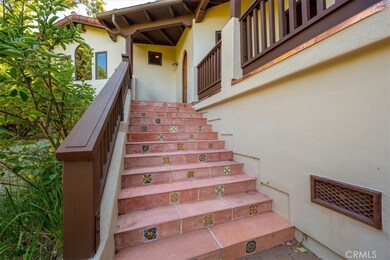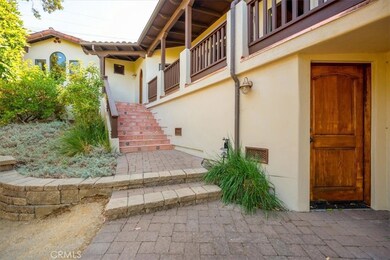
2000 Wilding Ln San Luis Obispo, CA 93401
Woodland Drive NeighborhoodHighlights
- Bay View
- Deck
- Wood Flooring
- Bishop's Peak Elementary School Rated A
- Cathedral Ceiling
- Main Floor Primary Bedroom
About This Home
As of March 2025Nestled in a quiet cul-de-sac just below the Santa Lucia Mountain range, this exquisite 2,000 sq. ft. home in an established San Luis Obispo neighborhood offers an unparalleled living experience. Every detail of this artisan-crafted home has been thoughtfully designed to perfection. The heart of this home is the open-concept kitchen, featuring custom alder cabinets, sleek stainless steel appliances, and striking colored concrete countertops. Wide plank rustic hewn floors flow throughout the living spaces, seamlessly connecting the indoors to the serene outdoor living areas. The private outdoor space, framed by lush landscaping and mature fruit trees, provides a tranquil retreat where you can unwind and enjoy the beauty of your surroundings. The primary bedroom suite is a true sanctuary, boasting breathtaking panoramic views and an abundance of natural light, creating a peaceful and luxurious atmosphere. The additional bedrooms and baths are equally well-appointed, ensuring comfort and style for family and guests alike. With Pella aluminum-clad designer windows and French doors, solid alder doors, and an outdoor living space that feels like a private escape, this home truly embodies the best of California living. The spacious quarter-acre lot offers plenty of room to entertain, relax, and savor the spectacular views from the porch off the dining room—a perfect spot to watch the sunset over the mountains. Located just minutes from the high school and downtown, this home combines convenience with the serenity of one of the area's best microclimates. Don’t miss the opportunity to own a piece of paradise in San Luis Obispo.
Last Agent to Sell the Property
Luxton Real Estate Brokerage Phone: 805-391-0241 License #01905914 Listed on: 08/30/2024
Home Details
Home Type
- Single Family
Est. Annual Taxes
- $11,091
Year Built
- Built in 1974
Lot Details
- 0.25 Acre Lot
- Cul-De-Sac
- Wood Fence
- Garden
- Back and Front Yard
- Property is zoned R1
Parking
- 2 Car Attached Garage
Property Views
- Bay
- City Lights
- Mountain
- Neighborhood
Home Design
- Split Level Home
- Turnkey
- Raised Foundation
- Clay Roof
Interior Spaces
- 1,942 Sq Ft Home
- 3-Story Property
- Beamed Ceilings
- Cathedral Ceiling
- Ceiling Fan
- Gas Fireplace
- Family Room with Fireplace
- Dining Room
- Storage
- Laundry Room
- Wood Flooring
Kitchen
- Convection Oven
- Gas Cooktop
- Microwave
- Dishwasher
- ENERGY STAR Qualified Appliances
- Kitchen Island
- Stone Countertops
- Disposal
Bedrooms and Bathrooms
- 4 Main Level Bedrooms
- Primary Bedroom on Main
Outdoor Features
- Balcony
- Deck
- Patio
- Exterior Lighting
- Rain Gutters
- Porch
Schools
- San Luis Obispo High School
Utilities
- Forced Air Heating System
- Natural Gas Connected
- Phone Available
Community Details
- No Home Owners Association
- San Luis Obispo Subdivision
- Foothills
Listing and Financial Details
- Legal Lot and Block 5 / B
- Tax Tract Number 118
- Assessor Parcel Number 003593012
Ownership History
Purchase Details
Home Financials for this Owner
Home Financials are based on the most recent Mortgage that was taken out on this home.Purchase Details
Home Financials for this Owner
Home Financials are based on the most recent Mortgage that was taken out on this home.Purchase Details
Home Financials for this Owner
Home Financials are based on the most recent Mortgage that was taken out on this home.Purchase Details
Home Financials for this Owner
Home Financials are based on the most recent Mortgage that was taken out on this home.Purchase Details
Purchase Details
Similar Homes in San Luis Obispo, CA
Home Values in the Area
Average Home Value in this Area
Purchase History
| Date | Type | Sale Price | Title Company |
|---|---|---|---|
| Grant Deed | $1,750,000 | Fidelity National Title | |
| Grant Deed | $830,000 | First American Title Company | |
| Interfamily Deed Transfer | -- | First American Title Co | |
| Grant Deed | $650,000 | First American Title Co | |
| Interfamily Deed Transfer | -- | -- | |
| Interfamily Deed Transfer | -- | -- |
Mortgage History
| Date | Status | Loan Amount | Loan Type |
|---|---|---|---|
| Open | $1,399,200 | New Conventional | |
| Previous Owner | $417,000 | New Conventional | |
| Previous Owner | $630,000 | New Conventional | |
| Previous Owner | $168,000 | Stand Alone Second | |
| Previous Owner | $417,000 | Purchase Money Mortgage | |
| Previous Owner | $315,000 | Unknown | |
| Previous Owner | $180,000 | Unknown | |
| Previous Owner | $100,000 | Unknown |
Property History
| Date | Event | Price | Change | Sq Ft Price |
|---|---|---|---|---|
| 03/10/2025 03/10/25 | Sold | $1,750,000 | +0.1% | $901 / Sq Ft |
| 02/10/2025 02/10/25 | Pending | -- | -- | -- |
| 02/03/2025 02/03/25 | For Sale | $1,749,000 | -0.1% | $901 / Sq Ft |
| 02/02/2025 02/02/25 | Off Market | $1,750,000 | -- | -- |
| 02/01/2025 02/01/25 | For Sale | $1,749,000 | -0.1% | $901 / Sq Ft |
| 01/13/2025 01/13/25 | Off Market | $1,750,000 | -- | -- |
| 01/13/2025 01/13/25 | For Sale | $1,650,000 | -5.7% | $850 / Sq Ft |
| 01/12/2025 01/12/25 | Off Market | $1,750,000 | -- | -- |
| 01/12/2025 01/12/25 | For Sale | $1,650,000 | -5.7% | $850 / Sq Ft |
| 01/11/2025 01/11/25 | Off Market | $1,750,000 | -- | -- |
| 01/11/2025 01/11/25 | For Sale | $1,650,000 | -5.7% | $850 / Sq Ft |
| 09/06/2024 09/06/24 | Off Market | $1,750,000 | -- | -- |
| 09/06/2024 09/06/24 | Pending | -- | -- | -- |
| 08/30/2024 08/30/24 | For Sale | $1,650,000 | -- | $850 / Sq Ft |
Tax History Compared to Growth
Tax History
| Year | Tax Paid | Tax Assessment Tax Assessment Total Assessment is a certain percentage of the fair market value that is determined by local assessors to be the total taxable value of land and additions on the property. | Land | Improvement |
|---|---|---|---|---|
| 2024 | $11,091 | $1,022,073 | $584,923 | $437,150 |
| 2023 | $11,091 | $1,002,033 | $573,454 | $428,579 |
| 2022 | $10,396 | $982,386 | $562,210 | $420,176 |
| 2021 | $10,231 | $963,125 | $551,187 | $411,938 |
| 2020 | $10,126 | $953,251 | $545,536 | $407,715 |
| 2019 | $10,021 | $934,561 | $534,840 | $399,721 |
| 2018 | $9,824 | $916,237 | $524,353 | $391,884 |
| 2017 | $9,632 | $898,272 | $514,072 | $384,200 |
| 2016 | $9,443 | $880,660 | $503,993 | $376,667 |
| 2015 | $9,299 | $867,433 | $496,423 | $371,010 |
| 2014 | $8,538 | $850,442 | $486,699 | $363,743 |
Agents Affiliated with this Home
-
Karlie Montgomery

Seller's Agent in 2025
Karlie Montgomery
Luxton Real Estate
(805) 391-0241
1 in this area
158 Total Sales
-
Katherine Hudson

Buyer's Agent in 2025
Katherine Hudson
SLO Broker & Associates
(805) 235-1305
1 in this area
21 Total Sales
Map
Source: California Regional Multiple Listing Service (CRMLS)
MLS Number: NS24180439
APN: 003-593-012
- 1443 Iris St
- 1771 Johnson Ave
- 1257 Iris St Unit 3
- 1702 Viewmont St
- 2406 Johnson Ave
- 1215 Sylvia Ct
- 1700 Osos St
- 2155 Florence Ave
- 1339 Higuera St
- 1636 Encino Ct
- 1893 Corralitos Ave
- 1906 Chorro St
- 871 Islay St
- 1811 Chorro St
- 1328 Morro St Unit 130
- 1415 Morro St Unit 7
- 2855 Johnson Ave
- 790 Islay St
- 1770 Alrita St
- 2475 Victoria Ave Unit 201
