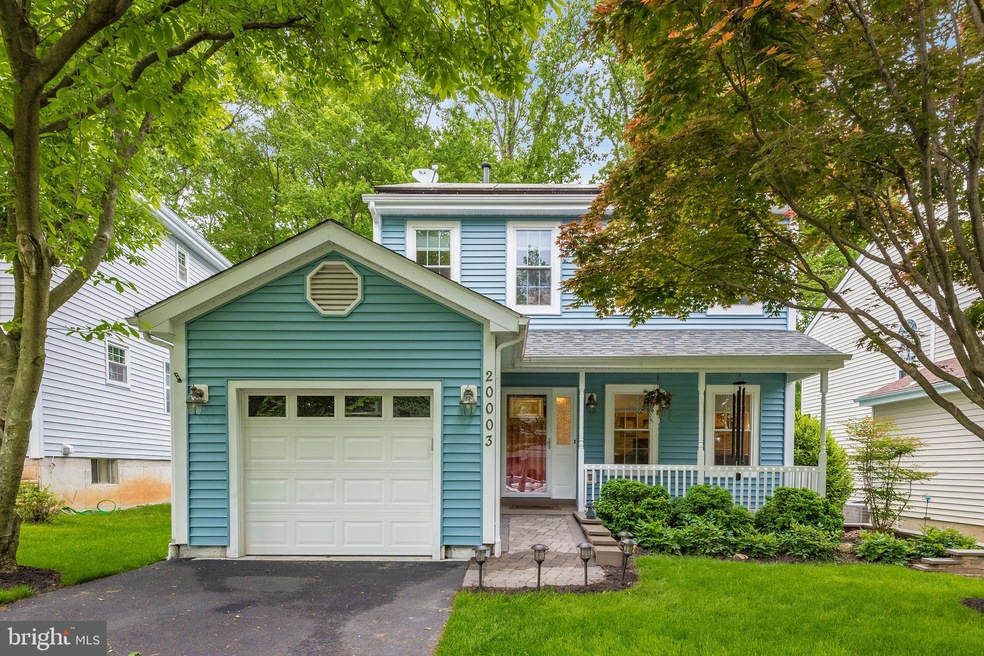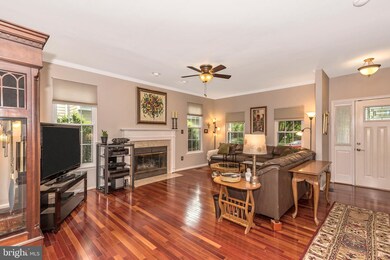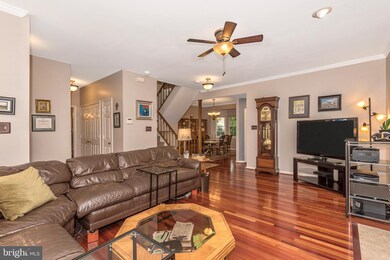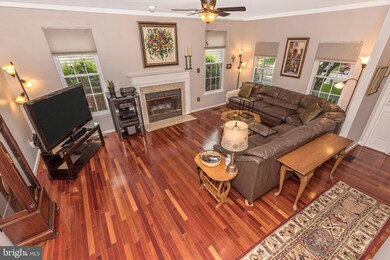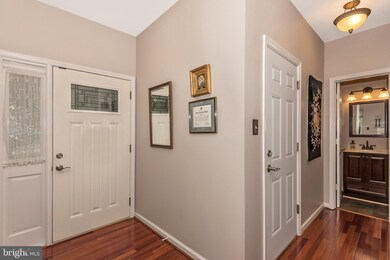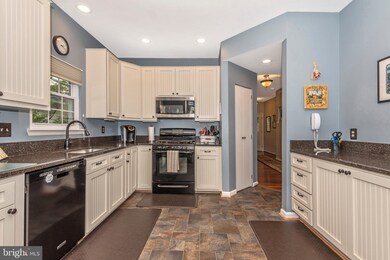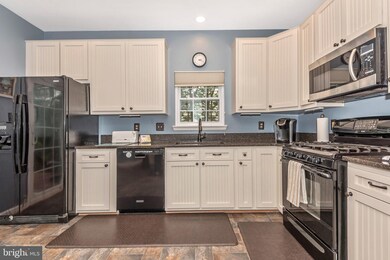
20003 Mattingly Terrace Gaithersburg, MD 20879
Stewart Town NeighborhoodHighlights
- View of Trees or Woods
- Colonial Architecture
- Vaulted Ceiling
- Col. Zadok Magruder High School Rated A-
- Deck
- Backs to Trees or Woods
About This Home
As of July 2025** Open House 5/19 Canceled ** Beautifully updated Colonial in the Hadley Farms neighborhood. Updated kitchen offers new cabinetry, granite countertops, recessed lighting, black appliances including gas stove and two pantry closets. Kitchen opens onto deck overlooking trees where you can grill and dine out all Summer and Fall. The formal dining room has a bay window, crown and chair rail molding and hardwood flooring. Spacious living room offers wood burning fireplace, hardwood flooring and ceiling fan and eyeball lighting. A convenient half bath and two closets can also be found on the main level. Upstairs are 3 bedrooms and 2 full baths. The master bedroom offers a vaulted ceiling with skylight, hardwood flooring and a walk-in closet. Spacious master bath includes double vanity, jetted/soaking tub, separate tiled shower, new lighting and a skylight. The lower level recreation room offers a wood burning fireplace and recessed lighting, an additional room which could be used as an office/playroom/exercise room, a full bath, laundry room with front load washer and dryer and a utility sink, utility room and storage. The fully paid solar panels provide low electric bills for years to come. Additional amenities include: newer windows, newer siding and roofing, HVAC (2012), pull-down attic access with storage, a front porch with paved walkway, and new flooring in the kitchen, baths and lower level. One year HMS home warranty provides peace of mind. The Hadley Farms community amenities include: an outdoor pool, tennis court, basketball court, playground/tot lot, and community center. Convenient location to Shady Grove Metro station, shopping, schools and nearby park.
Last Agent to Sell the Property
RE/MAX Results License #523684 Listed on: 05/10/2019

Home Details
Home Type
- Single Family
Est. Annual Taxes
- $4,579
Year Built
- Built in 1989 | Remodeled in 2014
Lot Details
- 4,590 Sq Ft Lot
- Backs to Trees or Woods
- Property is in very good condition
- Property is zoned R90
HOA Fees
- $57 Monthly HOA Fees
Parking
- 1 Car Attached Garage
- 1 Open Parking Space
- Front Facing Garage
- Garage Door Opener
- Driveway
Home Design
- Colonial Architecture
- Architectural Shingle Roof
- Vinyl Siding
Interior Spaces
- Property has 3 Levels
- Built-In Features
- Chair Railings
- Crown Molding
- Vaulted Ceiling
- Ceiling Fan
- Skylights
- Recessed Lighting
- 2 Fireplaces
- Wood Burning Fireplace
- Fireplace With Glass Doors
- Fireplace Mantel
- Triple Pane Windows
- Double Pane Windows
- Replacement Windows
- Window Treatments
- Bay Window
- Window Screens
- Sliding Doors
- Six Panel Doors
- Family Room
- Living Room
- Formal Dining Room
- Views of Woods
- Attic
Kitchen
- Gas Oven or Range
- Built-In Microwave
- Ice Maker
- Dishwasher
- Upgraded Countertops
- Disposal
Flooring
- Wood
- Carpet
- Ceramic Tile
- Vinyl
Bedrooms and Bathrooms
- 3 Bedrooms
- En-Suite Primary Bedroom
- En-Suite Bathroom
- Walk-In Closet
- Walk-in Shower
Laundry
- Laundry Room
- Front Loading Dryer
- Front Loading Washer
Finished Basement
- Basement Fills Entire Space Under The House
- Laundry in Basement
- Basement with some natural light
Home Security
- Storm Doors
- Carbon Monoxide Detectors
- Fire and Smoke Detector
Outdoor Features
- Deck
- Porch
Schools
- Judith A. Resnik Elementary School
- Redland Middle School
- Col. Zadok A. Magruder High School
Utilities
- Forced Air Heating and Cooling System
- Humidifier
- 220 Volts
- Natural Gas Water Heater
- Phone Available
- Satellite Dish
- Cable TV Available
Listing and Financial Details
- Tax Lot 2
- Assessor Parcel Number 160102758381
Community Details
Overview
- Association fees include common area maintenance, management, pool(s)
- Hadley Farms HOA, Phone Number (301) 468-8919
- Hadley Farms Subdivision
- Property Manager
Amenities
- Common Area
- Community Center
Recreation
- Indoor Tennis Courts
- Community Basketball Court
- Community Playground
- Community Pool
- Jogging Path
Ownership History
Purchase Details
Home Financials for this Owner
Home Financials are based on the most recent Mortgage that was taken out on this home.Purchase Details
Home Financials for this Owner
Home Financials are based on the most recent Mortgage that was taken out on this home.Purchase Details
Home Financials for this Owner
Home Financials are based on the most recent Mortgage that was taken out on this home.Purchase Details
Similar Homes in Gaithersburg, MD
Home Values in the Area
Average Home Value in this Area
Purchase History
| Date | Type | Sale Price | Title Company |
|---|---|---|---|
| Deed | $567,500 | First American Title | |
| Deed | $440,000 | Village Settlements Inc | |
| Deed | $377,000 | First American Title Ins Co | |
| Deed | $203,000 | -- |
Mortgage History
| Date | Status | Loan Amount | Loan Type |
|---|---|---|---|
| Open | $402,500 | New Conventional | |
| Previous Owner | $20,538 | FHA | |
| Previous Owner | $403,930 | FHA | |
| Previous Owner | $301,600 | New Conventional | |
| Previous Owner | $116,119 | Stand Alone Second |
Property History
| Date | Event | Price | Change | Sq Ft Price |
|---|---|---|---|---|
| 07/17/2025 07/17/25 | Sold | $567,500 | -1.3% | $237 / Sq Ft |
| 06/10/2025 06/10/25 | Price Changed | $575,000 | -4.0% | $240 / Sq Ft |
| 05/22/2025 05/22/25 | For Sale | $599,000 | +36.1% | $250 / Sq Ft |
| 06/19/2019 06/19/19 | Sold | $440,000 | -2.2% | $184 / Sq Ft |
| 05/17/2019 05/17/19 | Pending | -- | -- | -- |
| 05/10/2019 05/10/19 | For Sale | $449,900 | +19.3% | $188 / Sq Ft |
| 07/24/2013 07/24/13 | Sold | $377,000 | -0.8% | $146 / Sq Ft |
| 06/07/2013 06/07/13 | Pending | -- | -- | -- |
| 06/05/2013 06/05/13 | For Sale | $379,900 | -- | $147 / Sq Ft |
Tax History Compared to Growth
Tax History
| Year | Tax Paid | Tax Assessment Tax Assessment Total Assessment is a certain percentage of the fair market value that is determined by local assessors to be the total taxable value of land and additions on the property. | Land | Improvement |
|---|---|---|---|---|
| 2024 | $5,901 | $473,733 | $0 | $0 |
| 2023 | $6,105 | $433,400 | $171,600 | $261,800 |
| 2022 | $4,352 | $420,133 | $0 | $0 |
| 2021 | $4,152 | $406,867 | $0 | $0 |
| 2020 | $3,981 | $393,600 | $171,600 | $222,000 |
| 2019 | $3,887 | $386,500 | $0 | $0 |
| 2018 | $3,809 | $379,400 | $0 | $0 |
| 2017 | $3,492 | $372,300 | $0 | $0 |
| 2016 | -- | $341,233 | $0 | $0 |
| 2015 | $3,527 | $310,167 | $0 | $0 |
| 2014 | $3,527 | $279,100 | $0 | $0 |
Agents Affiliated with this Home
-

Seller's Agent in 2025
Giannina Marin-Malaver
Jason Mitchell Group
(240) 498-2768
5 in this area
36 Total Sales
-

Seller Co-Listing Agent in 2025
Carlos Espinoza
Jason Mitchell Group
(240) 426-8627
6 in this area
267 Total Sales
-

Buyer's Agent in 2025
Jeffery Lim-Sharpe
RE/MAX
(240) 643-2277
1 in this area
46 Total Sales
-

Seller's Agent in 2019
Christine Hersey
RE/MAX
(240) 401-9866
79 Total Sales
-
D
Seller's Agent in 2013
Darlene Prophet
Weichert Corporate
Map
Source: Bright MLS
MLS Number: MDMC656752
APN: 01-02758381
- 20016 Mattingly Terrace
- 7507 Elioak Terrace
- 7510 Filbert Terrace
- 7951 Otter Cove Ct
- 8014 Harbor Tree Way
- 7714 Shady Brook Ln
- 20303 Battery Bend Place
- 7728 Heritage Farm Dr
- 8008 Lions Crest Way
- 7454 Brenish Dr
- 7419 Lake Katrine Terrace
- 19910 Hamil Cir
- 8233 Gallery Ct
- 7310 Torran Rocks Way
- 7901 Warfield Rd
- 8113 Plum Creek Dr
- 20008 Giantstep Terrace
- 7904 Windsor Knoll Ln
- 26 Tindal Springs Ct
- 20406 Davencroft Ct
