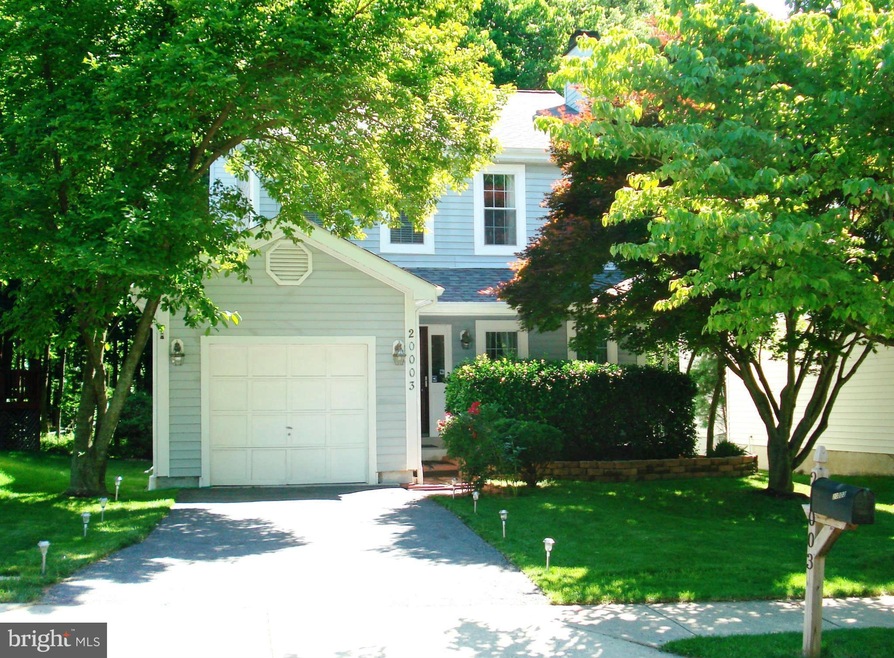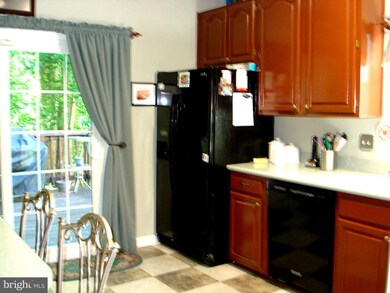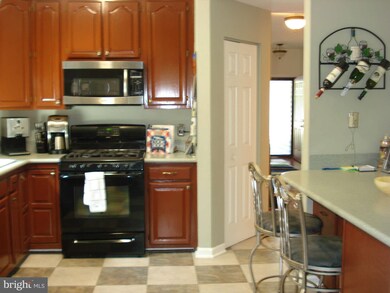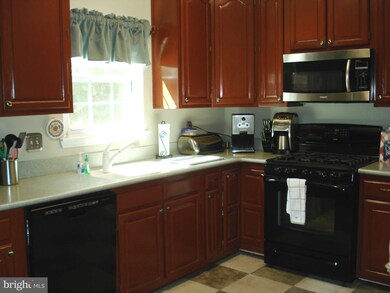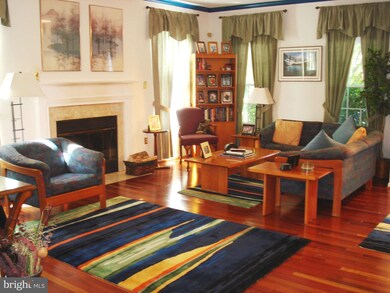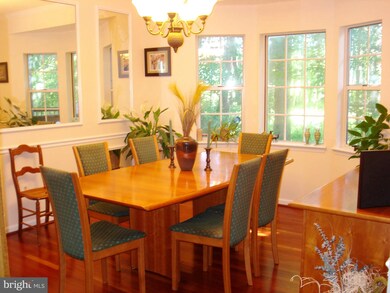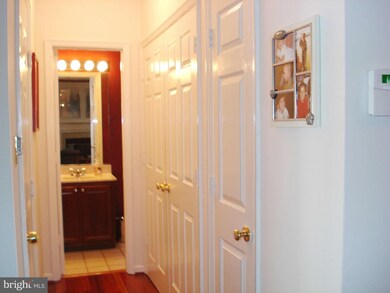
20003 Mattingly Terrace Gaithersburg, MD 20879
Stewart Town NeighborhoodHighlights
- Colonial Architecture
- Deck
- Backs to Trees or Woods
- Col. Zadok Magruder High School Rated A-
- Traditional Floor Plan
- Wood Flooring
About This Home
As of July 2025Wonderful Previous Model Home with many upgrades! Brand New W/W Carpet in 2 Bedrooms, Hall & Stairway. Hardwood Floors on Main Level & Master Bedroom. Roof & Gutters only 1-1/2 yrs.old. Furnace/AC only 6 mos. old. Appliances 2-3 yrs. old. Gas Cooking! 42" Cabinets. Corian Counters. Lower Level Bonus Room with Full Bath can be 4th BR. Two Woodburning Fireplaces. Backs to trees. Minutes to Metro.
Last Agent to Sell the Property
Darlene Prophet
Weichert, REALTORS Listed on: 06/05/2013
Home Details
Home Type
- Single Family
Est. Annual Taxes
- $3,755
Year Built
- Built in 1989
Lot Details
- 4,590 Sq Ft Lot
- The property's topography is level
- Backs to Trees or Woods
- Property is in very good condition
- Property is zoned R90
HOA Fees
- $45 Monthly HOA Fees
Parking
- 1 Car Attached Garage
- Front Facing Garage
- Garage Door Opener
- Driveway
- Off-Street Parking
Home Design
- Colonial Architecture
- Composition Roof
- Vinyl Siding
Interior Spaces
- Property has 3 Levels
- Traditional Floor Plan
- Chair Railings
- Crown Molding
- Ceiling Fan
- Recessed Lighting
- 2 Fireplaces
- Fireplace With Glass Doors
- Fireplace Mantel
- Triple Pane Windows
- Double Pane Windows
- Window Treatments
- Bay Window
- Window Screens
- Sliding Doors
- Six Panel Doors
- Living Room
- Dining Room
- Game Room
- Storage Room
- Wood Flooring
- Attic
Kitchen
- Eat-In Country Kitchen
- Breakfast Area or Nook
- Gas Oven or Range
- Microwave
- Ice Maker
- Dishwasher
- Upgraded Countertops
- Disposal
Bedrooms and Bathrooms
- 3 Bedrooms
- En-Suite Primary Bedroom
- En-Suite Bathroom
- 3.5 Bathrooms
- Whirlpool Bathtub
Laundry
- Laundry Room
- Dryer
- Washer
Finished Basement
- Basement Fills Entire Space Under The House
- Connecting Stairway
- Sump Pump
- Basement Windows
Home Security
- Alarm System
- Motion Detectors
- Carbon Monoxide Detectors
- Fire and Smoke Detector
Outdoor Features
- Deck
Utilities
- Forced Air Heating and Cooling System
- Humidifier
- Vented Exhaust Fan
- Programmable Thermostat
- Underground Utilities
- Natural Gas Water Heater
- Fiber Optics Available
- Satellite Dish
Listing and Financial Details
- Tax Lot 2
- Assessor Parcel Number 160102758381
- $197 Front Foot Fee per year
Community Details
Overview
- Association fees include management, insurance, pool(s), reserve funds
- Built by PREMIER HOMES
- Hadley Farms Subdivision
Amenities
- Community Center
Recreation
- Tennis Courts
- Community Basketball Court
- Community Playground
- Community Pool
Ownership History
Purchase Details
Home Financials for this Owner
Home Financials are based on the most recent Mortgage that was taken out on this home.Purchase Details
Home Financials for this Owner
Home Financials are based on the most recent Mortgage that was taken out on this home.Purchase Details
Home Financials for this Owner
Home Financials are based on the most recent Mortgage that was taken out on this home.Purchase Details
Similar Homes in Gaithersburg, MD
Home Values in the Area
Average Home Value in this Area
Purchase History
| Date | Type | Sale Price | Title Company |
|---|---|---|---|
| Deed | $567,500 | First American Title | |
| Deed | $440,000 | Village Settlements Inc | |
| Deed | $377,000 | First American Title Ins Co | |
| Deed | $203,000 | -- |
Mortgage History
| Date | Status | Loan Amount | Loan Type |
|---|---|---|---|
| Open | $402,500 | New Conventional | |
| Previous Owner | $20,538 | FHA | |
| Previous Owner | $403,930 | FHA | |
| Previous Owner | $301,600 | New Conventional | |
| Previous Owner | $116,119 | Stand Alone Second |
Property History
| Date | Event | Price | Change | Sq Ft Price |
|---|---|---|---|---|
| 07/17/2025 07/17/25 | Sold | $567,500 | -1.3% | $237 / Sq Ft |
| 06/10/2025 06/10/25 | Price Changed | $575,000 | -4.0% | $240 / Sq Ft |
| 05/22/2025 05/22/25 | For Sale | $599,000 | +36.1% | $250 / Sq Ft |
| 06/19/2019 06/19/19 | Sold | $440,000 | -2.2% | $184 / Sq Ft |
| 05/17/2019 05/17/19 | Pending | -- | -- | -- |
| 05/10/2019 05/10/19 | For Sale | $449,900 | +19.3% | $188 / Sq Ft |
| 07/24/2013 07/24/13 | Sold | $377,000 | -0.8% | $146 / Sq Ft |
| 06/07/2013 06/07/13 | Pending | -- | -- | -- |
| 06/05/2013 06/05/13 | For Sale | $379,900 | -- | $147 / Sq Ft |
Tax History Compared to Growth
Tax History
| Year | Tax Paid | Tax Assessment Tax Assessment Total Assessment is a certain percentage of the fair market value that is determined by local assessors to be the total taxable value of land and additions on the property. | Land | Improvement |
|---|---|---|---|---|
| 2025 | $5,901 | $514,067 | -- | -- |
| 2024 | $5,901 | $473,733 | $0 | $0 |
| 2023 | $6,105 | $433,400 | $171,600 | $261,800 |
| 2022 | $4,352 | $420,133 | $0 | $0 |
| 2021 | $4,152 | $406,867 | $0 | $0 |
| 2020 | $3,981 | $393,600 | $171,600 | $222,000 |
| 2019 | $3,887 | $386,500 | $0 | $0 |
| 2018 | $3,809 | $379,400 | $0 | $0 |
| 2017 | $3,492 | $372,300 | $0 | $0 |
| 2016 | -- | $341,233 | $0 | $0 |
| 2015 | $3,527 | $310,167 | $0 | $0 |
| 2014 | $3,527 | $279,100 | $0 | $0 |
Agents Affiliated with this Home
-
Giannina Marin-Malaver

Seller's Agent in 2025
Giannina Marin-Malaver
Jason Mitchell Group
(240) 498-2768
2 in this area
32 Total Sales
-
Carlos Espinoza

Seller Co-Listing Agent in 2025
Carlos Espinoza
Jason Mitchell Group
(240) 426-8627
6 in this area
265 Total Sales
-
Jeffery Lim-Sharpe

Buyer's Agent in 2025
Jeffery Lim-Sharpe
RE/MAX
(240) 643-2277
1 in this area
46 Total Sales
-
Christine Hersey

Seller's Agent in 2019
Christine Hersey
RE/MAX
(240) 401-9866
79 Total Sales
-
D
Seller's Agent in 2013
Darlene Prophet
Weichert Corporate
Map
Source: Bright MLS
MLS Number: 1003538960
APN: 01-02758381
- 20016 Mattingly Terrace
- 7510 Filbert Terrace
- 7951 Otter Cove Ct
- 8014 Harbor Tree Way
- 20303 Battery Bend Place
- 7728 Heritage Farm Dr
- 7454 Brenish Dr
- 20507 Addenbrook Way
- 8020 Lions Crest Way
- 7419 Lake Katrine Terrace
- 19910 Hamil Cir
- 19607 Kildonan Dr
- 8233 Gallery Ct
- 7310 Torran Rocks Way
- 7901 Warfield Rd
- 8117 Whirlwind Ct
- 8504 Silverfield Cir
- 20910 Delta Dr
- 20406 Davencroft Ct
- 7032 Warfield Rd
