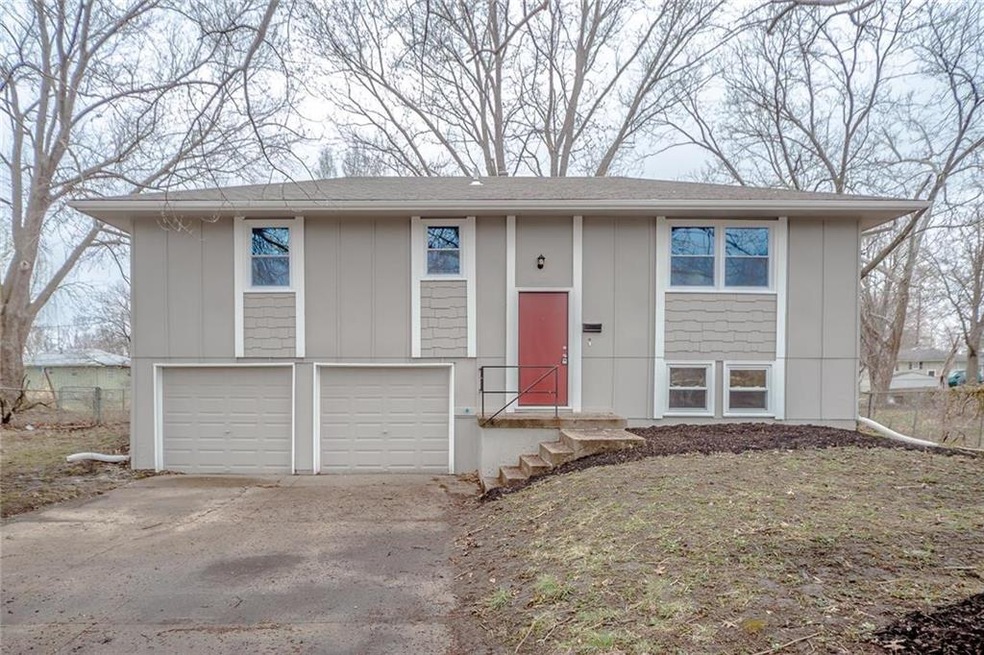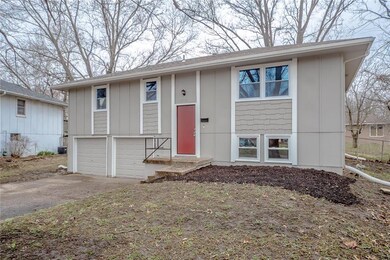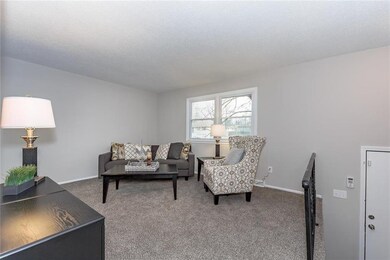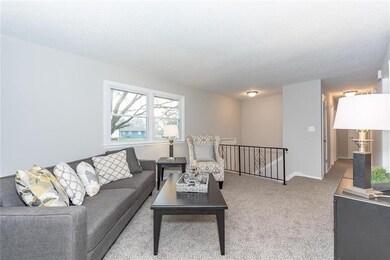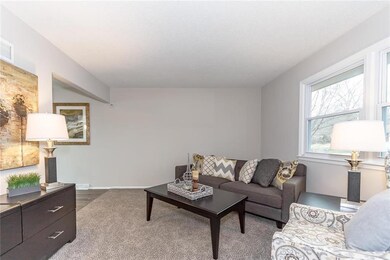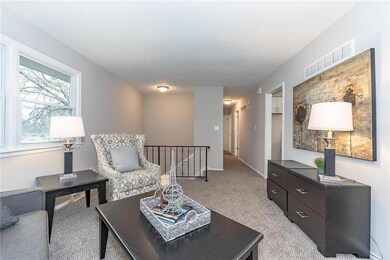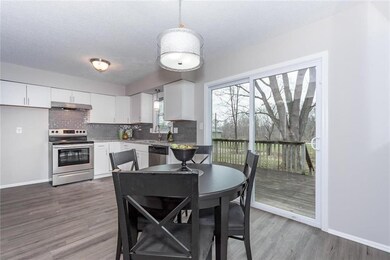
20007 E 13th St S Independence, MO 64057
Bridger NeighborhoodHighlights
- 2 Car Attached Garage
- Forced Air Heating and Cooling System
- Carpet
- Board and Batten Siding
About This Home
As of May 2018This BEAUTIFUL home is completely remodeled and ready to welcome its new owner! This home has a ton of space, great size kitchen that features brand new cabinets, all new floors, remodeled kitchen, and bathrooms!
Last Agent to Sell the Property
KW Diamond Partners License #SP00238734 Listed on: 03/25/2018

Last Buyer's Agent
Mahlon Cathey
Platinum Realty LLC License #2017034379
Home Details
Home Type
- Single Family
Est. Annual Taxes
- $1,366
Year Built
- Built in 1973
Parking
- 2 Car Attached Garage
- Front Facing Garage
Home Design
- Frame Construction
- Composition Roof
- Board and Batten Siding
Interior Spaces
- 1,237 Sq Ft Home
- Carpet
- Basement Fills Entire Space Under The House
Bedrooms and Bathrooms
- 3 Bedrooms
- 1 Full Bathroom
Schools
- Spring Branch Elementary School
- William Chrisman High School
Utilities
- Forced Air Heating and Cooling System
Community Details
- Mayview Subdivision
Listing and Financial Details
- Assessor Parcel Number 25-100-43-22-00-0-00-000
Ownership History
Purchase Details
Home Financials for this Owner
Home Financials are based on the most recent Mortgage that was taken out on this home.Purchase Details
Home Financials for this Owner
Home Financials are based on the most recent Mortgage that was taken out on this home.Similar Homes in Independence, MO
Home Values in the Area
Average Home Value in this Area
Purchase History
| Date | Type | Sale Price | Title Company |
|---|---|---|---|
| Warranty Deed | -- | None Available | |
| Warranty Deed | -- | Accurate Title Co Llc |
Mortgage History
| Date | Status | Loan Amount | Loan Type |
|---|---|---|---|
| Open | $125,681 | No Value Available | |
| Closed | $125,681 | FHA | |
| Previous Owner | $100,000 | New Conventional |
Property History
| Date | Event | Price | Change | Sq Ft Price |
|---|---|---|---|---|
| 06/22/2025 06/22/25 | Pending | -- | -- | -- |
| 06/20/2025 06/20/25 | Price Changed | $199,000 | -9.5% | $146 / Sq Ft |
| 06/12/2025 06/12/25 | For Sale | $220,000 | +69.3% | $162 / Sq Ft |
| 05/25/2018 05/25/18 | Sold | -- | -- | -- |
| 03/31/2018 03/31/18 | For Sale | $129,950 | 0.0% | $105 / Sq Ft |
| 03/30/2018 03/30/18 | Off Market | -- | -- | -- |
| 03/25/2018 03/25/18 | For Sale | $129,950 | -- | $105 / Sq Ft |
Tax History Compared to Growth
Tax History
| Year | Tax Paid | Tax Assessment Tax Assessment Total Assessment is a certain percentage of the fair market value that is determined by local assessors to be the total taxable value of land and additions on the property. | Land | Improvement |
|---|---|---|---|---|
| 2024 | $2,037 | $29,403 | $3,219 | $26,184 |
| 2023 | $1,991 | $29,402 | $4,710 | $24,692 |
| 2022 | $1,446 | $19,570 | $4,076 | $15,494 |
| 2021 | $1,445 | $19,570 | $4,076 | $15,494 |
| 2020 | $1,413 | $18,592 | $4,076 | $14,516 |
| 2019 | $1,390 | $18,592 | $4,076 | $14,516 |
| 2018 | $768,519 | $17,446 | $3,232 | $14,214 |
| 2017 | $1,345 | $17,446 | $3,232 | $14,214 |
| 2016 | $1,345 | $17,009 | $2,936 | $14,073 |
| 2014 | $1,278 | $16,513 | $2,850 | $13,663 |
Agents Affiliated with this Home
-
Timothy Krabiel

Seller's Agent in 2025
Timothy Krabiel
Keller Williams Southland
(816) 985-6460
78 Total Sales
-
Rustin Dowd
R
Seller's Agent in 2018
Rustin Dowd
KW Diamond Partners
(913) 209-2815
52 Total Sales
-
M
Buyer's Agent in 2018
Mahlon Cathey
Platinum Realty LLC
Map
Source: Heartland MLS
MLS Number: 2096264
APN: 25-100-43-23-00-0-00-000
- 20104 E 13th St S
- 1313 Clark Ave
- 19620 E 18th Terrace S
- 19625 E 18th Terrace S
- 801 S Butler Ln
- 20100 E 78 Hwy
- 20602 E Truman Rd N
- 701 S Jones Rd
- 20910 E 13th Terrace S
- 1208 Ranson Place
- 808 S Mohican Dr
- 913 S Main Rd
- 21107 E 8th St S
- 18710 E Truman Rd
- 20100 Missouri 78
- 20120 E 24th Terrace Ct S
- 2420 S Arrowhead Ave
- 1913 S Viking Ct
- 2431 S Ponca Ave
- 17928 E Whitney Rd S
