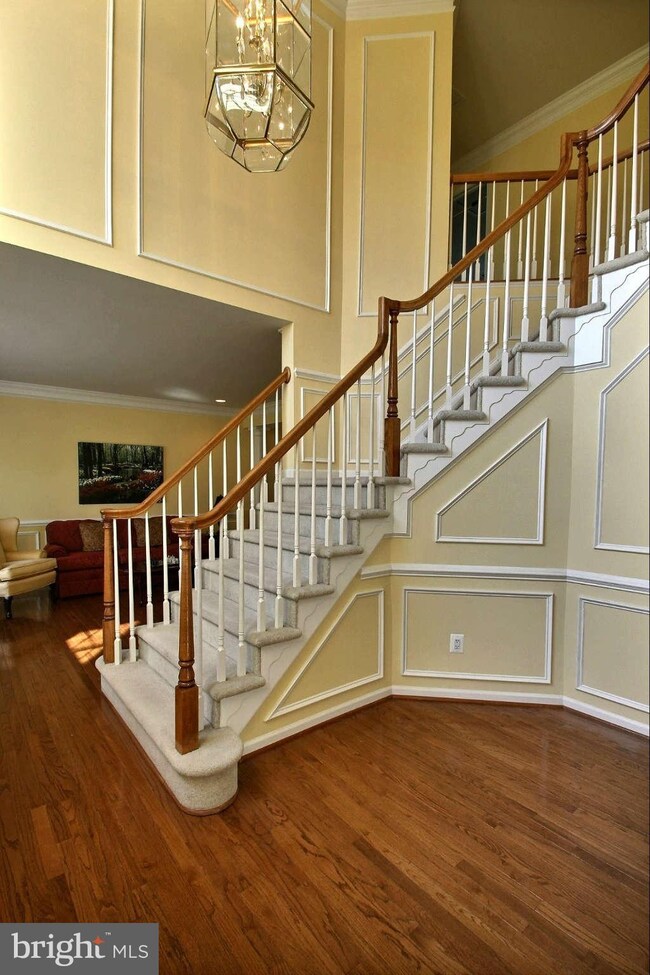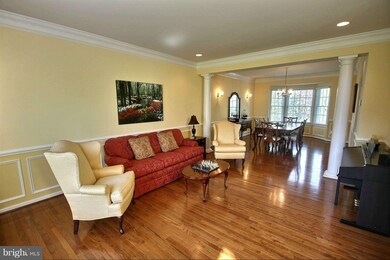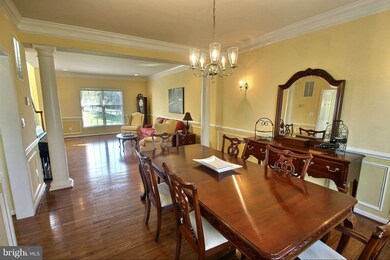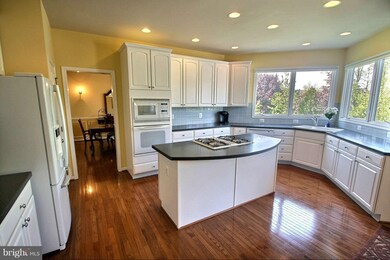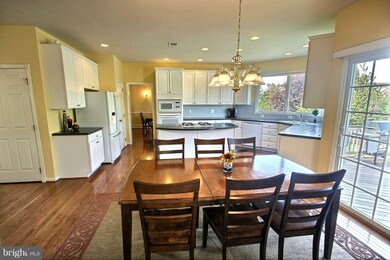
20007 Shadow Creek Ct Ashburn, VA 20147
Estimated Value: $1,090,000 - $1,364,000
Highlights
- Gourmet Kitchen
- Open Floorplan
- 1 Fireplace
- Newton-Lee Elementary School Rated A
- Colonial Architecture
- Family Room Off Kitchen
About This Home
As of June 2013WoW LOOK AT THIS **** GREAT BUY **** Beautifully maintained Columbia model in Belmont Country Club. Large gourmet kitchen, two story family room and finished basement make this home a must see! Large master bedroom with sitting area, jack and jill bathroom and a study are a few more features of this lovely home.****Home Faces EAST/NORTHEAST****
Home Details
Home Type
- Single Family
Est. Annual Taxes
- $7,857
Year Built
- Built in 2000
Lot Details
- 0.37 Acre Lot
- Property is in very good condition
HOA Fees
- $273 Monthly HOA Fees
Parking
- 2 Car Attached Garage
- Front Facing Garage
- Garage Door Opener
Home Design
- Colonial Architecture
- Brick Exterior Construction
Interior Spaces
- Property has 3 Levels
- Open Floorplan
- Chair Railings
- Crown Molding
- 1 Fireplace
- Family Room Off Kitchen
- Dining Area
Kitchen
- Gourmet Kitchen
- Built-In Oven
- Cooktop
- Microwave
- Ice Maker
- Dishwasher
- Kitchen Island
- Disposal
Bedrooms and Bathrooms
- 4 Bedrooms
- En-Suite Bathroom
- 5 Bathrooms
Laundry
- Dryer
- Washer
Finished Basement
- Connecting Stairway
- Sump Pump
Utilities
- Forced Air Zoned Cooling and Heating System
- Humidifier
- Natural Gas Water Heater
Community Details
- $95 Other Monthly Fees
- Built by TOLL BROTHERS
- Belmont Land Bay Subdivision, Columbia Floorplan
Listing and Financial Details
- Tax Lot 274
- Assessor Parcel Number 084456368000
Ownership History
Purchase Details
Purchase Details
Home Financials for this Owner
Home Financials are based on the most recent Mortgage that was taken out on this home.Purchase Details
Home Financials for this Owner
Home Financials are based on the most recent Mortgage that was taken out on this home.Similar Homes in Ashburn, VA
Home Values in the Area
Average Home Value in this Area
Purchase History
| Date | Buyer | Sale Price | Title Company |
|---|---|---|---|
| Bal Anmol S | -- | None Available | |
| Bal Anmol S | $660,000 | -- | |
| Morgenthal Jeffrey | $504,580 | -- |
Mortgage History
| Date | Status | Borrower | Loan Amount |
|---|---|---|---|
| Open | Bal Anmol | $457,000 | |
| Closed | Bal Ramneek | $230,000 | |
| Closed | Bal Palwinder K | $170,695 | |
| Closed | Bal Anmol S | $110,000 | |
| Closed | Bal Anmol S | $96,000 | |
| Closed | Bal Anmol | $517,000 | |
| Closed | Bal Anmol | $66,000 | |
| Closed | Bal Anmol S | $528,000 | |
| Previous Owner | Morgenthal Jeffrey P | $290,500 | |
| Previous Owner | Morgenthal Jeffrey | $325,100 |
Property History
| Date | Event | Price | Change | Sq Ft Price |
|---|---|---|---|---|
| 06/24/2013 06/24/13 | Sold | $660,000 | -2.2% | $153 / Sq Ft |
| 05/28/2013 05/28/13 | Pending | -- | -- | -- |
| 05/10/2013 05/10/13 | For Sale | $675,000 | +2.3% | $156 / Sq Ft |
| 05/10/2013 05/10/13 | Off Market | $660,000 | -- | -- |
| 05/09/2013 05/09/13 | For Sale | $675,000 | -- | $156 / Sq Ft |
Tax History Compared to Growth
Tax History
| Year | Tax Paid | Tax Assessment Tax Assessment Total Assessment is a certain percentage of the fair market value that is determined by local assessors to be the total taxable value of land and additions on the property. | Land | Improvement |
|---|---|---|---|---|
| 2024 | $9,045 | $1,045,700 | $323,600 | $722,100 |
| 2023 | $9,028 | $1,031,810 | $323,600 | $708,210 |
| 2022 | $7,873 | $884,580 | $248,600 | $635,980 |
| 2021 | $7,676 | $783,280 | $248,600 | $534,680 |
| 2020 | $7,424 | $717,310 | $248,600 | $468,710 |
| 2019 | $7,706 | $737,370 | $248,600 | $488,770 |
| 2018 | $7,656 | $705,660 | $233,600 | $472,060 |
| 2017 | $7,753 | $689,190 | $233,600 | $455,590 |
| 2016 | $7,627 | $666,120 | $0 | $0 |
| 2015 | $7,835 | $456,720 | $0 | $456,720 |
| 2014 | $7,694 | $432,540 | $0 | $432,540 |
Agents Affiliated with this Home
-
Chuck Valenta

Seller's Agent in 2013
Chuck Valenta
Keller Williams Realty
(703) 628-6692
2 in this area
46 Total Sales
-
Kay Bal

Buyer's Agent in 2013
Kay Bal
Hunt Country Sotheby's International Realty
(914) 645-4989
1 in this area
18 Total Sales
Map
Source: Bright MLS
MLS Number: 1003504306
APN: 084-45-6368
- 43614 Dunhill Cup Square
- 19925 Augusta Village Place
- 20130 Valhalla Square
- 20153 Valhalla Square
- 43840 Hickory Corner Terrace Unit 112
- 43577 Pablo Creek Ct
- 20131 Muirfield Village Ct
- 43825 Hickory Corner Terrace Unit 104
- 43853 Arborvitae Dr
- 43582 Old Kinderhook Dr
- 43761 Orchid Dove Terrace
- 43763 Orchid Dove Terrace Unit 2
- 43763 Orchid Dove Terrace
- 19699 Peach Flower Terrace
- 19703 Peach Flower Terrace
- 19701 Peach Flower Terrace
- 19677 Peach Flower Terrace
- 19687 Peach Flower Terrace
- 19697 Peach Flower Terrace
- 19695 Peach Flower Terrace
- 20007 Shadow Creek Ct
- 20003 Shadow Creek Ct
- 20017 Hazeltine Place
- 20002 Shadow Creek Ct
- 20009 Hazeltine Place
- 19999 Shadow Creek Ct
- 43631 Solheim Cup Terrace
- 19998 Shadow Creek Ct
- 5709 Solheim Cup Dr
- 43634 Dunhill Cup Square
- 43629 Solheim Cup Terrace
- 43632 Dunhill Cup Square
- 19993 Hazeltine Place
- 43627 Solheim Cup Terrace
- 43630 Dunhill Cup Square
- 43630 Solheim Cup Terrace
- 19989 Hazeltine Place
- 43628 Dunhill Cup Square
- 43625 Solheim Cup Terrace
- 43628 Solheim Cup Terrace

