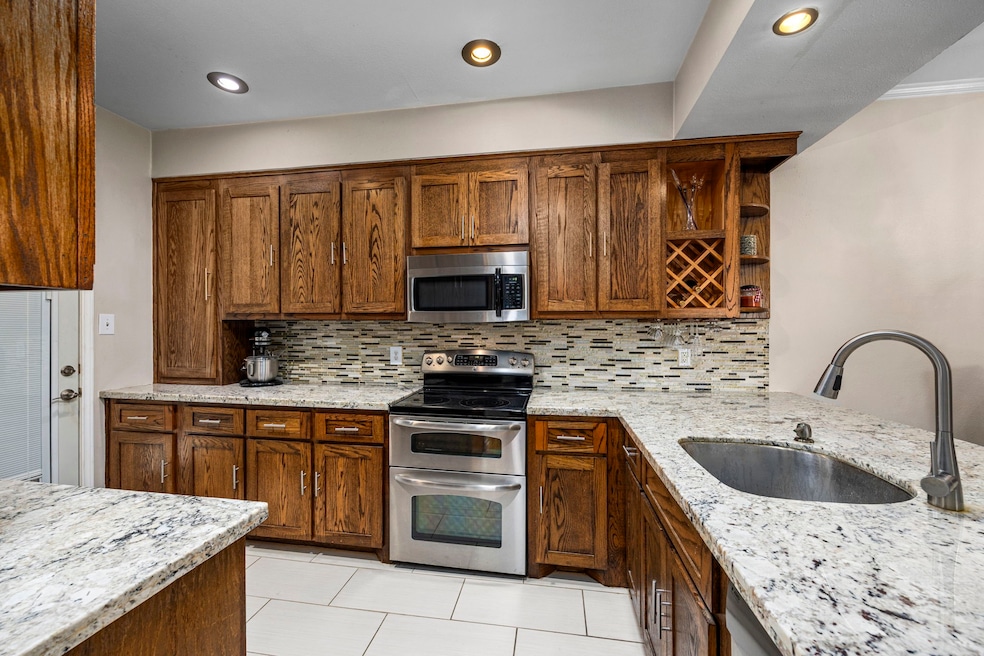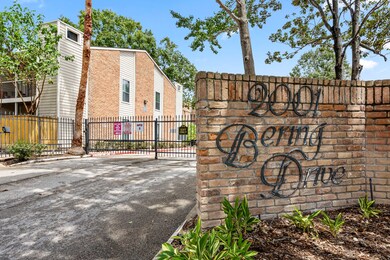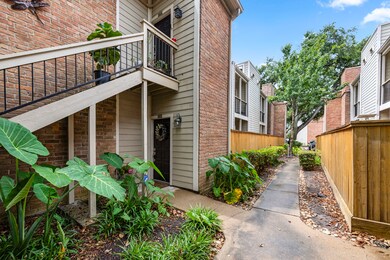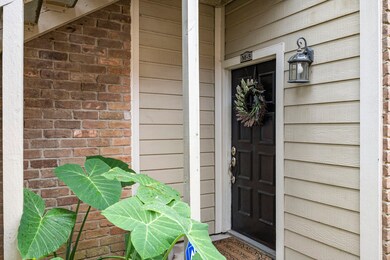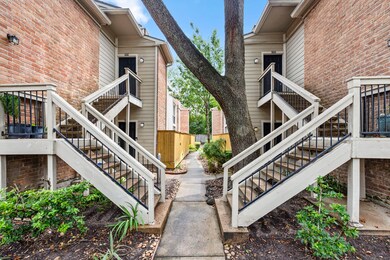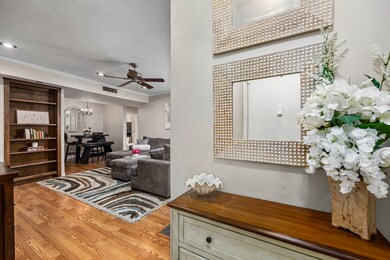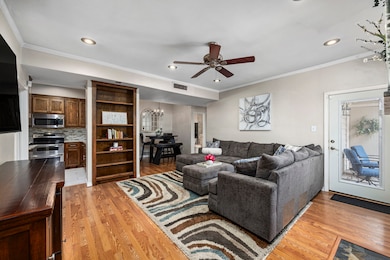
2001 Bering Dr Unit 5 Houston, TX 77057
Uptown-Galleria District NeighborhoodHighlights
- Gated Community
- Deck
- Granite Countertops
- 173,602 Sq Ft lot
- Traditional Architecture
- Community Pool
About This Home
As of November 2024Located near the heart of The Galleria area, this charming first floor, 2 bed/2 bath condo offers beautifully remodeled kitchen and bathrooms. Kitchen features gorgeous custom cabinets, with high level granite, glass tile backsplash & large single basin sink. The kitchen remodel included creating a breakfast bar that over looks the dining area and relocating the washer/dryer to a hall closet to create more space for storage including pot & pan drawers.
The dining area opens to living area with wood burning fireplace. New insulated doors in both bedrooms lead to private patios. Each room provides a walk in closet with great storage space. Each patio is a private sitting oasis with new fencing and gates. Unit comes with 2 parking spaces. The property offers a well-maintained swimming pool with lounging area. This home is minutes to Hwy 69 and Loop 610 and is surrounded by shopping, dining, and entertainment options.
Washer/Dryer and recently purchased Refrigerator are included.
Last Agent to Sell the Property
Greater Houston REP, Inc License #0483338 Listed on: 08/29/2024
Property Details
Home Type
- Condominium
Est. Annual Taxes
- $3,415
Year Built
- Built in 1977
HOA Fees
- $623 Monthly HOA Fees
Home Design
- Traditional Architecture
- Brick Exterior Construction
- Pillar, Post or Pier Foundation
- Slab Foundation
- Composition Roof
Interior Spaces
- 1,175 Sq Ft Home
- 2-Story Property
- Ceiling Fan
- Wood Burning Fireplace
- Window Treatments
- Living Room
- Utility Room
- Laminate Flooring
Kitchen
- Breakfast Bar
- Double Oven
- Electric Oven
- Electric Cooktop
- Microwave
- Dishwasher
- Granite Countertops
- Disposal
Bedrooms and Bathrooms
- 2 Bedrooms
- 2 Full Bathrooms
- Soaking Tub
Laundry
- Laundry in Utility Room
- Stacked Washer and Dryer
Home Security
- Security System Owned
- Security Gate
Parking
- 1 Detached Carport Space
- Unassigned Parking
Outdoor Features
- Deck
- Patio
Schools
- Briargrove Elementary School
- Tanglewood Middle School
- Wisdom High School
Utilities
- Central Heating and Cooling System
Community Details
Overview
- Association fees include cable TV, insurance, ground maintenance, maintenance structure, sewer, trash, water
- Associa Principal Mngmt Group Association
- Bering Drive Condo Subdivision
Recreation
- Community Pool
Security
- Controlled Access
- Gated Community
Ownership History
Purchase Details
Home Financials for this Owner
Home Financials are based on the most recent Mortgage that was taken out on this home.Purchase Details
Purchase Details
Home Financials for this Owner
Home Financials are based on the most recent Mortgage that was taken out on this home.Purchase Details
Home Financials for this Owner
Home Financials are based on the most recent Mortgage that was taken out on this home.Purchase Details
Home Financials for this Owner
Home Financials are based on the most recent Mortgage that was taken out on this home.Purchase Details
Home Financials for this Owner
Home Financials are based on the most recent Mortgage that was taken out on this home.Purchase Details
Home Financials for this Owner
Home Financials are based on the most recent Mortgage that was taken out on this home.Similar Homes in Houston, TX
Home Values in the Area
Average Home Value in this Area
Purchase History
| Date | Type | Sale Price | Title Company |
|---|---|---|---|
| Vendors Lien | -- | Transact Title Llc | |
| Warranty Deed | -- | Frontier Title Company Wh Ll | |
| Vendors Lien | -- | First American Title | |
| Vendors Lien | -- | Startex Title Company | |
| Vendors Lien | -- | Lawyers Title Company | |
| Warranty Deed | -- | -- | |
| Warranty Deed | -- | -- |
Mortgage History
| Date | Status | Loan Amount | Loan Type |
|---|---|---|---|
| Open | $151,525 | Stand Alone First | |
| Previous Owner | $135,476 | FHA | |
| Previous Owner | $126,350 | Purchase Money Mortgage | |
| Previous Owner | $18,750 | Unknown | |
| Previous Owner | $70,000 | Credit Line Revolving | |
| Previous Owner | $60,000 | No Value Available | |
| Previous Owner | $32,200 | Seller Take Back | |
| Previous Owner | $32,200 | No Value Available |
Property History
| Date | Event | Price | Change | Sq Ft Price |
|---|---|---|---|---|
| 07/19/2025 07/19/25 | For Rent | $1,850 | 0.0% | -- |
| 07/17/2025 07/17/25 | Off Market | $1,850 | -- | -- |
| 06/09/2025 06/09/25 | For Rent | $1,850 | 0.0% | -- |
| 11/20/2024 11/20/24 | Sold | -- | -- | -- |
| 11/13/2024 11/13/24 | Pending | -- | -- | -- |
| 10/07/2024 10/07/24 | For Sale | $200,000 | 0.0% | $170 / Sq Ft |
| 10/03/2024 10/03/24 | Pending | -- | -- | -- |
| 09/25/2024 09/25/24 | Price Changed | $200,000 | -13.0% | $170 / Sq Ft |
| 08/29/2024 08/29/24 | For Sale | $230,000 | 0.0% | $196 / Sq Ft |
| 06/18/2022 06/18/22 | Off Market | $1,700 | -- | -- |
| 06/15/2022 06/15/22 | Rented | $1,700 | 0.0% | -- |
| 06/13/2022 06/13/22 | Under Contract | -- | -- | -- |
| 05/31/2022 05/31/22 | For Rent | $1,700 | +36.0% | -- |
| 05/01/2021 05/01/21 | Rented | $1,250 | -7.4% | -- |
| 04/01/2021 04/01/21 | Under Contract | -- | -- | -- |
| 03/09/2021 03/09/21 | For Rent | $1,350 | -- | -- |
Tax History Compared to Growth
Tax History
| Year | Tax Paid | Tax Assessment Tax Assessment Total Assessment is a certain percentage of the fair market value that is determined by local assessors to be the total taxable value of land and additions on the property. | Land | Improvement |
|---|---|---|---|---|
| 2024 | $3,815 | $182,315 | $34,640 | $147,675 |
| 2023 | $3,815 | $173,540 | $32,973 | $140,567 |
| 2022 | $3,496 | $158,784 | $30,169 | $128,615 |
| 2021 | $3,265 | $140,081 | $26,615 | $113,466 |
| 2020 | $4,134 | $170,698 | $32,433 | $138,265 |
| 2019 | $4,319 | $170,698 | $32,433 | $138,265 |
| 2018 | $2,964 | $160,501 | $30,495 | $130,006 |
| 2017 | $4,058 | $160,501 | $30,495 | $130,006 |
| 2016 | $3,988 | $157,725 | $29,968 | $127,757 |
| 2015 | $2,528 | $157,725 | $29,968 | $127,757 |
| 2014 | $2,528 | $130,976 | $24,885 | $106,091 |
Agents Affiliated with this Home
-
Cindy Boutwell

Seller's Agent in 2025
Cindy Boutwell
Boutwell Properties LLC
(281) 305-8533
246 Total Sales
-
Jessica Ortego
J
Seller Co-Listing Agent in 2025
Jessica Ortego
Boutwell Properties LLC
(337) 692-7705
8 Total Sales
-
Nicole Walters
N
Seller's Agent in 2024
Nicole Walters
Greater Houston REP, Inc
(281) 630-9410
1 in this area
63 Total Sales
-
Roxanne Nelson Reynolds
R
Buyer's Agent in 2024
Roxanne Nelson Reynolds
Walzel Properties - Corporate Office
(281) 384-1303
1 in this area
11 Total Sales
-
Ellen Abughazaleh
E
Seller's Agent in 2021
Ellen Abughazaleh
REALM Real Estate Professionals - Sugar Land
(281) 381-6132
8 in this area
29 Total Sales
Map
Source: Houston Association of REALTORS®
MLS Number: 51513054
APN: 1143720110005
- 1932 Chimney Rock Rd
- 1881 Bering Dr Unit 83
- 1881 Bering Dr Unit 54
- 1881 Bering Dr Unit 8
- 2333 Bering Dr Unit 236
- 2333 Bering Dr Unit 334
- 2333 Bering Dr Unit 104
- 1904 Chimney Rock Rd
- 1902 Chimney Rock Rd
- 5658 Del Monte Dr
- 2350 Bering Dr Unit 131
- 2350 Bering Dr Unit 105
- 2250 Bering Dr Unit 101
- 2250 Bering Dr Unit 98
- 2350 Bering Dr Unit 94
- 2025 Augusta Dr Unit 708
- 2025 Augusta Dr Unit 804
- 2025 Augusta Dr Unit 208
- 5659 Willers Way
- 5838 Inwood Park Ct
