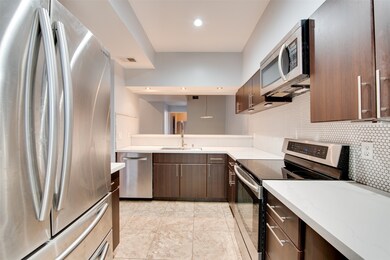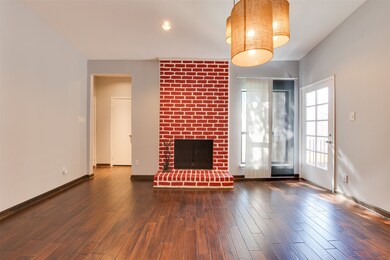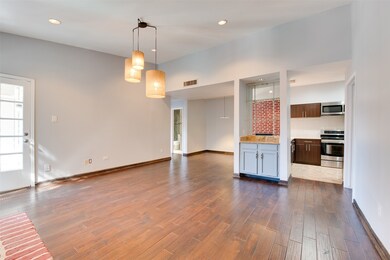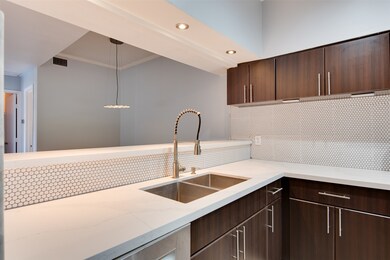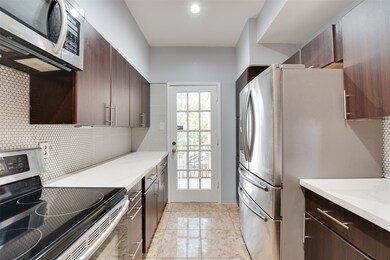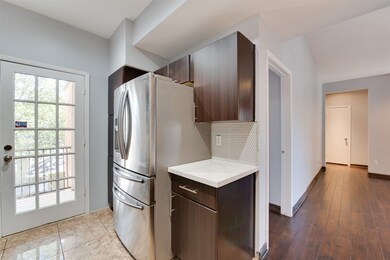
2001 Bering Dr Unit 8 Houston, TX 77057
Uptown-Galleria District NeighborhoodHighlights
- Gated Community
- Deck
- Wood Flooring
- 173,602 Sq Ft lot
- Traditional Architecture
- Granite Countertops
About This Home
As of July 2025Absolutely charming upper flat located in a gated & quaint complex in the prestigious Galleria area. This 2/2 unit has been remodeled throughout! Updates include a brand new kitchen, hardwood and tile flooring throughout, updated bathrooms, lighting, and more! This split floorpan features an inviting open living room which includes a wood-burning fireplace. Refrigerator, washer and dryer stay making this unit move in ready! Multiple private balconies! This unit has a great location just outside the community pool. HVAC system is approx 3 years old. Roof is approximately 1 year old. HOA covers exterior building maintenance, grounds, cable, water & trash services. Easy Living! Dimensions are estimates; verify if important.
Last Agent to Sell the Property
Berkshire Hathaway HomeServices Premier Properties License #0596320 Listed on: 02/10/2022

Last Buyer's Agent
Better Homes and Gardens Real Estate Gary Greene - Cypress License #0683514

Property Details
Home Type
- Condominium
Est. Annual Taxes
- $3,265
Year Built
- Built in 1977
HOA Fees
- $433 Monthly HOA Fees
Home Design
- Traditional Architecture
- Brick Exterior Construction
- Slab Foundation
- Composition Roof
- Cement Siding
Interior Spaces
- 1,175 Sq Ft Home
- 1-Story Property
- Wet Bar
- Ceiling Fan
- Wood Burning Fireplace
- Living Room
- Open Floorplan
- Utility Room
Kitchen
- Electric Oven
- Electric Range
- Dishwasher
- Granite Countertops
- Quartz Countertops
- Disposal
Flooring
- Wood
- Tile
Bedrooms and Bathrooms
- 2 Bedrooms
- 2 Full Bathrooms
- Single Vanity
- Bathtub with Shower
Laundry
- Laundry in Utility Room
- Dryer
- Washer
Eco-Friendly Details
- Energy-Efficient HVAC
- Energy-Efficient Thermostat
Outdoor Features
- Balcony
- Deck
- Patio
Schools
- Briargrove Elementary School
- Tanglewood Middle School
- Wisdom High School
Utilities
- Central Heating and Cooling System
- Programmable Thermostat
Community Details
Overview
- Association fees include cable TV, ground maintenance, maintenance structure, sewer, water
- Kjr Management Association
- Bering Drive Condo Subdivision
Recreation
- Community Pool
Pet Policy
- The building has rules on how big a pet can be within a unit
Security
- Controlled Access
- Gated Community
Ownership History
Purchase Details
Purchase Details
Home Financials for this Owner
Home Financials are based on the most recent Mortgage that was taken out on this home.Purchase Details
Home Financials for this Owner
Home Financials are based on the most recent Mortgage that was taken out on this home.Purchase Details
Home Financials for this Owner
Home Financials are based on the most recent Mortgage that was taken out on this home.Purchase Details
Home Financials for this Owner
Home Financials are based on the most recent Mortgage that was taken out on this home.Purchase Details
Home Financials for this Owner
Home Financials are based on the most recent Mortgage that was taken out on this home.Similar Homes in Houston, TX
Home Values in the Area
Average Home Value in this Area
Purchase History
| Date | Type | Sale Price | Title Company |
|---|---|---|---|
| Warranty Deed | -- | None Listed On Document | |
| Vendors Lien | -- | First American Title | |
| Vendors Lien | -- | Stewart Title Houston Div | |
| Warranty Deed | -- | Alamo Title | |
| Vendors Lien | -- | Alamo Title Company | |
| Warranty Deed | -- | First American Title |
Mortgage History
| Date | Status | Loan Amount | Loan Type |
|---|---|---|---|
| Previous Owner | $145,800 | New Conventional | |
| Previous Owner | $116,000 | Purchase Money Mortgage | |
| Previous Owner | $89,090 | Purchase Money Mortgage | |
| Previous Owner | $86,400 | No Value Available | |
| Previous Owner | $49,300 | Seller Take Back | |
| Closed | $21,600 | No Value Available |
Property History
| Date | Event | Price | Change | Sq Ft Price |
|---|---|---|---|---|
| 07/15/2025 07/15/25 | For Rent | $2,200 | 0.0% | -- |
| 07/07/2025 07/07/25 | Sold | -- | -- | -- |
| 06/30/2025 06/30/25 | Pending | -- | -- | -- |
| 05/02/2025 05/02/25 | Sold | -- | -- | -- |
| 04/15/2025 04/15/25 | Pending | -- | -- | -- |
| 04/11/2025 04/11/25 | For Sale | $219,000 | +56.4% | $186 / Sq Ft |
| 03/10/2025 03/10/25 | Price Changed | $139,995 | -1.4% | $146 / Sq Ft |
| 03/04/2025 03/04/25 | For Sale | $141,995 | 0.0% | $148 / Sq Ft |
| 08/10/2024 08/10/24 | Rented | $1,450 | 0.0% | -- |
| 07/12/2024 07/12/24 | For Rent | $1,450 | -12.1% | -- |
| 06/14/2024 06/14/24 | Rented | $1,650 | -2.9% | -- |
| 06/10/2024 06/10/24 | Under Contract | -- | -- | -- |
| 03/25/2024 03/25/24 | For Rent | $1,700 | -1.4% | -- |
| 05/15/2022 05/15/22 | Rented | $1,725 | +1.5% | -- |
| 05/07/2022 05/07/22 | Under Contract | -- | -- | -- |
| 04/23/2022 04/23/22 | For Rent | $1,700 | 0.0% | -- |
| 04/13/2022 04/13/22 | Sold | -- | -- | -- |
| 03/31/2022 03/31/22 | Pending | -- | -- | -- |
| 03/28/2022 03/28/22 | Price Changed | $205,000 | -8.9% | $174 / Sq Ft |
| 02/10/2022 02/10/22 | For Sale | $225,000 | 0.0% | $191 / Sq Ft |
| 06/28/2021 06/28/21 | For Rent | $1,250 | 0.0% | -- |
| 06/28/2021 06/28/21 | Rented | $1,250 | +5.0% | -- |
| 08/03/2020 08/03/20 | Rented | $1,190 | -4.8% | -- |
| 07/04/2020 07/04/20 | Under Contract | -- | -- | -- |
| 03/10/2020 03/10/20 | For Rent | $1,250 | -- | -- |
Tax History Compared to Growth
Tax History
| Year | Tax Paid | Tax Assessment Tax Assessment Total Assessment is a certain percentage of the fair market value that is determined by local assessors to be the total taxable value of land and additions on the property. | Land | Improvement |
|---|---|---|---|---|
| 2024 | $4,300 | $205,519 | $39,049 | $166,470 |
| 2023 | $4,300 | $192,133 | $36,505 | $155,628 |
| 2022 | $3,933 | $178,632 | $33,940 | $144,692 |
| 2021 | $3,666 | $157,284 | $29,884 | $127,400 |
| 2020 | $4,554 | $188,057 | $35,731 | $152,326 |
| 2019 | $4,759 | $188,057 | $35,731 | $152,326 |
| 2018 | $3,666 | $195,049 | $38,627 | $156,422 |
| 2017 | $4,932 | $195,049 | $38,627 | $156,422 |
| 2016 | $4,953 | $195,884 | $37,218 | $158,666 |
| 2015 | $3,058 | $195,884 | $37,218 | $158,666 |
| 2014 | $3,058 | $164,776 | $31,307 | $133,469 |
Agents Affiliated with this Home
-
Mariam Kadhim

Seller's Agent in 2025
Mariam Kadhim
The Onyx Group
(346) 732-0843
1 in this area
33 Total Sales
-
Wenqian Zhao

Seller's Agent in 2025
Wenqian Zhao
Houcon Realty LLC
(713) 461-9393
3 in this area
56 Total Sales
-
Sergio de la Llata

Seller's Agent in 2025
Sergio de la Llata
Sierra Vista Realty LLC
(832) 900-2127
1 in this area
181 Total Sales
-
Catherine Navarro
C
Buyer's Agent in 2025
Catherine Navarro
The Sears Group
(713) 357-0068
1 in this area
26 Total Sales
-
Jue Hu
J
Seller's Agent in 2024
Jue Hu
Y & R International Corp.
(713) 306-0868
1 in this area
5 Total Sales
-
Traci Washburn
T
Seller's Agent in 2024
Traci Washburn
Walzel Properties - Corporate Office
(713) 298-9177
28 Total Sales
Map
Source: Houston Association of REALTORS®
MLS Number: 84340515
APN: 1143720120008
- 1932 Chimney Rock Rd
- 1881 Bering Dr Unit 83
- 1881 Bering Dr Unit 54
- 1881 Bering Dr Unit 8
- 2333 Bering Dr Unit 236
- 2333 Bering Dr Unit 334
- 2333 Bering Dr Unit 104
- 1902 Chimney Rock Rd
- 5658 Del Monte Dr
- 2350 Bering Dr Unit 105
- 2250 Bering Dr Unit 101
- 2250 Bering Dr Unit 98
- 2350 Bering Dr Unit 94
- 2025 Augusta Dr Unit 708
- 2025 Augusta Dr Unit 804
- 2025 Augusta Dr Unit 208
- 5659 Willers Way
- 5838 Inwood Park Ct
- 1829 Augusta Dr Unit 33
- 1928 Augusta Dr Unit 19

