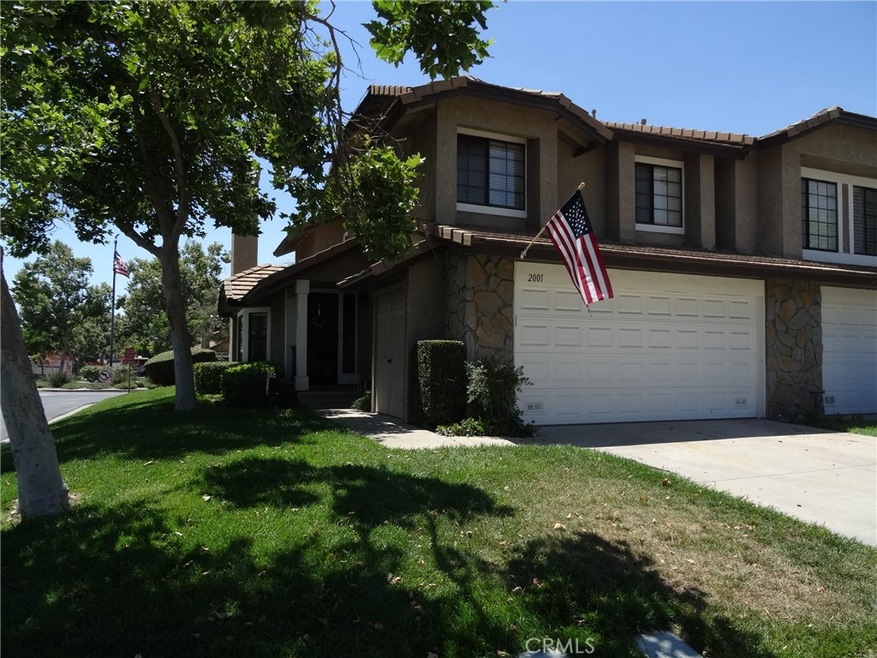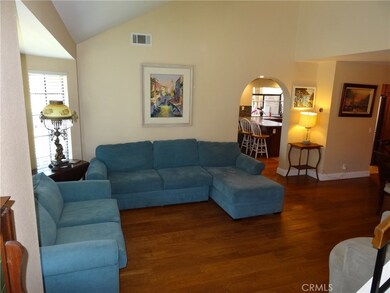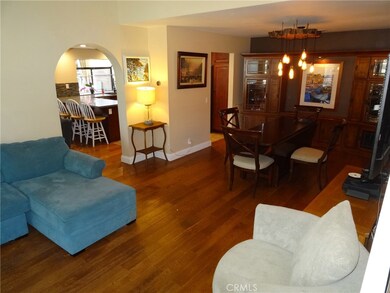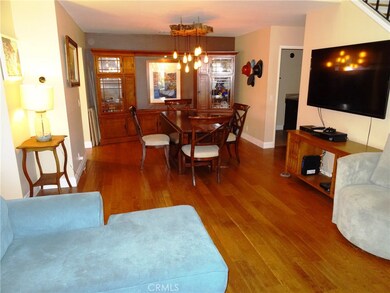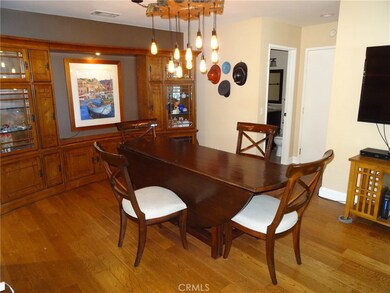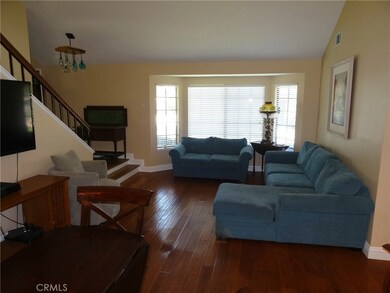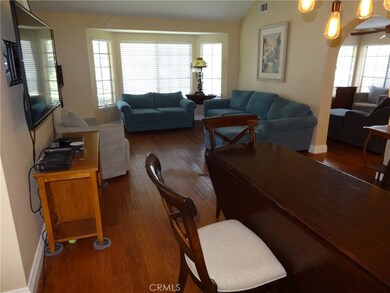
2001 Cobblefield Way Glendora, CA 91740
South Glendora NeighborhoodHighlights
- In Ground Pool
- 137,619 Sq Ft lot
- Wood Flooring
- Sutherland Elementary School Rated A
- Cathedral Ceiling
- Corner Lot
About This Home
As of August 2018Beautiful Glendora Springs end unit located at the entrance overlooking the water feature. Hardwood floors throughout except for tiled bathrooms. Largest floor plan has the family room with stack stone fireplace, custom french doors and shutters. The remodeled kitchen has a breakfast bar, resurfaced cabinets, quartz counters, tile back splash and stainless appliances. There is an arched door way between the living room with vaulted ceilings, bay window and dining area. Downstairs bath has been undated with vanity. Upstairs are the three bedrooms. Master with vaulted ceiling and a remodeled dressing area with double sinks and custom shower. The second upstairs bath has been updated with a new vanity. Built-in book case in one bedroom and the other is an over sized bedroom. There are ceiling fans and mirrored wardrobe doors. Brick patio has a custom patio cover with adjustable louvers, lighting and wrought iron fencing to provide the view and sound of the pond. Perfect for outdoor dining. The complex has a pool, spa and tennis court. HOA dues cover the roof, exterior paint, termite, water and upkeep of the pool and common areas. Home has a two car attached garage with epoxy floors and a driveway for parking two additional cars. Located close to shopping, AMC theater and transportation. Walking distance to Sutherland school in the award winning Glendora School District. New Roof 2014.
Last Agent to Sell the Property
HILL TOP REAL ESTATE License #00693392 Listed on: 06/14/2018
Property Details
Home Type
- Condominium
Est. Annual Taxes
- $4,687
Year Built
- Built in 1986
Lot Details
- 1 Common Wall
- Front Yard
HOA Fees
- $385 Monthly HOA Fees
Parking
- 2 Car Direct Access Garage
- Parking Available
Interior Spaces
- 1,695 Sq Ft Home
- Cathedral Ceiling
- Ceiling Fan
- Family Room with Fireplace
- Pest Guard System
- Ceramic Countertops
Flooring
- Wood
- Tile
Bedrooms and Bathrooms
- 3 Bedrooms
- All Upper Level Bedrooms
- 3 Full Bathrooms
Laundry
- Laundry Room
- Laundry in Garage
Schools
- Sutherland Elementary School
- Goddard Middle School
- Glendora High School
Additional Features
- In Ground Spa
- Central Heating and Cooling System
Listing and Financial Details
- Tax Lot 4
- Tax Tract Number 43620
- Assessor Parcel Number 8654009172
Community Details
Overview
- 156 Units
- Glendora Springs Association, Phone Number (909) 592-1562
Recreation
- Tennis Courts
- Community Pool
- Community Spa
Ownership History
Purchase Details
Purchase Details
Home Financials for this Owner
Home Financials are based on the most recent Mortgage that was taken out on this home.Purchase Details
Home Financials for this Owner
Home Financials are based on the most recent Mortgage that was taken out on this home.Purchase Details
Home Financials for this Owner
Home Financials are based on the most recent Mortgage that was taken out on this home.Purchase Details
Home Financials for this Owner
Home Financials are based on the most recent Mortgage that was taken out on this home.Purchase Details
Similar Homes in the area
Home Values in the Area
Average Home Value in this Area
Purchase History
| Date | Type | Sale Price | Title Company |
|---|---|---|---|
| Interfamily Deed Transfer | -- | None Available | |
| Grant Deed | $510,000 | Lawyers Title | |
| Grant Deed | $470,000 | Lawyers Title | |
| Interfamily Deed Transfer | -- | None Available | |
| Grant Deed | $400,000 | Equity Title | |
| Interfamily Deed Transfer | -- | None Available |
Mortgage History
| Date | Status | Loan Amount | Loan Type |
|---|---|---|---|
| Open | $388,250 | New Conventional | |
| Closed | $408,000 | New Conventional | |
| Previous Owner | $10,000 | Unknown | |
| Previous Owner | $300,000 | Adjustable Rate Mortgage/ARM | |
| Previous Owner | $11,915 | Unknown | |
| Previous Owner | $299,900 | New Conventional | |
| Previous Owner | $324,350 | Negative Amortization |
Property History
| Date | Event | Price | Change | Sq Ft Price |
|---|---|---|---|---|
| 08/21/2018 08/21/18 | Sold | $510,000 | 0.0% | $301 / Sq Ft |
| 07/09/2018 07/09/18 | Pending | -- | -- | -- |
| 07/02/2018 07/02/18 | For Sale | $510,000 | 0.0% | $301 / Sq Ft |
| 06/28/2018 06/28/18 | Off Market | $510,000 | -- | -- |
| 06/14/2018 06/14/18 | For Sale | $510,000 | +8.5% | $301 / Sq Ft |
| 10/21/2014 10/21/14 | Sold | $470,000 | -0.5% | $277 / Sq Ft |
| 08/29/2014 08/29/14 | For Sale | $472,500 | -- | $279 / Sq Ft |
Tax History Compared to Growth
Tax History
| Year | Tax Paid | Tax Assessment Tax Assessment Total Assessment is a certain percentage of the fair market value that is determined by local assessors to be the total taxable value of land and additions on the property. | Land | Improvement |
|---|---|---|---|---|
| 2024 | $4,687 | $371,144 | $155,958 | $215,186 |
| 2023 | $4,582 | $363,867 | $152,900 | $210,967 |
| 2022 | $4,495 | $356,733 | $149,902 | $206,831 |
| 2021 | $4,414 | $349,739 | $146,963 | $202,776 |
| 2020 | $4,270 | $346,154 | $145,457 | $200,697 |
| 2019 | $4,173 | $339,367 | $142,605 | $196,762 |
| 2018 | $5,859 | $496,443 | $301,563 | $194,880 |
| 2016 | $5,618 | $477,166 | $289,853 | $187,313 |
| 2015 | $5,491 | $470,000 | $285,500 | $184,500 |
| 2014 | $4,961 | $421,194 | $210,597 | $210,597 |
Agents Affiliated with this Home
-
LINDA GALLUPPI
L
Seller's Agent in 2018
LINDA GALLUPPI
HILL TOP REAL ESTATE
(626) 335-8118
6 in this area
15 Total Sales
-
Joseph Galluppi
J
Seller Co-Listing Agent in 2018
Joseph Galluppi
HILL TOP REAL ESTATE
(626) 641-1476
6 in this area
17 Total Sales
-
Caleb Hanson

Buyer's Agent in 2018
Caleb Hanson
KELLER WILLIAMS REALTY COLLEGE PARK
(626) 328-4199
11 in this area
91 Total Sales
Map
Source: California Regional Multiple Listing Service (CRMLS)
MLS Number: CV18138515
APN: 8654-009-172
- 2015 E Petunia St
- 2033 E Duell St
- 1939 Cobblefield Way
- 2120 Kenoma St
- 1325 N Birchnell Ave
- 1569 Canyon Meadows Ln
- 2417 E Curtis Ct
- 1229 Sierra View Dr
- 649 W Gladstone St
- 449 Heatherglen Ln
- 1255 Bonnie Glen Ln
- 451 Sellers St Unit 5
- 526 N Florham Ave
- 728 Beaverbrook Ln
- 337 W Allen Ave
- 725 Beaverbrook Ln
- 156 Glengrove Ave
- 1500 Blk Cataract Ave
- 2260 Redwood Dr
- 415 N Rennell Ave
