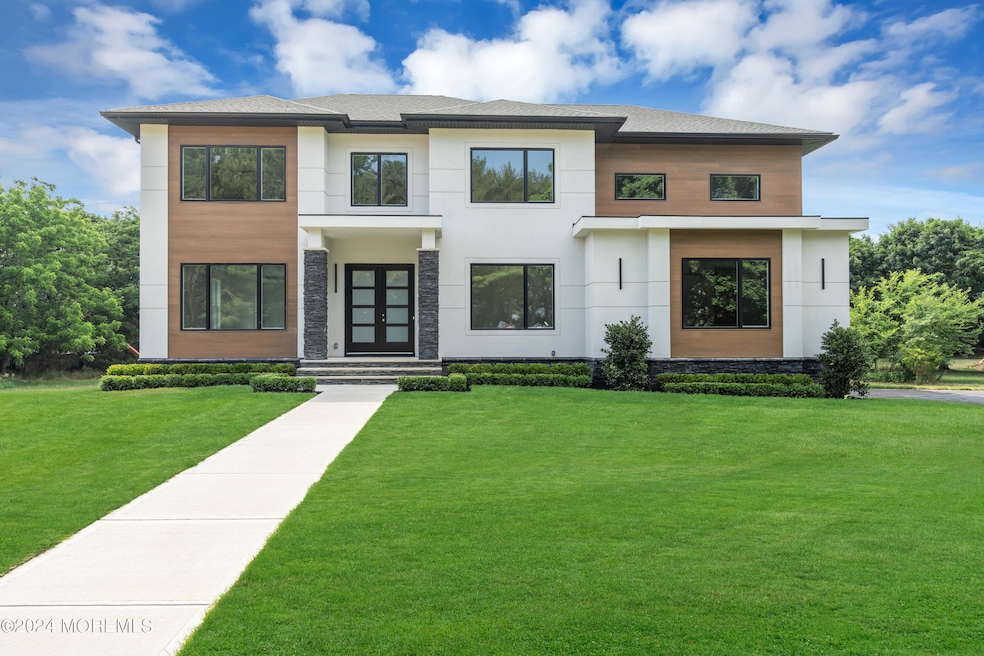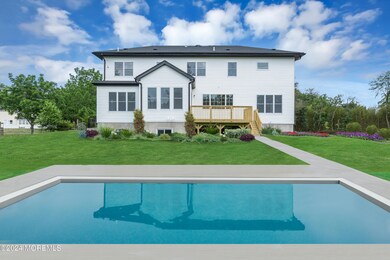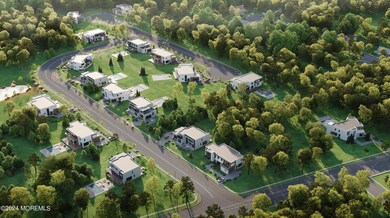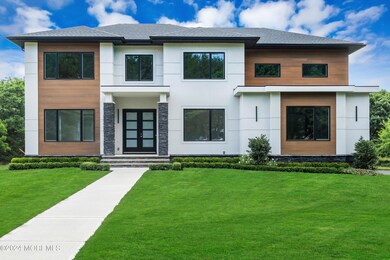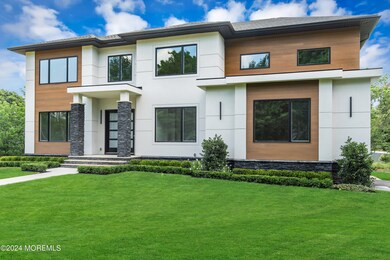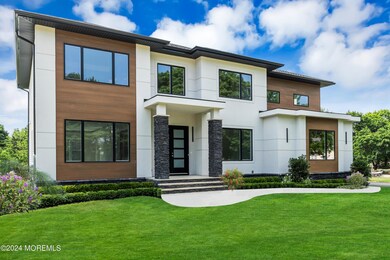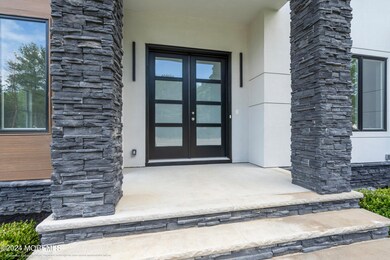
2001 Coconut Grove Ct Toms River, NJ 08755
Estimated payment $11,144/month
Highlights
- New Construction
- Custom Home
- New Kitchen
- In Ground Pool
- 0.62 Acre Lot
- Deck
About This Home
Welcome to The Baron Model + Pool Included. A luxurious home to be built in the prestigious new Palm Estates development in North Dover. Estimated delivery Summer/Fall 2025. This stunning residence will boast a modern front exterior featuring clad & stucco, striking black windows with no-maintenance siding, fascia, and soffits. The property will be landscaped, including sod, a sprinkler system for both the front and back yards, walkways, a deck, and a 20x40 Ft Swimming Pool. Interior will feature dramatic 10-foot ceilings throughout the first floor and 9-foot ceilings on the second floor. To the left of the foyer will be the living room that extends to the dining room, both featuring beautiful 24 x 48 ceramic tiles (found throughout the first floor), recessed LED lighting, and decorative ceilings. To the right of the foyer will be a 13x10 office with views of the front of the home.The kitchen is a chef's dream, with a large island and tons of counter space. Choose from granite or quartz countertops along with a tiled backsplash. Two under-mount farm sinks with decorative faucets and an upgraded stainless appliance package enhance the kitchen's functionality. Off the kitchen is a large breakfast nook that opens to the large family room, boasting beautiful coffered ceilings and tons of natural light through the large windows. Additionally, off the first-floor hallway is a powder room, walk-in closet, garage entrance, and door leading to the side yard.The second floor will feature 6 bedrooms and 3 full bathrooms with 3 " oak hardwood flooring throughout. The stairs will be finished with oak treads and pine risers with black metal railings. Shaker-style doors and decorative doorknobs add elegance, while the trim package includes sanitary base molding and casing throughout.The Primary bedroom includes a large walk-in closet, a luxurious Bathroom, and entrance to an attached bedroom perfect for a nursery or study. The primary bathroom has a 6-foot tub, a tiled shower with a floating granite bench, and a frameless glass door. Additional touches include a handheld shower sprayer and a 60" wall-hung vanity. All full bathrooms include floor-to-ceiling tiles, elongated toilets, and LED mirrors to complete the elegant look.The home is pre-wired for telephone, intercom, and alarm systems and offers a selection of Benjamin Moore or equivalent eggshell paint in five colors. The rough basement features a separate entrance and access to utilities for future use, providing flexibility for future expansion.The home will feature a poured concrete foundation and is equipped with top-tier construction materials, including vinyl windows and Thermatru steel or fiberglass foam-filled exterior doors. Inside, spray foam insulation around windows and doors enhances energy efficiency, while R-30 attic and R-19 wall insulation provide optimal climate control. A two-zone central air conditioning and heating system ensures comfort throughout, with a 3-ton unit for each floor.A home buyer's warranty offers peace of mind. This home in Palm Estates offers a harmonious blend of modern amenities, quality craftsmanship, and thoughtful design, making it the perfect choice for your next home.Please reach out for lot information and availability.
Home Details
Home Type
- Single Family
Est. Annual Taxes
- $8,624
Year Built
- Built in 2025 | New Construction
Lot Details
- 0.62 Acre Lot
- Cul-De-Sac
- Sprinkler System
HOA Fees
- $50 Monthly HOA Fees
Parking
- 1 Car Direct Access Garage
- Driveway
Home Design
- Custom Home
- Colonial Architecture
- Contemporary Architecture
- Pitched Roof
- Shingle Roof
- Wood Roof
- Wood Siding
- Vinyl Siding
- Stucco Exterior
Interior Spaces
- 4,476 Sq Ft Home
- 2-Story Property
- Crown Molding
- Beamed Ceilings
- Tray Ceiling
- Ceiling height of 9 feet on the main level
- Recessed Lighting
- Light Fixtures
- French Doors
- Sliding Doors
- Family Room
- Living Room
- Dining Room
- Home Office
- Bonus Room
- Pull Down Stairs to Attic
- Laundry Room
Kitchen
- New Kitchen
- Breakfast Room
- Eat-In Kitchen
- Breakfast Bar
- Stove
- Microwave
- Dishwasher
- Kitchen Island
- Granite Countertops
- Quartz Countertops
Flooring
- Wood
- Ceramic Tile
Bedrooms and Bathrooms
- 6 Bedrooms
- Primary bedroom located on second floor
- Walk-In Closet
- Primary Bathroom is a Full Bathroom
- Primary Bathroom Bathtub Only
- Primary Bathroom includes a Walk-In Shower
Unfinished Basement
- Walk-Out Basement
- Basement Fills Entire Space Under The House
Pool
- In Ground Pool
- Outdoor Pool
Outdoor Features
- Deck
Schools
- Citta Elementary School
- Tr Intr North Middle School
- TOMS River North High School
Utilities
- Forced Air Zoned Heating and Cooling System
- Heating System Uses Natural Gas
- Natural Gas Water Heater
Community Details
- Palm Estates Subdivision, Baron Floorplan
Listing and Financial Details
- Assessor Parcel Number 08-00173-0000-00005
Map
Home Values in the Area
Average Home Value in this Area
Property History
| Date | Event | Price | Change | Sq Ft Price |
|---|---|---|---|---|
| 02/04/2025 02/04/25 | Pending | -- | -- | -- |
| 01/06/2025 01/06/25 | For Sale | $1,875,000 | -- | $419 / Sq Ft |
Similar Homes in Toms River, NJ
Source: MOREMLS (Monmouth Ocean Regional REALTORS®)
MLS Number: 22500417
- 1020 Bal Harbor Dr
- 1013 Bal Harbor Dr
- 1022 Bal Harbor Dr
- 2005 Coconut Grove Rd
- 1017 Bal Harbor Dr
- 2013 Coconut Grove Ct
- 1021 Bal Harbor Dr
- 2016 Coconut Grove Ct
- 2020 Coconut Grove Ct
- 1012 Bal Harbor Dr
- 1009 Bal Harbor Dr
- 1008 Bal Harbor Dr
- 1005 Bal Harbor Dr
- 1004 Bal Harbor Dr
- 1183 Cynthia Ln
- 1141 Hickory St
- 1196 Arcadia Dr
- 1979 Pamela Ct
- 1210 Cox Cro Rd
- 34 Cox Cro Rd
