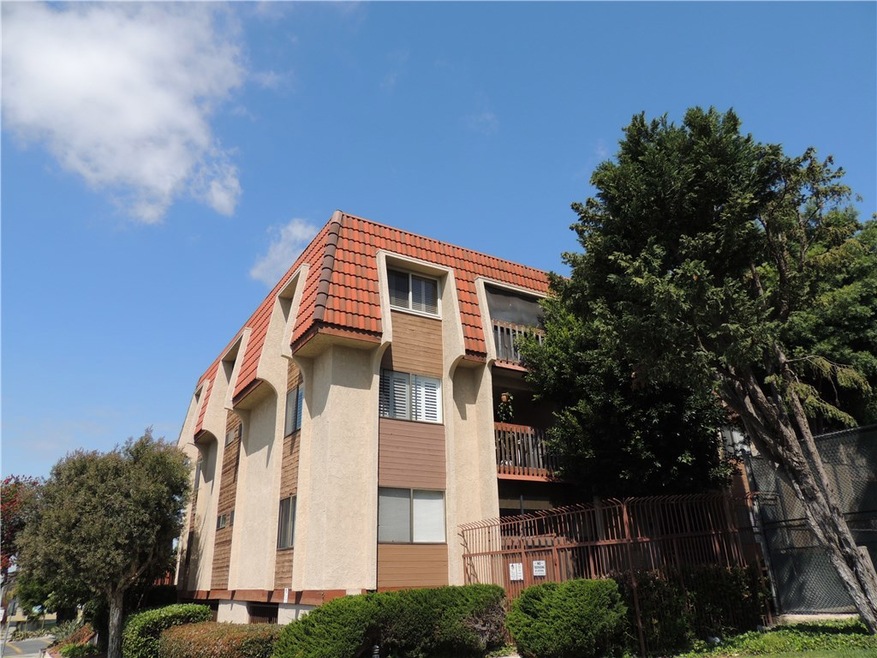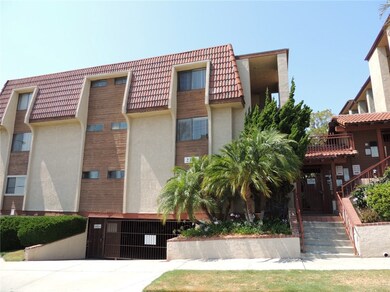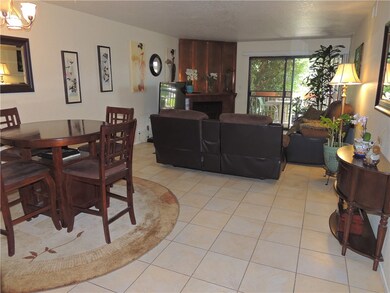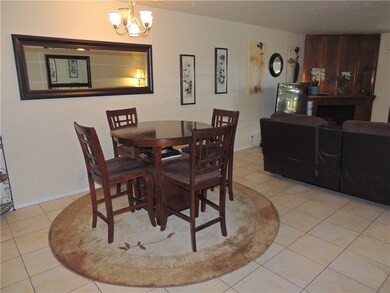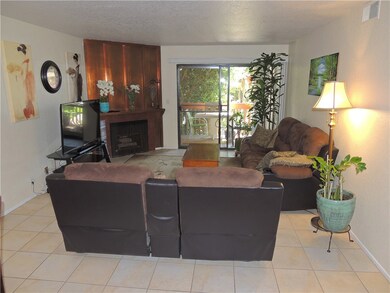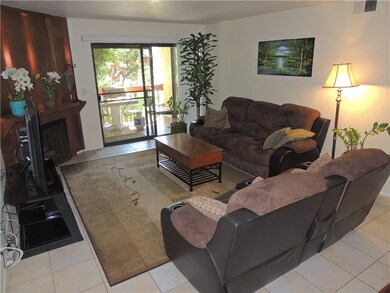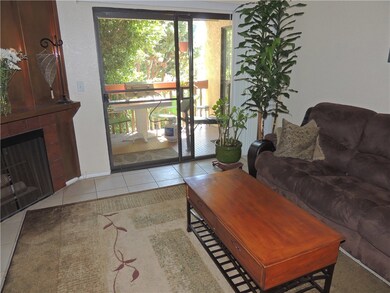
2001 E 21st St Unit 228 Signal Hill, CA 90755
Highlights
- Spa
- View of Catalina
- 53,655 Sq Ft lot
- Alvarado Elementary Rated 9+
- Gated Community
- 5-minute walk to Signal Hill Park
About This Home
As of September 2024End unit with Ocean, Catalina City views from Kitchen and both bedrooms! This is a one-of-a-kind opportunity to get a view-condo for a great price! Elevator access to the 2nd floor from both the entry area and the parking area. Enter your new home to tile flooring that flows throughout the hallway, living room, kitchen, and dining area. The open living area has a wet bar, dining area, living room with private balcony, and a gas fireplace. The large galley kitchen has tile counters, gas stove/oven, microwave and dishwasher. Enjoy a panoramic view while doing dishes too! The laundry area fits full-size washer & dryer and conveniently located. The master bedroom has private bathroom with tile shower, wall closet and walk-in closet, giving you plenty of space. Enjoy a slider to the balcony and two windows with views, and allows for a great ocean cross-breeze. The guest bathroom has a tub/shower combo and is conveniently located next to the 2nd bedroom. The large close takes up the entire wall and there is a panoramic view from the south facing window. There are two parking spaces in the subterranean parking area that are located close to the elevator. The complex features a pool, spa, entertaining area and tennis courts. The complex is located with easy access to the walking trails all around Signal Hill. You also will have easy access to the 405 freeway, the Metro blue Line and all of the SoCal transportation hubs. Oh, and you are just a quick drive to the Ocean!
Last Agent to Sell the Property
eXp Realty of California Inc License #01091037 Listed on: 04/17/2017

Property Details
Home Type
- Condominium
Est. Annual Taxes
- $5,586
Year Built
- Built in 1983
Lot Details
- Two or More Common Walls
- West Facing Home
HOA Fees
- $235 Monthly HOA Fees
Property Views
- Catalina
- City Lights
Home Design
- Planned Development
Interior Spaces
- 1,171 Sq Ft Home
- 1-Story Property
- Gas Fireplace
- Entryway
- Living Room with Fireplace
- Combination Dining and Living Room
- Tile Flooring
Kitchen
- Eat-In Kitchen
- Walk-In Pantry
- Gas Oven
- Gas Range
- Microwave
- Dishwasher
- Tile Countertops
- Disposal
Bedrooms and Bathrooms
- 2 Main Level Bedrooms
- 2 Full Bathrooms
- Bathtub with Shower
- Walk-in Shower
Laundry
- Laundry Room
- Laundry in Kitchen
Parking
- 2 Parking Spaces
- 2 Carport Spaces
Outdoor Features
- Spa
- Living Room Balcony
- Exterior Lighting
Utilities
- Central Heating and Cooling System
- Natural Gas Connected
- Sewer Paid
Listing and Financial Details
- Tax Lot 1
- Tax Tract Number 1
- Assessor Parcel Number 7215019109
Community Details
Overview
- The Hill Association, Phone Number (562) 597-1749
- Maintained Community
Amenities
- Outdoor Cooking Area
- Community Barbecue Grill
Recreation
- Community Pool
- Community Spa
Pet Policy
- Pets Allowed
- Pet Restriction
Security
- Resident Manager or Management On Site
- Gated Community
Ownership History
Purchase Details
Home Financials for this Owner
Home Financials are based on the most recent Mortgage that was taken out on this home.Purchase Details
Home Financials for this Owner
Home Financials are based on the most recent Mortgage that was taken out on this home.Purchase Details
Purchase Details
Home Financials for this Owner
Home Financials are based on the most recent Mortgage that was taken out on this home.Purchase Details
Home Financials for this Owner
Home Financials are based on the most recent Mortgage that was taken out on this home.Purchase Details
Home Financials for this Owner
Home Financials are based on the most recent Mortgage that was taken out on this home.Purchase Details
Home Financials for this Owner
Home Financials are based on the most recent Mortgage that was taken out on this home.Purchase Details
Home Financials for this Owner
Home Financials are based on the most recent Mortgage that was taken out on this home.Purchase Details
Home Financials for this Owner
Home Financials are based on the most recent Mortgage that was taken out on this home.Similar Homes in the area
Home Values in the Area
Average Home Value in this Area
Purchase History
| Date | Type | Sale Price | Title Company |
|---|---|---|---|
| Grant Deed | $585,000 | Wfg National Title | |
| Grant Deed | $360,500 | Chicago Title Company | |
| Interfamily Deed Transfer | -- | None Available | |
| Grant Deed | $387,500 | Fidelity National Title Co | |
| Interfamily Deed Transfer | -- | Equity Title Company | |
| Grant Deed | $210,000 | Chicago Title Co | |
| Interfamily Deed Transfer | -- | Chicago Title Co | |
| Interfamily Deed Transfer | -- | South Coast Title | |
| Grant Deed | $119,000 | North American Title Company |
Mortgage History
| Date | Status | Loan Amount | Loan Type |
|---|---|---|---|
| Previous Owner | $367,000 | New Conventional | |
| Previous Owner | $338,460 | FHA | |
| Previous Owner | $353,969 | FHA | |
| Previous Owner | $295,230 | New Conventional | |
| Previous Owner | $310,000 | Purchase Money Mortgage | |
| Previous Owner | $280,000 | New Conventional | |
| Previous Owner | $213,348 | Unknown | |
| Previous Owner | $210,000 | No Value Available | |
| Previous Owner | $112,000 | No Value Available | |
| Previous Owner | $116,300 | FHA | |
| Previous Owner | $115,600 | FHA |
Property History
| Date | Event | Price | Change | Sq Ft Price |
|---|---|---|---|---|
| 09/23/2024 09/23/24 | Sold | $585,000 | +0.9% | $500 / Sq Ft |
| 08/29/2024 08/29/24 | Pending | -- | -- | -- |
| 08/15/2024 08/15/24 | Price Changed | $579,900 | 0.0% | $495 / Sq Ft |
| 08/15/2024 08/15/24 | For Sale | $579,900 | 0.0% | $495 / Sq Ft |
| 08/13/2024 08/13/24 | Pending | -- | -- | -- |
| 07/18/2024 07/18/24 | For Sale | $580,000 | +60.9% | $495 / Sq Ft |
| 06/06/2017 06/06/17 | Sold | $360,500 | +1.5% | $308 / Sq Ft |
| 04/21/2017 04/21/17 | Pending | -- | -- | -- |
| 04/17/2017 04/17/17 | For Sale | $355,000 | 0.0% | $303 / Sq Ft |
| 12/26/2014 12/26/14 | Rented | $1,900 | 0.0% | -- |
| 12/26/2014 12/26/14 | For Rent | $1,900 | -- | -- |
Tax History Compared to Growth
Tax History
| Year | Tax Paid | Tax Assessment Tax Assessment Total Assessment is a certain percentage of the fair market value that is determined by local assessors to be the total taxable value of land and additions on the property. | Land | Improvement |
|---|---|---|---|---|
| 2024 | $5,586 | $410,183 | $210,610 | $199,573 |
| 2023 | $5,494 | $402,141 | $206,481 | $195,660 |
| 2022 | $5,165 | $394,257 | $202,433 | $191,824 |
| 2021 | $5,063 | $386,527 | $198,464 | $188,063 |
| 2019 | $4,992 | $375,064 | $192,578 | $182,486 |
| 2018 | $4,878 | $367,710 | $188,802 | $178,908 |
| 2016 | $4,195 | $327,000 | $219,000 | $108,000 |
| 2015 | $4,002 | $319,000 | $214,000 | $105,000 |
| 2014 | $3,754 | $300,000 | $201,000 | $99,000 |
Agents Affiliated with this Home
-
Ileana Amiel

Seller's Agent in 2024
Ileana Amiel
Keller Williams Coastal Prop.
(562) 972-6783
1 in this area
48 Total Sales
-
Antoinette De La Espriella
A
Buyer's Agent in 2024
Antoinette De La Espriella
eXp Realty of California Inc
(888) 584-9427
1 in this area
18 Total Sales
-
Richard Daskam

Seller's Agent in 2017
Richard Daskam
eXp Realty of California Inc
(562) 857-1965
21 in this area
120 Total Sales
-
Carlos Amiel
C
Buyer Co-Listing Agent in 2017
Carlos Amiel
Keller Williams Coastal Prop.
(562) 626-8600
Map
Source: California Regional Multiple Listing Service (CRMLS)
MLS Number: PW17081862
APN: 7215-019-109
- 2101 E 21st St Unit 310
- 2001 E 21st St Unit 132
- 2080 Saint Louis Ave
- 2231 Saint Louis Ave Unit 101B
- 2340 Monte Verde Dr
- 1965 Saint Louis Ave
- 2268 Rose Ave Unit 3
- 2298 Rose Ave Unit 203
- 2000 Junipero Ave
- 1988 Junipero Ave Unit 2
- 2215 Molino Ave Unit C
- 2270 Stanley Ave Unit 2B
- 1995 Molino Ave Unit 301
- 1995 Molino Ave Unit 102
- 1850 Gardenia Ave
- 2244 Molino Ave
- 1871 Junipero Ave Unit A
- 1864 Raymond Ave Unit 4
- 1923 Molino Ave Unit 303
- 2525 E 19th St Unit 12
