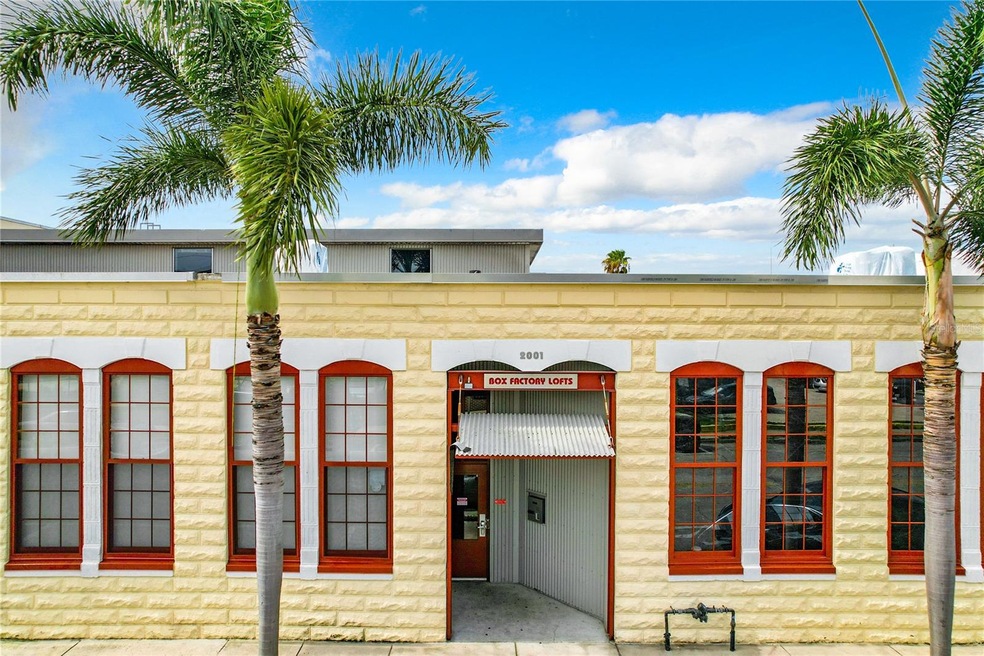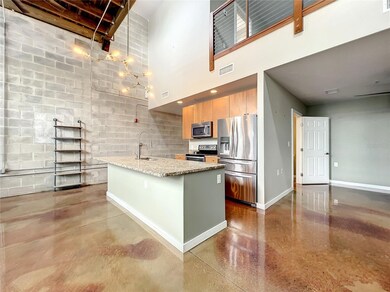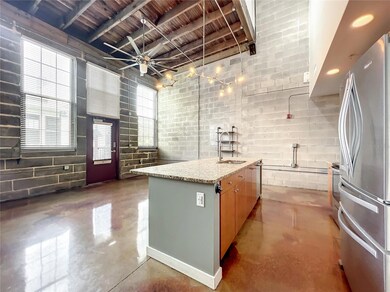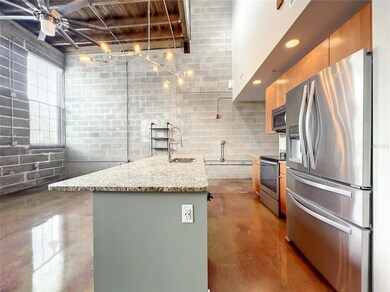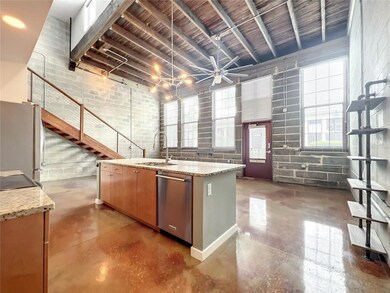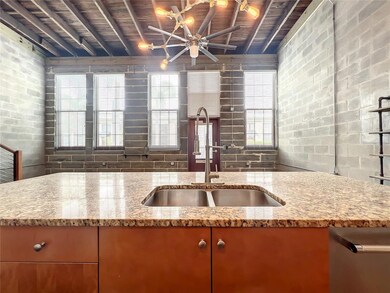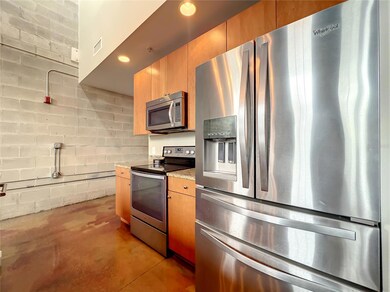
Box Factory Lofts 2001 E 2nd Ave Unit 5C Tampa, FL 33605
Ybor City NeighborhoodHighlights
- Wood Flooring
- Solid Surface Countertops
- Converted Garage
- High Ceiling
- Community Pool
- Family Room Off Kitchen
About This Home
As of August 2023Welcome to Box Factory Lofts in Ybor City, where you have a unique chance to own a piece of history. This highly sought-after condo offers the perfect blend of urban living and tranquility. With its prime location, you'll have easy access to the vibrant energy of Ybor City while still enjoying a peaceful retreat.
This premier unit is a true gem, featuring a backdoor that opens directly to the charming courtyard and overlooks the inviting pool. The soaring ceilings create a sense of spaciousness and airiness, adding to the allure of the space.
As you step inside, you'll be greeted by the character and charm of cement floors on the main level, complemented by expansive windows that bathe the living area in natural light. The open-concept design allows for seamless flow and comfortable living.
The kitchen is a chef's dream, adorned with elegant granite countertops and equipped with stainless steel appliances. It's the perfect setting for entertaining guests and creating culinary delights. The abundance of windows brightens the space and provides a captivating view of the surroundings.
The main floor offers convenience with a full bath and an additional bedroom, which can be a versatile space for guests or a dedicated home office. Ascend to the upper level, where the primary bedroom overlooks the lower level, adding a touch of architectural interest to the condo. The primary suite is generously proportioned, ensuring plenty of room for relaxation. It includes a beautiful ensuite bathroom and a spacious walk-in closet with California closet storage, providing ample space for your wardrobe and accessories.
In addition to these beautiful features, this unit comes with the added convenience of assigned covered parking, ensuring your vehicle stays protected. The building also boasts key access only, providing residents a heightened level of security and peace of mind.
Take advantage of this extraordinary opportunity to own a coveted unit in Box Factory Lofts. Act now to secure your slice of urban paradise and become part of this iconic community.
Property Details
Home Type
- Condominium
Est. Annual Taxes
- $7,082
Year Built
- Built in 1890
Lot Details
- North Facing Home
HOA Fees
- $517 Monthly HOA Fees
Home Design
- Brick Exterior Construction
- Block Foundation
- Membrane Roofing
Interior Spaces
- 1,305 Sq Ft Home
- 2-Story Property
- High Ceiling
- Ceiling Fan
- Window Treatments
- Family Room Off Kitchen
- Living Room
Kitchen
- Cooktop
- Microwave
- Ice Maker
- Dishwasher
- Solid Surface Countertops
- Disposal
Flooring
- Wood
- Concrete
- Tile
Bedrooms and Bathrooms
- 2 Bedrooms
- Primary Bedroom Upstairs
- Walk-In Closet
- 2 Full Bathrooms
Laundry
- Dryer
- Washer
Parking
- Converted Garage
- Tandem Parking
- Assigned Parking
Outdoor Features
- Courtyard
- Private Mailbox
Utilities
- Central Air
- Heating Available
- Thermostat
- Electric Water Heater
Listing and Financial Details
- Visit Down Payment Resource Website
- Legal Lot and Block 5c / 1
- Assessor Parcel Number A-18-29-19-98E-000000-0005C.0
Community Details
Overview
- Association fees include pool, escrow reserves fund, insurance, maintenance structure, ground maintenance, maintenance, sewer, trash, water
- Condominium Associates Association, Phone Number (813) 209-9300
- Visit Association Website
- Box Factory Lofts Subdivision
Recreation
Pet Policy
- 2 Pets Allowed
Ownership History
Purchase Details
Home Financials for this Owner
Home Financials are based on the most recent Mortgage that was taken out on this home.Purchase Details
Home Financials for this Owner
Home Financials are based on the most recent Mortgage that was taken out on this home.Purchase Details
Home Financials for this Owner
Home Financials are based on the most recent Mortgage that was taken out on this home.Purchase Details
Purchase Details
Home Financials for this Owner
Home Financials are based on the most recent Mortgage that was taken out on this home.Purchase Details
Purchase Details
Purchase Details
Home Financials for this Owner
Home Financials are based on the most recent Mortgage that was taken out on this home.Similar Homes in Tampa, FL
Home Values in the Area
Average Home Value in this Area
Purchase History
| Date | Type | Sale Price | Title Company |
|---|---|---|---|
| Warranty Deed | $475,000 | Pineapple Title | |
| Warranty Deed | $345,000 | Westchase Title Llc | |
| Warranty Deed | $320,000 | Hillsborough Title Llc | |
| Deed | $275,000 | -- | |
| Warranty Deed | $250,000 | Attorney | |
| Quit Claim Deed | -- | Attorney | |
| Quit Claim Deed | -- | Attorney | |
| Special Warranty Deed | $215,000 | Benefit Title Services Llc |
Mortgage History
| Date | Status | Loan Amount | Loan Type |
|---|---|---|---|
| Open | $427,500 | New Conventional | |
| Previous Owner | $258,750 | New Conventional | |
| Previous Owner | $288,000 | New Conventional | |
| Previous Owner | $245,471 | FHA | |
| Previous Owner | $172,000 | Unknown |
Property History
| Date | Event | Price | Change | Sq Ft Price |
|---|---|---|---|---|
| 08/02/2023 08/02/23 | Sold | $475,000 | -5.0% | $364 / Sq Ft |
| 06/26/2023 06/26/23 | Pending | -- | -- | -- |
| 06/23/2023 06/23/23 | For Sale | $500,000 | +100.0% | $383 / Sq Ft |
| 08/17/2018 08/17/18 | Off Market | $250,000 | -- | -- |
| 04/19/2018 04/19/18 | Sold | $320,000 | 0.0% | $245 / Sq Ft |
| 03/17/2018 03/17/18 | Pending | -- | -- | -- |
| 03/13/2018 03/13/18 | For Sale | $320,000 | +28.0% | $245 / Sq Ft |
| 10/03/2014 10/03/14 | Sold | $250,000 | -1.6% | $192 / Sq Ft |
| 08/12/2014 08/12/14 | For Sale | $254,000 | -- | $195 / Sq Ft |
Tax History Compared to Growth
Tax History
| Year | Tax Paid | Tax Assessment Tax Assessment Total Assessment is a certain percentage of the fair market value that is determined by local assessors to be the total taxable value of land and additions on the property. | Land | Improvement |
|---|---|---|---|---|
| 2024 | $7,082 | $361,838 | $100 | $361,738 |
| 2023 | $72 | $285,388 | $0 | $0 |
| 2022 | $72 | $277,076 | $0 | $0 |
| 2021 | $72 | $269,006 | $100 | $268,906 |
| 2020 | $5,209 | $254,714 | $100 | $254,614 |
| 2019 | $4,267 | $252,109 | $100 | $252,009 |
| 2018 | $3,697 | $225,835 | $0 | $0 |
| 2017 | $1,655 | $221,190 | $0 | $0 |
| 2016 | $1,414 | $182,440 | $0 | $0 |
| 2015 | $1,440 | $181,172 | $0 | $0 |
| 2014 | $687 | $166,542 | $0 | $0 |
| 2013 | -- | $100,054 | $0 | $0 |
Agents Affiliated with this Home
-
Sunny Alexander

Seller's Agent in 2023
Sunny Alexander
RED SASH REALTY LLC
(813) 616-2978
7 in this area
122 Total Sales
-
Timothy Brim
T
Seller's Agent in 2018
Timothy Brim
RE/MAX
(813) 597-4224
61 Total Sales
-
Melanie Atkinson

Buyer's Agent in 2018
Melanie Atkinson
COMPASS FLORIDA LLC
(813) 368-6084
128 Total Sales
-
Riccardo Santagostino

Seller's Agent in 2014
Riccardo Santagostino
GREAT HOMES REALTY INC
(727) 481-1984
92 Total Sales
-
Bill Knecht
B
Buyer's Agent in 2014
Bill Knecht
KELLER WILLIAMS TAMPA PROP.
(813) 695-2455
1 in this area
11 Total Sales
About Box Factory Lofts
Map
Source: Stellar MLS
MLS Number: T3454753
APN: A-18-29-19-98E-000000-0005C.0
- 2001 E 2nd Ave Unit 20
- 1914 E 4th Ave Unit 2
- 1823 E 5th Ave
- 1821 E 5th Ave
- 2002 E 5th Ave Unit 110
- 1819 E 5th Ave
- 2219 Durham St
- 2414 E 8th Ave
- 2010 E Palm Ave Unit 15210
- 2010 E Palm Ave Unit 14206
- 2010 E Palm Ave Unit 14304
- 1910 E Palm Ave Unit 10209
- 1910 E Palm Ave Unit 11216
- 1910 E Palm Ave Unit 10301
- 1910 E Palm Ave Unit 10303
- 1910 E Palm Ave Unit 13102
- 1810 E Palm Ave Unit 5114
- 1810 E Palm Ave Unit 5222
- 1810 E Palm Ave Unit 4304
- 1810 E Palm Ave Unit 6104
