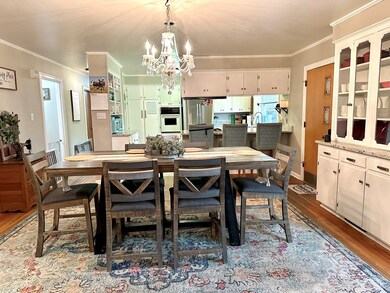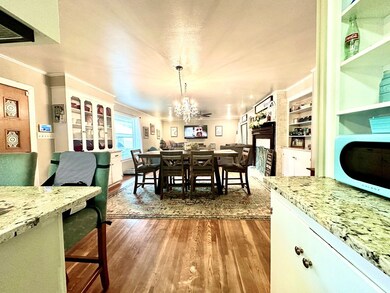
2001 Eleanor Dr McComb, MS 39648
Highlights
- Above Ground Pool
- Wooded Lot
- Wood Flooring
- North Pike Elementary School Rated A-
- Ranch Style House
- Main Floor Bedroom
About This Home
As of July 2023Rural home in North Pike School District with 10 acres and tons of privacy for sale in Pike County, MS! This 3 bedroom brick Ranch style home has been updated throughout with granite counters, new appliances, lighting and bath fixtures. The narrow plank heart pine floors are gorgeous and run throughout much of the home. This home in the country is hidden down a winding path and is situated next to a county owned large pond, making for seclusion and peace. Property fronts 2 roads (front and back lines) and has fencing for your animals. Blueberry bushes ripe for the picking, and azaleas lining the drive make this a hidden paradise if you're looking for a comfortable country property! Bonus mostly finished basement gives you extra room for kids or game room or copious storage! This home was fitted with a complete gutter and drainage system only a year and a half ago and the heating and ac systems are only 3 years old! Along with 2 yr old water heater and a metal roof- this home is low maintenance and ready for your family to move in! What are you waiting for?? Just off of Hwy 98, but tucked off a low traffic road, this property is less than an hour from Hattiesburg and within 2 hours of NOLA!! 2140 living space main floor. Approx. 407sqft finished basement.
Last Agent to Sell the Property
United Country-Southern States Realty Listed on: 02/21/2023
Home Details
Home Type
- Single Family
Est. Annual Taxes
- $1,564
Year Built
- Built in 1970
Lot Details
- 10.07 Acre Lot
- Level Lot
- Wooded Lot
Parking
- 4 Car Detached Garage
Home Design
- Ranch Style House
- Brick Veneer
- Frame Construction
- Metal Roof
Interior Spaces
- 2,547 Sq Ft Home
- Ceiling Fan
- Gas Log Fireplace
- Double Pane Windows
- Vinyl Clad Windows
- Window Screens
- Living Room
- Finished Basement
- Partial Basement
- Home Security System
- Washer and Dryer Hookup
Kitchen
- Electric Oven
- Gas Cooktop
- Dishwasher
- Disposal
Flooring
- Wood
- Ceramic Tile
- Vinyl
Bedrooms and Bathrooms
- 3 Main Level Bedrooms
- Walk-In Closet
- Bathroom on Main Level
- 3 Bathrooms
- Primary bathroom on main floor
- Shower Only
Outdoor Features
- Above Ground Pool
- Porch
Farming
- Pasture
Utilities
- Central Heating and Cooling System
- Heating System Uses Natural Gas
- Gas Water Heater
- Septic Tank
- High Speed Internet
- Cable TV Available
Listing and Financial Details
- Assessor Parcel Number 811706B
Ownership History
Purchase Details
Home Financials for this Owner
Home Financials are based on the most recent Mortgage that was taken out on this home.Purchase Details
Home Financials for this Owner
Home Financials are based on the most recent Mortgage that was taken out on this home.Purchase Details
Home Financials for this Owner
Home Financials are based on the most recent Mortgage that was taken out on this home.Purchase Details
Home Financials for this Owner
Home Financials are based on the most recent Mortgage that was taken out on this home.Purchase Details
Home Financials for this Owner
Home Financials are based on the most recent Mortgage that was taken out on this home.Similar Homes in McComb, MS
Home Values in the Area
Average Home Value in this Area
Purchase History
| Date | Type | Sale Price | Title Company |
|---|---|---|---|
| Warranty Deed | -- | None Listed On Document | |
| Warranty Deed | -- | None Available | |
| Warranty Deed | -- | None Available | |
| Warranty Deed | -- | None Available | |
| Warranty Deed | -- | None Available |
Mortgage History
| Date | Status | Loan Amount | Loan Type |
|---|---|---|---|
| Open | $125,000 | VA | |
| Previous Owner | $195,200 | New Conventional | |
| Previous Owner | $182,500 | New Conventional | |
| Previous Owner | $201,286 | FHA | |
| Previous Owner | $133,791 | New Conventional | |
| Previous Owner | $139,000 | New Conventional | |
| Previous Owner | $139,000 | New Conventional | |
| Previous Owner | $107,000 | New Conventional | |
| Previous Owner | $30,000 | Credit Line Revolving | |
| Previous Owner | $117,925 | Unknown |
Property History
| Date | Event | Price | Change | Sq Ft Price |
|---|---|---|---|---|
| 07/12/2023 07/12/23 | Sold | -- | -- | -- |
| 04/06/2023 04/06/23 | Price Changed | $273,500 | -3.9% | $107 / Sq Ft |
| 02/21/2023 02/21/23 | For Sale | $284,500 | +58.1% | $112 / Sq Ft |
| 02/28/2014 02/28/14 | Sold | -- | -- | -- |
| 02/06/2014 02/06/14 | Pending | -- | -- | -- |
| 09/13/2013 09/13/13 | For Sale | $180,000 | -- | $84 / Sq Ft |
Tax History Compared to Growth
Tax History
| Year | Tax Paid | Tax Assessment Tax Assessment Total Assessment is a certain percentage of the fair market value that is determined by local assessors to be the total taxable value of land and additions on the property. | Land | Improvement |
|---|---|---|---|---|
| 2024 | $1,638 | $14,100 | $0 | $0 |
| 2023 | $1,596 | $14,100 | $0 | $0 |
| 2022 | $1,565 | $14,065 | $0 | $0 |
| 2021 | $1,560 | $14,065 | $0 | $0 |
| 2020 | $1,591 | $14,241 | $0 | $0 |
| 2019 | $1,545 | $14,241 | $0 | $0 |
| 2018 | $1,473 | $13,778 | $0 | $0 |
| 2017 | $1,435 | $13,778 | $0 | $0 |
| 2016 | $1,232 | $13,778 | $0 | $0 |
| 2015 | $1,158 | $13,424 | $0 | $0 |
| 2014 | $2,132 | $20,065 | $0 | $0 |
| 2013 | -- | $13,377 | $0 | $0 |
Agents Affiliated with this Home
-
Kelly Parker
K
Seller's Agent in 2023
Kelly Parker
United Country-Southern States Realty
(601) 250-0017
128 Total Sales
-
Carol Easley

Seller's Agent in 2014
Carol Easley
Hometown Realty Inc.
(601) 810-0221
36 Total Sales
-
Gerald Honea

Buyer's Agent in 2014
Gerald Honea
Black Hawk Real Estate
(601) 551-5148
17 Total Sales
Map
Source: Southwest Mississippi Board of REALTORS®
MLS Number: 137884
APN: 811706-B
- TBD Fortenberry Cir
- 1041 Fortenberry Cir
- 4115 Old Hwy 24
- 4022 Old Highway 24 Extension
- 1031 Beck St
- 2090 Van Norman Curve
- 2043 Van Norman Curve
- 1131 Quail Ridge Dr
- XXXX Twin Oaks Rd
- 1074 Boone Rd
- 1058 Crestview Ln
- 1037 Boone Rd
- TBD Hwy 44e
- 0 Morgantown Rd
- 6093 Fernwood Rd
- X Wild Estate
- 1148 Morgantown Rd
- 1041 Van Norman Curve
- 2109 Berthadale Rd
- 1057 Joel Lang Rd






