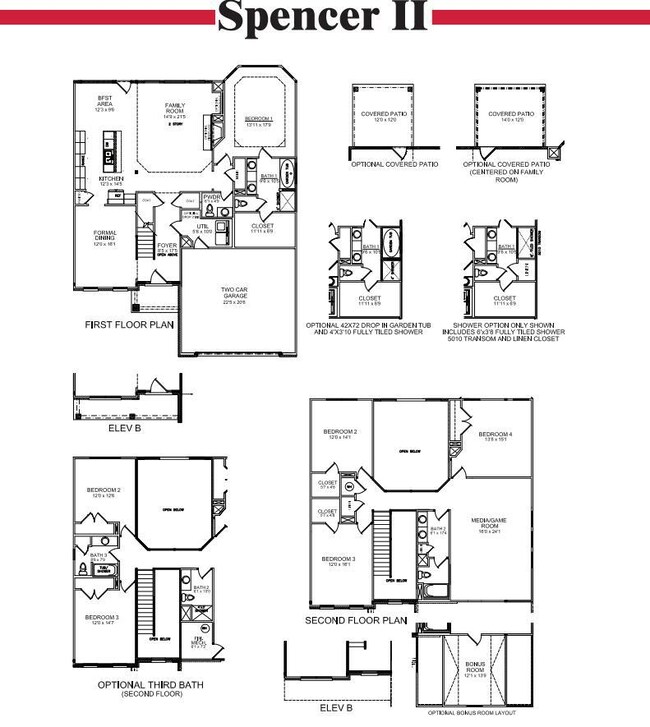
2001 Geneva Place Lexington, KY 40509
Liberty Area NeighborhoodEstimated payment $3,969/month
Highlights
- Main Floor Primary Bedroom
- Attic
- Neighborhood Views
- Brenda Cowan Elementary School Rated A-
- Bonus Room
- 2 Car Attached Garage
About This Home
This first floor primary bedroom suite home has lots of second story living space, with three upstairs bedrooms and a large media/game room. An optional bonus room can be located above the garage. The family room has a two-story ceiling, two stories of windows overlooking the rear yard, and an optional inside chase fireplace with optional adjacent bookcase. A railed catwalk on the second floor overlooks the family room and two-story foyer. Nine-foot ceilings are standard on the first floor. The primary bedroom includes a trey ceiling and large bay window overlooking the rear yard. A luxury bath is standard, and includes a garden tub, separate shower, and a double bowl vanity. The upstairs hall bath is designed for shared use, with a door between the vanity area and the tub/shower and commode area. Both front elevations designs feature a covered entry and hip roof.
Home Details
Home Type
- Single Family
Year Built
- Built in 2024
HOA Fees
- $19 Monthly HOA Fees
Parking
- 2 Car Attached Garage
- Garage Door Opener
- Driveway
Home Design
- Brick Veneer
- Slab Foundation
- Dimensional Roof
- Vinyl Siding
Interior Spaces
- 3,066 Sq Ft Home
- 2-Story Property
- Window Screens
- Entrance Foyer
- Family Room with Fireplace
- Dining Room
- Bonus Room
- Utility Room
- Washer and Electric Dryer Hookup
- Carpet
- Neighborhood Views
- Attic
Kitchen
- Oven or Range
- Dishwasher
- Disposal
Bedrooms and Bathrooms
- 4 Bedrooms
- Primary Bedroom on Main
- Walk-In Closet
Schools
- Brenda Cowan Elementary School
- Crawford Middle School
- Not Applicable Middle School
- Frederick Douglass High School
Additional Features
- Patio
- 9,955 Sq Ft Lot
- Forced Air Zoned Heating and Cooling System
Community Details
- Built by Ball Homes, LLC
- Belhurst Subdivision
Listing and Financial Details
- Builder Warranty
- Assessor Parcel Number NEW - 2001
Map
Home Values in the Area
Average Home Value in this Area
Property History
| Date | Event | Price | Change | Sq Ft Price |
|---|---|---|---|---|
| 05/05/2025 05/05/25 | Price Changed | $598,667 | 0.0% | $195 / Sq Ft |
| 03/31/2025 03/31/25 | Price Changed | $598,737 | +14.4% | $195 / Sq Ft |
| 12/31/2024 12/31/24 | For Sale | $523,515 | -- | $171 / Sq Ft |
| 10/16/2024 10/16/24 | Pending | -- | -- | -- |
Similar Homes in Lexington, KY
Source: ImagineMLS (Bluegrass REALTORS®)
MLS Number: 24026504
- 2009 Geneva Place
- 2000 Geneva Place
- 2004 Geneva Place
- 2813 Seneca Lake Rd
- 2805 Seneca Lake Rd
- 2817 Seneca Lake Rd
- 2013 Geneva Place
- 2801 Seneca Lake Rd
- 1956 Belhurst Way
- 2016 Geneva Place
- 1952 Belhurst Way
- 1948 Belhurst Way
- 1944 Belhurst Way
- 2829 Seneca Lake Rd
- 2005 Ontario Place
- 2001 Ontario Place
- 2009 Belleville Park
- 2009 Ontario Place
- 1940 Belhurst Way
- 2833 Seneca Lake Rd

