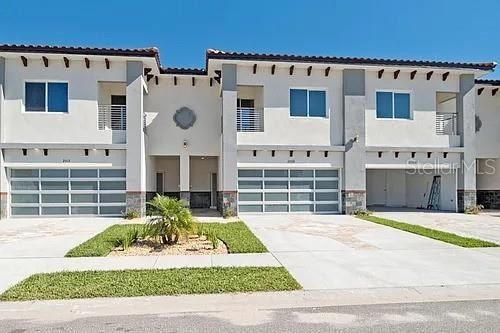2001 Greenbriar Terrace Davenport, FL 33837
Highlights
- On Golf Course
- New Construction
- Pond View
- Fitness Center
- Gated Community
- Clubhouse
About This Home
Available now: Modern 3 bedroom, 2.5 bathroom, 2224 square ft. townhome for $2,500/mo.
This modern townhome is in the heart of Davenport located within the Providence Golf Club community, minutes away from various restaurants and shopping centers, perfect for all your needs. We are also a short drive away from various theme park attractions in the Orlando area.
This townhome features:
• An open-kitchen design with a pantry and included appliances (fridge, microwave, oven, dishwasher, stove)
• Included washer and dryer
• Carpeted second floor
• An additional storage room
• Spacious garage
• A backside patio
• Master bedroom balcony and a secondary balcony in one of the single bedrooms
In addition, the Providence Golf Club community offers these amenities to you, all within a short walking distance:
• Community pools
• Tennis courts
• Gyms
• Restaurant
As well as:
• Manned security gate
• Golf courses
• Beautiful landscaping with lush trees and bushes, perfect for walks within the community
If interested, inquire to schedule a private showing with us.
Listing Agent
TPPM REALTY Brokerage Phone: 813-252-7836 License #3316739 Listed on: 08/15/2025
Townhouse Details
Home Type
- Townhome
Est. Annual Taxes
- $4,380
Year Built
- Built in 2023 | New Construction
Lot Details
- 2,750 Sq Ft Lot
- On Golf Course
- Metered Sprinkler System
Parking
- 2 Car Attached Garage
Property Views
- Pond
- Golf Course
Home Design
- Bi-Level Home
Interior Spaces
- 2,224 Sq Ft Home
- Crown Molding
- Tray Ceiling
- High Ceiling
- Ceiling Fan
- Double Pane Windows
- Blinds
- Sliding Doors
- Dining Room
- Attic
Kitchen
- Eat-In Kitchen
- Walk-In Pantry
- Built-In Oven
- Cooktop with Range Hood
- Recirculated Exhaust Fan
- Microwave
- Freezer
- Ice Maker
- Dishwasher
- Wine Refrigerator
- Stone Countertops
- Disposal
Flooring
- Carpet
- Tile
- Vinyl
Bedrooms and Bathrooms
- 3 Bedrooms
- Primary Bedroom Upstairs
- En-Suite Bathroom
- Walk-In Closet
- Rain Shower Head
Laundry
- Laundry Room
- Dryer
- Washer
Outdoor Features
- Balcony
- Patio
Location
- Property is near a golf course
Schools
- Loughman Oaks Elementary School
- Boone Middle School
- Davenport High School
Utilities
- Central Heating and Cooling System
- Thermostat
- Electric Water Heater
- High Speed Internet
- Cable TV Available
Listing and Financial Details
- Residential Lease
- Security Deposit $2,400
- Property Available on 8/5/25
- The owner pays for grounds care, pool maintenance, recreational
- 12-Month Minimum Lease Term
- $105 Application Fee
- 1 to 2-Year Minimum Lease Term
- Assessor Parcel Number 28-26-19-932940-002350
Community Details
Overview
- Property has a Home Owners Association
- Stephen Lim Association
- The community has rules related to allowable golf cart usage in the community
Amenities
- Restaurant
- Clubhouse
Recreation
- Golf Course Community
- Tennis Courts
- Community Playground
- Fitness Center
- Community Pool
Pet Policy
- Pets up to 60 lbs
- Pet Size Limit
- 2 Pets Allowed
- $500 Pet Fee
- Dogs and Cats Allowed
Security
- Security Guard
- Gated Community
Map
Source: Stellar MLS
MLS Number: TB8414333
APN: 28-26-19-932940-002350
- 2012 Greenbriar Terrace
- 1911 Greenbriar Terrace
- 2142 Victoria Dr
- 1870 Brentwood Ct
- 1039 Hamilton Ct
- 2173 Victoria Dr
- 2377 Victoria Dr
- 1709 Benoit Terrace
- 1821 Benoit Terrace
- 2610 Rosemont Cir
- 2654 Rosemont Cir
- 2287 Victoria Dr
- 1833 Benoit Terrace
- 2505 Rosemont Cir
- 2521 Rosemont Cir
- 2497 Heritage Green Ave
- 2412 Camden Park Ave
- 3015 Kensington Dr
- 3032 Kensington Dr
- 2215 Camden Park Ave
- 2024 Greenbriar Terrace
- 1935 Greenbriar Terrace
- 1830 Brentwood Ct
- 2311 Victoria Dr
- 2653 Rosemont Cir
- 2529 Rosemont Cir
- 2077 Camden Loop
- 2333 Pinehurst Ct
- 107 Hampton Loop
- 5218 Cortland Dr
- 148 Hampton Loop
- 3069 Brook Stone Terrace
- 1254 Augustus Dr
- 1262 Augustus Dr
- 1775 Lake Side Ave
- 1755 Lakeside Ave
- 1728 Lake Side Ave
- 1529 Venice Ln
- 1524 Venice Ln
- 1209 Butterfly Orchid Rd Unit ID1059214P







