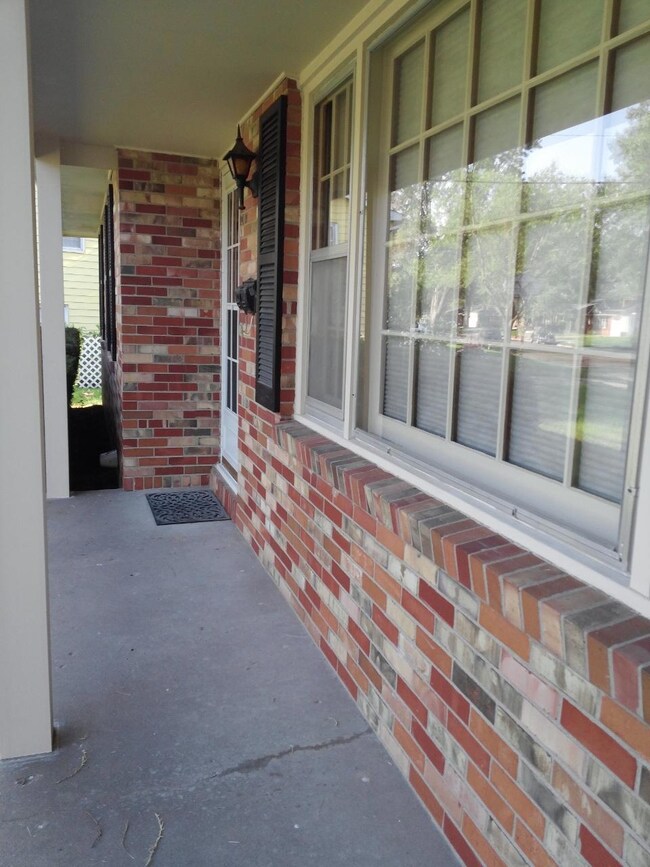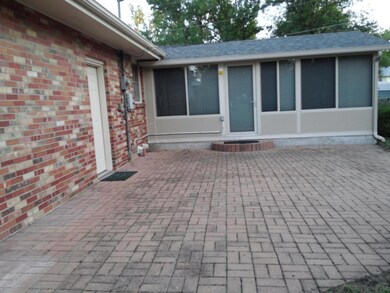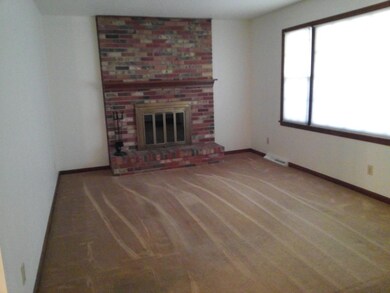
2001 Iris Dr Columbia, MO 65202
Valley View Gardens NeighborhoodHighlights
- Recreation Room
- Ranch Style House
- No HOA
- Paxton Keeley Elementary School Rated A-
- Sun or Florida Room
- 1-minute walk to Columbia Cosmopolitan Rec Area
About This Home
As of January 20214 sides brick, 14 x 20 4 Seasons Sunroom w/heat and air. Updated kitchen w/swing-out shelves in pantry and smooth-top stove. Built-in china cabinet. New tile throughout kitchen, Dining, and Sunroom. New carpet in lower level, plumbed for wet bar. High eff. furnace. Roof replaced in 2006--Move-in ready in established neighborhood. Golf Course. NHF 5% of loan amount grant avail.
Last Agent to Sell the Property
Dave Denton
Iron Gate Real Estate License #1999019609
Co-Listed By
Carolyn Denton
Iron Gate Real Estate License #1999076591
Last Buyer's Agent
Samantha Gage
ReeceNichols Mid Missouri
Home Details
Home Type
- Single Family
Est. Annual Taxes
- $1,550
Year Built
- Built in 1968
Lot Details
- Lot Dimensions are 86.53 x 131.18 x 87.24 x 142.2
- East Facing Home
- Back Yard Fenced
- Chain Link Fence
- Level Lot
Parking
- 2 Car Attached Garage
- Garage on Main Level
- Garage Door Opener
- Driveway
- Open Parking
Home Design
- Ranch Style House
- Brick Veneer
- Concrete Foundation
- Poured Concrete
- Architectural Shingle Roof
Interior Spaces
- Ceiling Fan
- Paddle Fans
- Wood Burning Fireplace
- Screen For Fireplace
- Window Treatments
- Wood Frame Window
- Living Room with Fireplace
- Combination Kitchen and Dining Room
- Home Office
- Recreation Room
- Sun or Florida Room
- Utility Room
- Washer and Dryer Hookup
- Partially Finished Basement
- Interior Basement Entry
- Storm Doors
Kitchen
- Electric Range
- Dishwasher
- Laminate Countertops
- Disposal
Flooring
- Carpet
- Ceramic Tile
Bedrooms and Bathrooms
- 3 Bedrooms
- 2 Full Bathrooms
- Primary bathroom on main floor
Outdoor Features
- Patio
- Front Porch
Schools
- Mary Paxton Keeley Elementary School
- West Middle School
- Hickman High School
Utilities
- Forced Air Heating and Cooling System
- Heating System Uses Natural Gas
Community Details
- No Home Owners Association
- Valley View Gardens Subdivision
Listing and Financial Details
- Home warranty included in the sale of the property
- Assessor Parcel Number 1620700021080001
Ownership History
Purchase Details
Purchase Details
Home Financials for this Owner
Home Financials are based on the most recent Mortgage that was taken out on this home.Purchase Details
Home Financials for this Owner
Home Financials are based on the most recent Mortgage that was taken out on this home.Purchase Details
Home Financials for this Owner
Home Financials are based on the most recent Mortgage that was taken out on this home.Map
Similar Homes in Columbia, MO
Home Values in the Area
Average Home Value in this Area
Purchase History
| Date | Type | Sale Price | Title Company |
|---|---|---|---|
| Warranty Deed | -- | -- | |
| Warranty Deed | -- | None Available | |
| Warranty Deed | -- | Boone Central Title Company | |
| Warranty Deed | -- | Boone Central Title Co |
Mortgage History
| Date | Status | Loan Amount | Loan Type |
|---|---|---|---|
| Previous Owner | $147,758 | New Conventional | |
| Previous Owner | $137,750 | New Conventional |
Property History
| Date | Event | Price | Change | Sq Ft Price |
|---|---|---|---|---|
| 05/13/2025 05/13/25 | For Sale | $319,900 | +77.8% | $163 / Sq Ft |
| 01/29/2021 01/29/21 | Sold | -- | -- | -- |
| 12/23/2020 12/23/20 | Pending | -- | -- | -- |
| 12/21/2020 12/21/20 | For Sale | $179,900 | +20.0% | $73 / Sq Ft |
| 03/06/2015 03/06/15 | Sold | -- | -- | -- |
| 01/27/2015 01/27/15 | Pending | -- | -- | -- |
| 08/19/2014 08/19/14 | For Sale | $149,900 | -- | $61 / Sq Ft |
Tax History
| Year | Tax Paid | Tax Assessment Tax Assessment Total Assessment is a certain percentage of the fair market value that is determined by local assessors to be the total taxable value of land and additions on the property. | Land | Improvement |
|---|---|---|---|---|
| 2024 | $2,020 | $29,944 | $4,256 | $25,688 |
| 2023 | $2,003 | $29,944 | $4,256 | $25,688 |
| 2022 | $1,853 | $27,721 | $4,256 | $23,465 |
| 2021 | $1,856 | $27,721 | $4,256 | $23,465 |
| 2020 | $1,829 | $25,670 | $4,256 | $21,414 |
| 2019 | $1,829 | $25,670 | $4,256 | $21,414 |
| 2018 | $1,706 | $0 | $0 | $0 |
| 2017 | $1,685 | $23,769 | $4,256 | $19,513 |
| 2016 | $1,682 | $23,769 | $4,256 | $19,513 |
| 2015 | $1,545 | $23,769 | $4,256 | $19,513 |
| 2014 | -- | $23,769 | $4,256 | $19,513 |
Source: Columbia Board of REALTORS®
MLS Number: 353208
APN: 16-207-00-02-108-00-01
- 1801 Rose Dr
- 2205 Sunflower St
- 2212 Iris Dr
- 1602 Woodmoor Ct
- 2701 Poppy Way
- 0000 Barberry Ave
- 1507 Barnwood Dr
- 2610 Spanish Bay Dr
- 1311 Cynthia Dr
- 1307 Park de Ville Place
- 903 Park de Ville Place
- 812 Napa Dr
- 3912 Tolarian Dr
- 502 Sable Ct
- 3911 Savoy Dr
- 201 Orleans Ct
- 801 Clinkscales Rd
- 900 Napa Ct
- 4111 Savoy Dr
- 4000 W Worley St Unit 2






