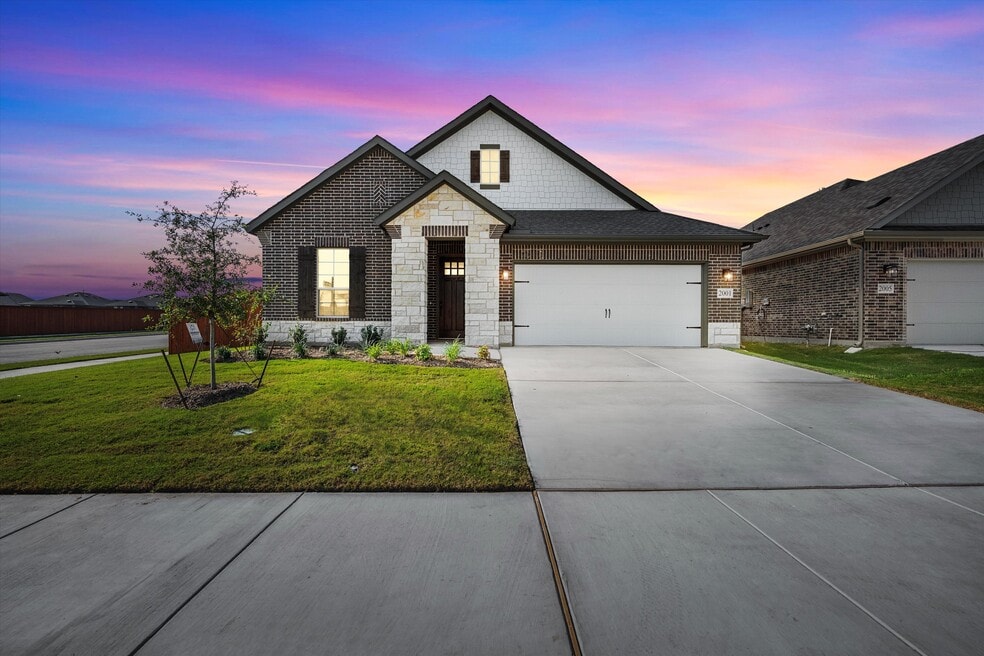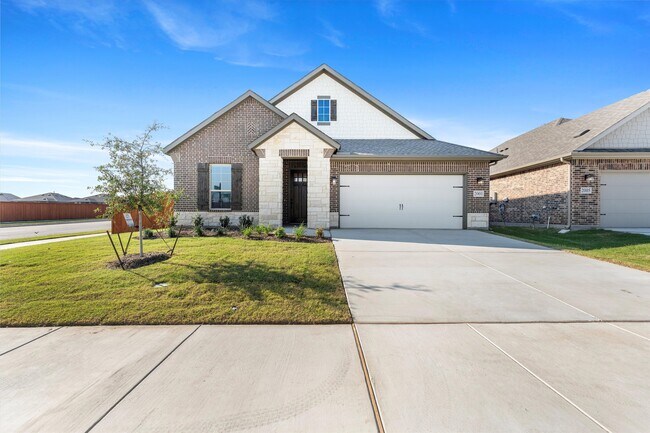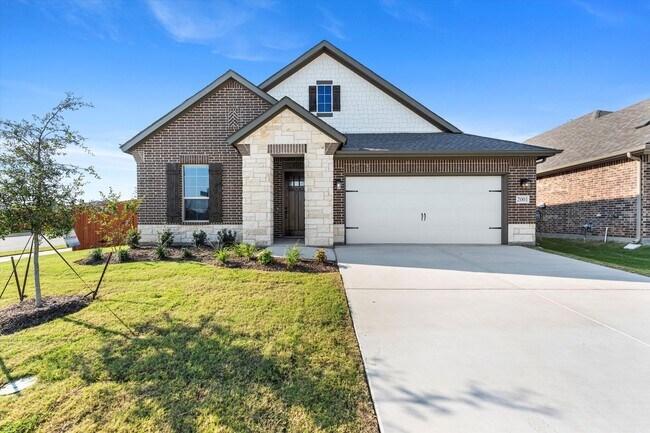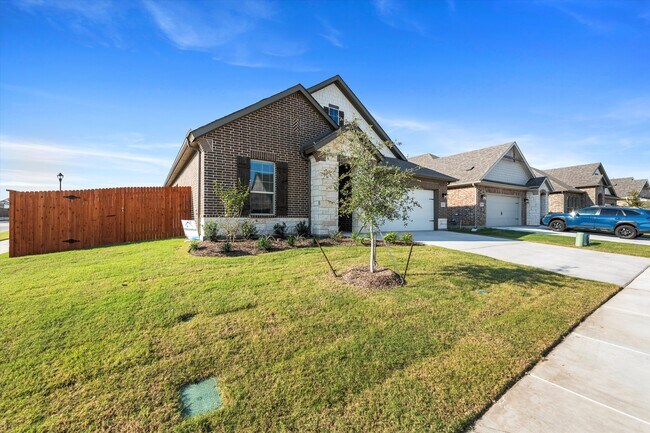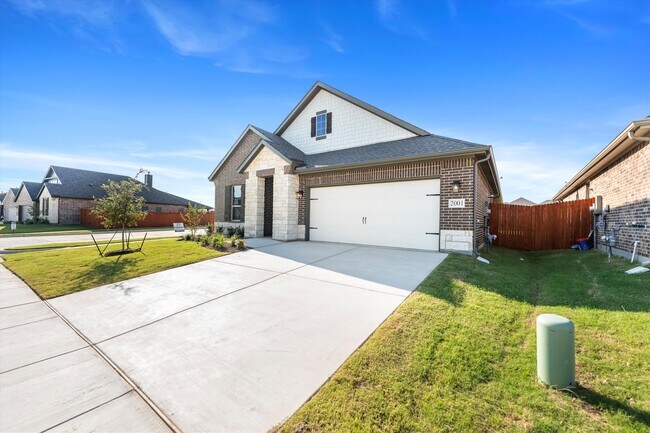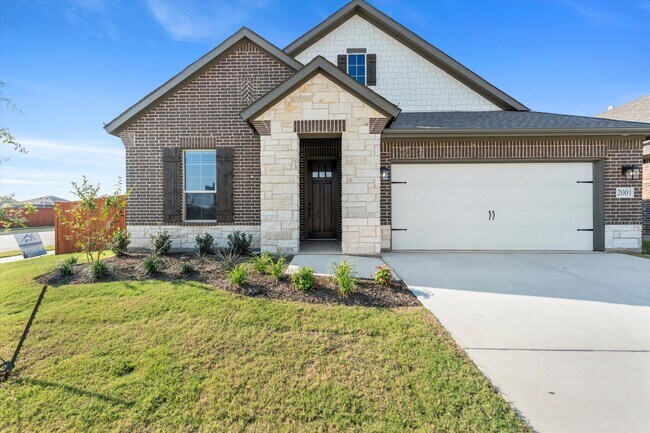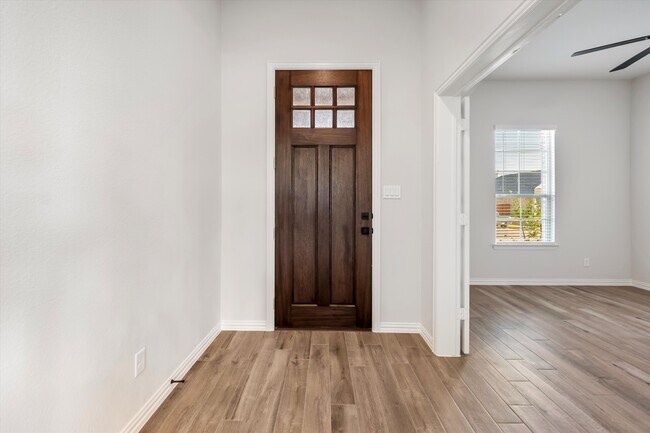
2001 Kelva Dr Haslet, TX 76052
NorthstarHighlights
- New Construction
- Community Pool
- Park
- Game Room
- Soccer Field
- Laundry Room
About This Home
At Riverside Homebuilders, we pride ourselves in providing unique homes with floor plans that are as individual as our customers. This 3-bedroom, 2-bathroom home has a galley feel with an open floor plan. Walking into the grand foyer youll find yourself right at the entrance of the kitchen being welcomed by scents of freshly-baked cookies or a mouthwatering meal being prepared. The flex room in the front of the home can be easily utilized as another bedroom if needed or a den for reading and relaxing. Through the kitchen, youll find the cabinets open to the dining and living rooms at the heart of the home. A corner pantry gives you plenty of storage for snacks, canned goods, small appliances, and planning for a rainy day. To the right of the dining room lies the 2-bedroom wing. Whether for kids or guests, these rooms offer plenty of space with the convenience of their own full bathroom. Or, if youre a new family preparing for your first little one, the secondary bedroom is close enough to the owners bedroom to feel safe having your baby sleep in their crib. The owners suite is nicely situated in the back corner with its own hallway to create the feel of your own private getaway. Enter the L-shaped bathroom through magnificent double doors. This floor plan offers one of our largest walk-in closets; weve maximized the space to offer enough room to change into that perfect outfit. Never track mud into your home again because the San Gabriel II has the laundry room situated off the garage. The unique layout of this home gives you the chance to do something different than all your friends while still providing a comfortable space to live and entertain.
Home Details
Home Type
- Single Family
HOA Fees
- $83 Monthly HOA Fees
Parking
- 2 Car Garage
Taxes
- Municipal Utility District Tax
- 2.39% Estimated Total Tax Rate
Home Design
- New Construction
Interior Spaces
- 1-Story Property
- Game Room
- Laundry Room
Bedrooms and Bathrooms
- 3 Bedrooms
- 2 Full Bathrooms
Community Details
Amenities
- Game Room
- Amenity Center
Recreation
- Soccer Field
- Community Pool
- Splash Pad
- Park
- Trails
Map
Move In Ready Homes with The San Gabriel II Plan
Other Move In Ready Homes in Northstar
About the Builder
- Madero - Trophy Series - Lot 50'
- 14908 Hierba Mora Dr
- 15917 Dauntless Cove Dr
- 1440 Barbacoa Dr
- Madero - 50s
- 16012 Isles Dr
- 13844 Highway 287
- 1633 Pine Valley Dr
- Northstar
- TBD Red Oak Hills Rd
- 13224 Willow Creek Dr
- 13560 Yale Trail
- Rancho Canyon - Watermill Collection
- Rancho Canyon - Cottage Collection
- Rancho Canyon - Classic Collection
- 1774 Avondale Haslet Rd
- Rancho Canyon - Majors Collection
- Terra Vella
- Rancho Canyon - Brookstone Collection
- 12916 Whisper Willows Ct
