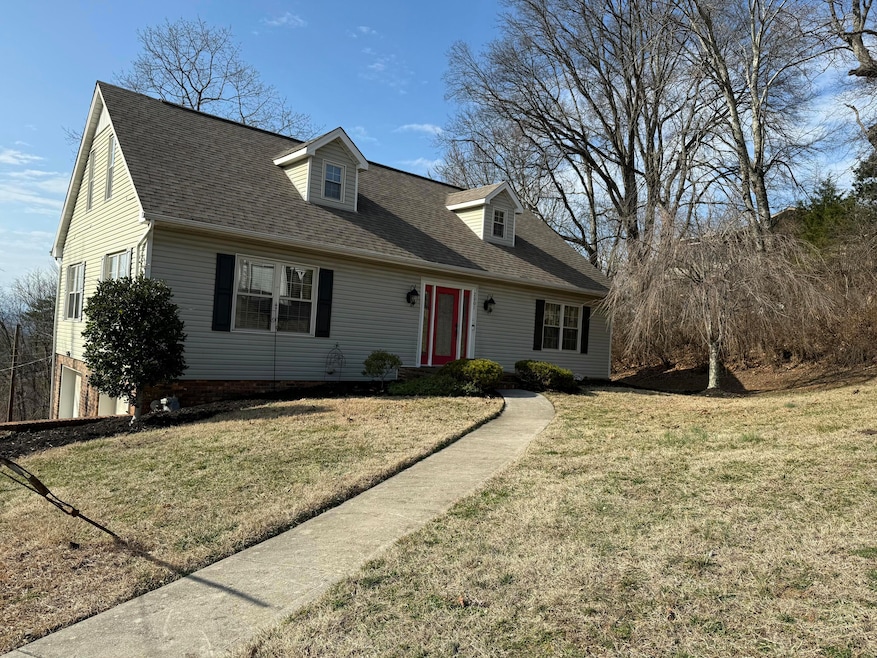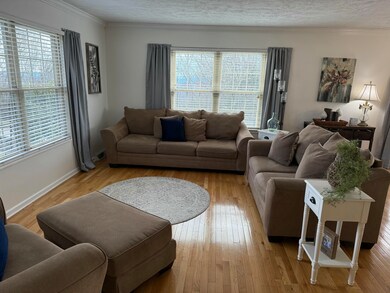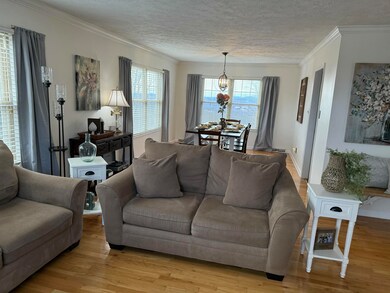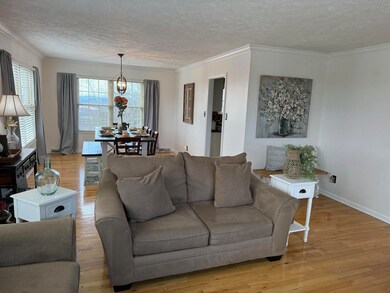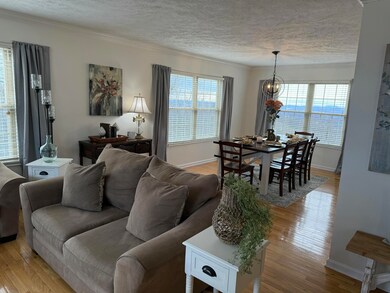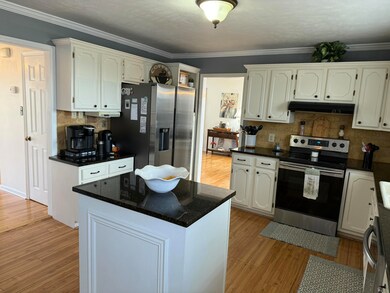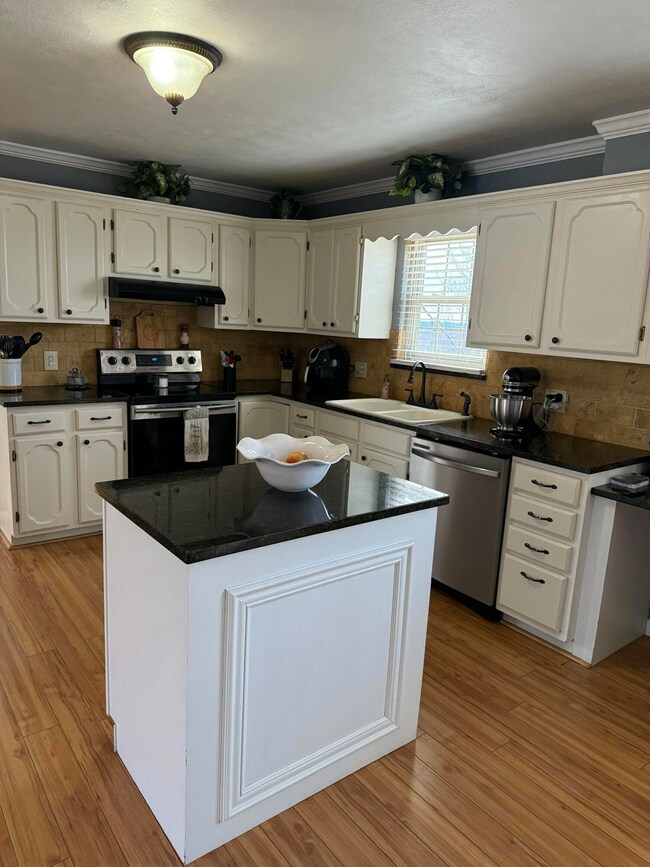
2001 Le Conte St Morristown, TN 37814
Highlights
- Cape Cod Architecture
- Family Room with Fireplace
- No HOA
- Deck
- Wood Flooring
- 2 Car Attached Garage
About This Home
As of March 2025VIEWS!! Top of Morristown overlooking Cherokee Lake and mountains. Be inspired in this beautiful 4 bedroom 3.5 Bath. Beautiful Hardwood flooring and Tile in most areas of home. Open floor plan for entertainment and gatherings. Lots of cabinet storage and work area in update kitchen with newer appliances for easy cooking. Extra Large Bonus/ Gaming Room on lower level. This is a must see home for your list. It is not a drive by!
Last Agent to Sell the Property
Castle & Associates Real Estate License #283925 Listed on: 02/14/2025
Home Details
Home Type
- Single Family
Est. Annual Taxes
- $959
Year Built
- Built in 1974 | Remodeled in 2008
Lot Details
- 0.42 Acre Lot
- Lot Dimensions are 1250x 150
- Property fronts a county road
- Landscaped
- Sloped Lot
Parking
- 2 Car Attached Garage
Home Design
- Cape Cod Architecture
- Brick Exterior Construction
- Block Foundation
- Shingle Roof
- Asphalt Roof
- Vinyl Siding
Interior Spaces
- 2-Story Property
- Ceiling Fan
- Chandelier
- Wood Burning Fireplace
- Family Room with Fireplace
- 2 Fireplaces
Kitchen
- Electric Range
- Dishwasher
- Kitchen Island
- Disposal
Flooring
- Wood
- Carpet
- Tile
Bedrooms and Bathrooms
- 4 Bedrooms
- Double Vanity
Laundry
- Laundry Room
- 220 Volts In Laundry
- Washer and Electric Dryer Hookup
Partially Finished Basement
- Basement Fills Entire Space Under The House
- Interior and Exterior Basement Entry
- Fireplace in Basement
- Block Basement Construction
- Laundry in Basement
Outdoor Features
- Deck
- Patio
Schools
- West Elementary School
- Lincoln Middle School
- West High School
Utilities
- Central Air
- Heating System Uses Natural Gas
- Heat Pump System
- Private Sewer
- Fiber Optics Available
- Internet Available
- Cable TV Available
Community Details
- No Home Owners Association
- Carsablanca Subdivision
Listing and Financial Details
- Assessor Parcel Number 033A A 00100 000
Ownership History
Purchase Details
Home Financials for this Owner
Home Financials are based on the most recent Mortgage that was taken out on this home.Purchase Details
Home Financials for this Owner
Home Financials are based on the most recent Mortgage that was taken out on this home.Purchase Details
Purchase Details
Home Financials for this Owner
Home Financials are based on the most recent Mortgage that was taken out on this home.Purchase Details
Purchase Details
Similar Homes in Morristown, TN
Home Values in the Area
Average Home Value in this Area
Purchase History
| Date | Type | Sale Price | Title Company |
|---|---|---|---|
| Warranty Deed | $360,000 | Lehman Title & Escrow | |
| Warranty Deed | $192,000 | None Available | |
| Warranty Deed | $160,000 | -- | |
| Warranty Deed | $160,000 | -- | |
| Deed | -- | -- | |
| Deed | -- | -- |
Mortgage History
| Date | Status | Loan Amount | Loan Type |
|---|---|---|---|
| Open | $252,000 | New Conventional | |
| Previous Owner | $188,522 | FHA | |
| Previous Owner | $144,000 | New Conventional | |
| Previous Owner | $85,000 | No Value Available | |
| Previous Owner | $43,200 | No Value Available | |
| Previous Owner | $106,800 | No Value Available | |
| Previous Owner | $30,000 | No Value Available |
Property History
| Date | Event | Price | Change | Sq Ft Price |
|---|---|---|---|---|
| 03/31/2025 03/31/25 | Sold | $360,000 | -2.4% | $123 / Sq Ft |
| 02/21/2025 02/21/25 | Pending | -- | -- | -- |
| 02/14/2025 02/14/25 | For Sale | $369,000 | 0.0% | $127 / Sq Ft |
| 02/08/2025 02/08/25 | Pending | -- | -- | -- |
| 02/07/2025 02/07/25 | For Sale | $369,000 | -- | $127 / Sq Ft |
Tax History Compared to Growth
Tax History
| Year | Tax Paid | Tax Assessment Tax Assessment Total Assessment is a certain percentage of the fair market value that is determined by local assessors to be the total taxable value of land and additions on the property. | Land | Improvement |
|---|---|---|---|---|
| 2024 | $959 | $48,675 | $5,750 | $42,925 |
| 2023 | $959 | $48,675 | $0 | $0 |
| 2022 | $959 | $48,675 | $5,750 | $42,925 |
| 2021 | $959 | $48,675 | $5,750 | $42,925 |
| 2020 | $959 | $48,675 | $5,750 | $42,925 |
| 2019 | $807 | $37,875 | $5,625 | $32,250 |
| 2018 | $807 | $37,875 | $5,625 | $32,250 |
| 2017 | $807 | $37,875 | $5,625 | $32,250 |
| 2016 | $754 | $37,875 | $5,625 | $32,250 |
| 2015 | $701 | $37,875 | $5,625 | $32,250 |
| 2014 | -- | $37,875 | $5,625 | $32,250 |
| 2013 | -- | $37,100 | $0 | $0 |
Agents Affiliated with this Home
-
Terri Harris

Seller's Agent in 2025
Terri Harris
Castle & Associates Real Estate
(423) 273-0207
25 Total Sales
-
Tim Stallard

Buyer's Agent in 2025
Tim Stallard
Weichert, REALTORS - Tiger Real Estate
(865) 344-0422
35 Total Sales
Map
Source: Lakeway Area Association of REALTORS®
MLS Number: 706425
APN: 033A-A-001.00
- 1295 Celeste Ave
- Lot 94 Windswept Way
- Lot 291 Inlet Cove
- Lot 267 Waterview Way
- Lot 280 Inlet Cove
- Lot 295 Inlet Cove
- 1565 Jesse Bean Cir
- 1736 Jellicorse Rd
- 0 Mcbride Rd
- 3209 Landmark Dr
- 1626 Cardinal Dr
- 2924 Amesbury Dr
- 2308 Mcbride Rd
- 2932 Wilshire Blvd
- 3123 Catron Ln
- 3006 Wilshire Blvd
- 116 Adley St
- 1033 St Ives
- 2964 Wilshire Blvd
- 130 Tom Treece Rd
