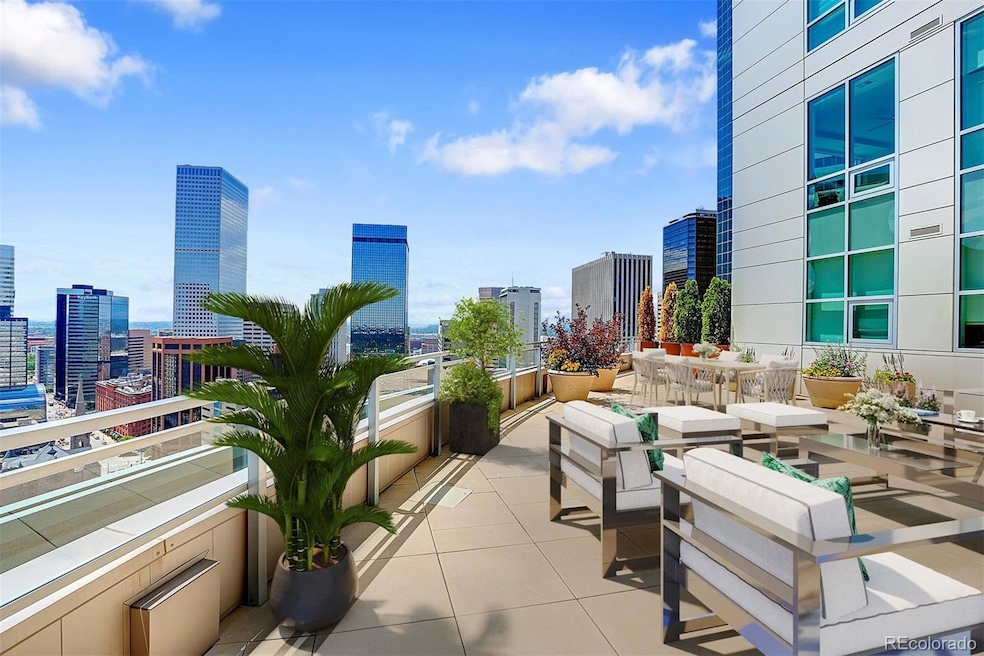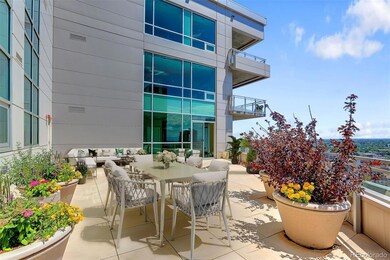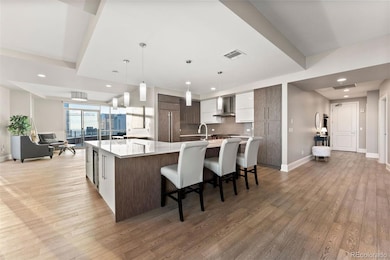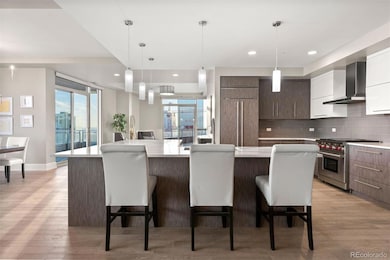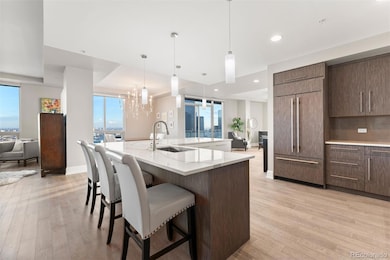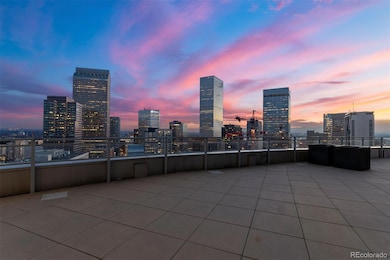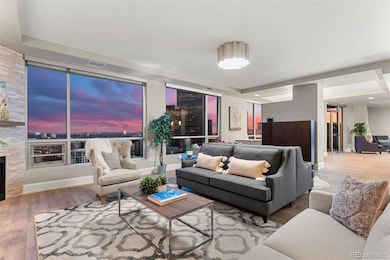One Lincoln Park 2001 Lincoln St Unit 2524 Floor 25 Denver, CO 80202
Five Points NeighborhoodEstimated payment $15,065/month
Highlights
- Concierge
- 1-minute walk to 20Th-Welton
- 24-Hour Security
- East High School Rated A
- Fitness Center
- 5-minute walk to Benedict Fountain Park
About This Home
ALFRESCO LIVING on THREE terraces. 1,100 SF TERRACE, a PRIVATE terrace off primary and 3rd terrace off dining. This designer sanctuary offers unparalleled views, blending the vibrant cityscapes with the serene peaks of the Rocky Mountains. The open design concept ensures a seamless flow of space and light, enhanced by lofty ceilings and expansive windows that frame the captivating views. The reimagined Kitchen design sets the stage for culinary excellence with Professional Wolf and Sub-Zero appliances, custom cabinetry, and temperature-controlled wine storage. All encased in the oversized corner island anchoring the kitchen. The jewel box living room is framed on one end by a fireplace and media zone. Inversely, a formal cocktail lounge, occupies the other side. It has the size to cultivate any dream design while thoughtfully curated to provide an ambiance of sophisticated urban living. The residence wing is conveniently enclosed behind double doors. Perfect for a professional host, ensuring guests can roam freely while keeping personal space private. The Primary Suite, offering breathtaking city views from a private patio, a lavish five-piece bathroom adorned w/ herringbone Calcutta tile, Display wall and walk-in closet room. Also behind the double doors is a Guest Suite promising equally stunning views, a lavish guest bathroom with/ dual sinks, a soaker tub, and a walk-in shower adorned with artisan tile work. The STUDIO 3rd bedroom has an en-suite bath, walk-in closet, a wall of windows framing the private terrace. The BUILT-IN THEATRE can also be a 4th NC GUEST SUITE/OFFICE/GYM. One Lincoln Park resort lifestyle includes a private penthouse-level elevator, 24/7 concierge, Owner’s Club, Infinity Pool & Spa, and Fitness Center w/ Private Studios. All situated in the heart of Denver. This residence promises a lifestyle of unparalleled convenience & luxury. Walkable to Michelin Rated Restaurants, Coors Field, The Vibrant RINO, Union Station and MORE!
Listing Agent
LIV Sotheby's International Realty Brokerage Email: rlake@livsothebysrealty.com,303-875-2246 License #40016527 Listed on: 05/12/2025

Co-Listing Agent
LIV Sotheby's International Realty Brokerage Email: rlake@livsothebysrealty.com,303-875-2246 License #100091727
Property Details
Home Type
- Condominium
Est. Annual Taxes
- $13,623
Year Built
- Built in 2009 | Remodeled
Lot Details
- End Unit
- Southwest Facing Home
- Garden
HOA Fees
Parking
- 2 Car Attached Garage
- Secured Garage or Parking
Property Views
Home Design
- Contemporary Architecture
- Entry on the 25th floor
- Brick Exterior Construction
- Metal Roof
- Concrete Block And Stucco Construction
Interior Spaces
- 3,315 Sq Ft Home
- 1-Story Property
- Open Floorplan
- Wired For Data
- Bar Fridge
- High Ceiling
- Gas Fireplace
- Double Pane Windows
- Great Room with Fireplace
- Living Room
- Dining Room
- Bonus Room
Kitchen
- Eat-In Kitchen
- Oven
- Range with Range Hood
- Microwave
- Freezer
- Dishwasher
- Wine Cooler
- Kitchen Island
- Butcher Block Countertops
- Disposal
Flooring
- Carpet
- Tile
Bedrooms and Bathrooms
- 4 Main Level Bedrooms
- Primary Bedroom Suite
- Walk-In Closet
- Primary Bathroom is a Full Bathroom
Laundry
- Laundry Room
- Dryer
- Washer
Home Security
Accessible Home Design
- Accessible Approach with Ramp
Pool
- Spa
- Outdoor Pool
Outdoor Features
- Rooftop Deck
- Covered Patio or Porch
- Outdoor Water Feature
- Fire Pit
- Outdoor Gas Grill
Schools
- Whittier E-8 Elementary And Middle School
- East High School
Utilities
- Forced Air Heating and Cooling System
- Heat Pump System
- Heating System Uses Natural Gas
- High Speed Internet
- Phone Connected
- Cable TV Available
Listing and Financial Details
- Exclusions: Seller's Personal Property
- Assessor Parcel Number 2341-28-157
Community Details
Overview
- Association fees include reserves, gas, heat, insurance, ground maintenance, maintenance structure, on-site check in, security, sewer, snow removal, trash, water
- 177 Units
- Msi HOA, Phone Number (303) 720-0020
- One Lincoln Park Media Association
- High-Rise Condominium
- Built by Swinerton
- Downtown Subdivision, Cd1 Floorplan
- One Lincoln Park Community
- Community Parking
Amenities
- Concierge
- Community Garden
- Business Center
- Elevator
- Bike Room
- Community Storage Space
Recreation
- Community Spa
Pet Policy
- Limit on the number of pets
- Dogs and Cats Allowed
Security
- 24-Hour Security
- Front Desk in Lobby
- Resident Manager or Management On Site
- Card or Code Access
- Carbon Monoxide Detectors
- Fire and Smoke Detector
Map
About One Lincoln Park
Home Values in the Area
Average Home Value in this Area
Tax History
| Year | Tax Paid | Tax Assessment Tax Assessment Total Assessment is a certain percentage of the fair market value that is determined by local assessors to be the total taxable value of land and additions on the property. | Land | Improvement |
|---|---|---|---|---|
| 2024 | $13,623 | $172,000 | $1,100 | $170,900 |
| 2023 | $13,328 | $172,000 | $1,100 | $170,900 |
| 2022 | $14,416 | $181,270 | $4,960 | $176,310 |
| 2021 | $14,416 | $186,490 | $5,110 | $181,380 |
| 2020 | $10,476 | $141,200 | $4,080 | $137,120 |
| 2019 | $10,183 | $141,200 | $4,080 | $137,120 |
| 2018 | $9,842 | $127,220 | $3,500 | $123,720 |
| 2017 | $9,813 | $127,220 | $3,500 | $123,720 |
| 2016 | $10,534 | $129,180 | $2,730 | $126,450 |
| 2015 | $10,092 | $129,180 | $2,730 | $126,450 |
| 2014 | $8,168 | $98,350 | $1,823 | $96,527 |
Property History
| Date | Event | Price | List to Sale | Price per Sq Ft |
|---|---|---|---|---|
| 07/09/2025 07/09/25 | Price Changed | $9,000 | 0.0% | $3 / Sq Ft |
| 05/12/2025 05/12/25 | For Sale | $2,250,000 | 0.0% | $679 / Sq Ft |
| 05/01/2025 05/01/25 | For Rent | $10,000 | -4.8% | -- |
| 07/03/2024 07/03/24 | Rented | $10,500 | +5.0% | -- |
| 02/24/2024 02/24/24 | For Rent | $10,000 | -- | -- |
Purchase History
| Date | Type | Sale Price | Title Company |
|---|---|---|---|
| Interfamily Deed Transfer | -- | None Available | |
| Warranty Deed | $1,708,000 | Land Title Guarantee |
Mortgage History
| Date | Status | Loan Amount | Loan Type |
|---|---|---|---|
| Open | $960,935 | New Conventional | |
| Closed | $1,000,000 | New Conventional |
Source: REcolorado®
MLS Number: 3605758
APN: 2341-28-157
- 2001 Lincoln St Unit 1723
- 2001 Lincoln St Unit 1024
- 2001 Lincoln St Unit 1810
- 2001 Lincoln St Unit 920
- 2001 Lincoln St Unit 2113
- 2001 Lincoln St Unit 2412
- 2001 Lincoln St Unit 2724
- 2001 Lincoln St Unit 2213
- 1975 N Grant St Unit 509
- 1975 N Grant St Unit 515
- 1975 N Grant St Unit 527
- 1975 N Grant St Unit 827
- 1975 N Grant St Unit 221
- Plan 2E at Upton Residences
- Plan 2F at Upton Residences
- The Curtis Plan at Upton Residences
- The Glenarm Plan at Upton Residences
- Plan 2C at Upton Residences
- Plan 2D at Upton Residences
- The Broadway Plan at Upton Residences
- 2001 Lincoln St Unit 711
- 2062 Glenarm Place
- 2080 California St
- 1975 N Grant St Unit 810
- 1901 Grant St
- 2100 Welton St
- 230-240 E 19th Ave
- 1935 N Logan St
- 1776 Broadway St
- 1950 N Logan St Unit 1107
- 1950 N Logan St Unit 814
- 321 E 18th Ave
- 444 17th St
- 600 Park Ave W
- 1732-1742 Champa St
- 518 Park Ave W
- 1726 Champa St
- 550 Park Ave W
- 817 17th St
- 444 E 19th Ave
