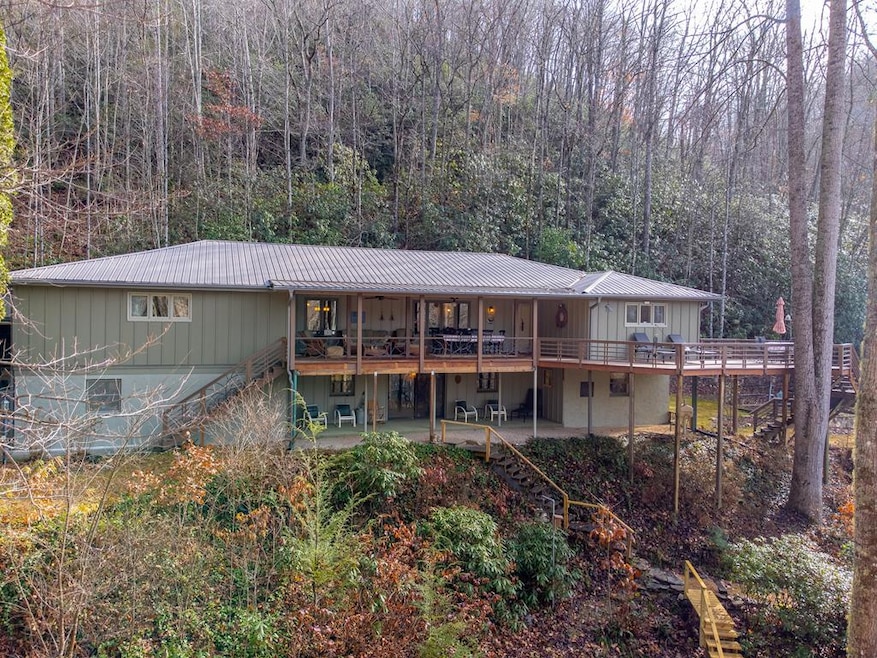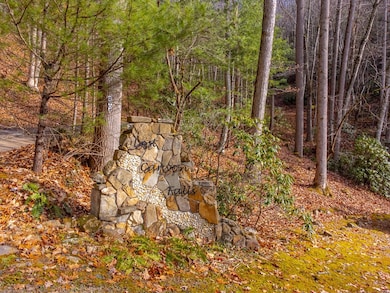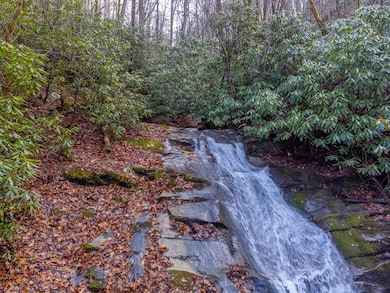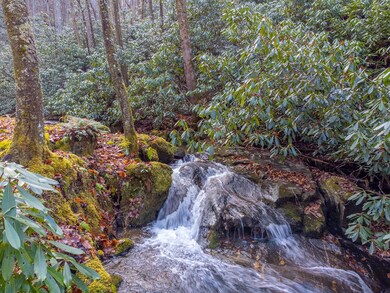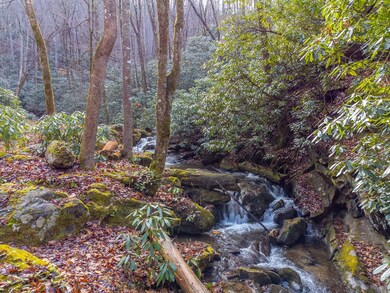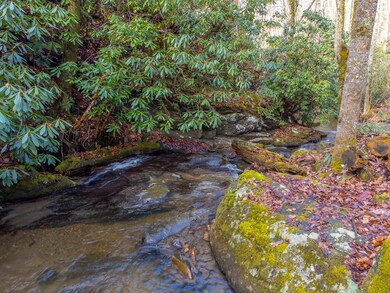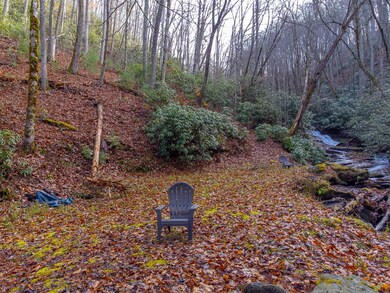2001 Little Ellijay Rd Franklin, NC 28734
Estimated payment $4,816/month
Highlights
- 3.34 Acre Lot
- Deck
- Recreation Room
- Open Floorplan
- Hilly Lot
- Wooded Lot
About This Home
Welcome to Hidden Canyon Falls! This spacious and exceptionally maintained home is perfectly perched overlooking 3 acres complete with mountain views with meandering walking trails sneaking thru the property leading to a stunning creek with cascading falls teeming with trout! The soothing sound of the falls will be constant year-round! The main level has an open floor plan with 3 bedrooms and 2 bathrooms. Both the living room and large primary bedroom have doors leading to the covered deck. The basement can serve as a separate living quarters with a kitchenette, bathroom, sitting area, recreation area (billiards table in basement stays) and a bonus room with ample sleeping arrangements! There is also a workshop in the basement to stay warm or cool while doing your projects! The basement has three exit doors leading to the garage, lower terrace or yard. In the garage you will find a room with ample storage space. A whole home dehumidifier keeps the interior pleasant! Off of the driveway, there is a shed that is also used as a workroom and a carport! With a few exceptions which will be marked, all furnishings, decor and kitchenware convey. This is truly a turn key purchase!
Listing Agent
Unique Properties Of Franklin Brokerage Phone: 8283494700 License #297053 Listed on: 12/05/2025
Home Details
Home Type
- Single Family
Est. Annual Taxes
- $1,150
Year Built
- Built in 1977
Lot Details
- 3.34 Acre Lot
- Home fronts a stream
- Level Lot
- Hilly Lot
- Wooded Lot
Parking
- 2 Car Garage
- Basement Garage
- Garage Door Opener
Home Design
- Raised Ranch Architecture
- Traditional Architecture
- Rustic Architecture
- Entry on the 1st floor
- Metal Roof
- Stucco Exterior
- HardiePlank Type
Interior Spaces
- Open Floorplan
- Furnished
- Ceiling Fan
- Gas Log Fireplace
- Insulated Windows
- Great Room
- Living Area on First Floor
- Formal Dining Room
- Recreation Room
- Bonus Room
- Workshop
- Fire and Smoke Detector
- Property Views
Kitchen
- Breakfast Bar
- Gas Oven or Range
- Microwave
- Dishwasher
Flooring
- Carpet
- Ceramic Tile
- Vinyl
Bedrooms and Bathrooms
- 3 Bedrooms
- Primary Bedroom on Main
- 3 Full Bathrooms
- Bathtub Includes Tile Surround
Laundry
- Laundry on main level
- Dryer
- Washer
Finished Basement
- Heated Basement
- Basement Fills Entire Space Under The House
- Interior and Exterior Basement Entry
- Recreation or Family Area in Basement
- Workshop
- Finished Basement Bathroom
Outdoor Features
- Deck
- Terrace
Utilities
- Ductless Heating Or Cooling System
- Forced Air Heating System
- Heating System Uses Propane
- Heat Pump System
- Heating System Powered By Owned Propane
- Baseboard Heating
- Well
- Electric Water Heater
- Septic Tank
Community Details
- No Home Owners Association
- Stream
Listing and Financial Details
- Assessor Parcel Number 7535010620
Map
Home Values in the Area
Average Home Value in this Area
Tax History
| Year | Tax Paid | Tax Assessment Tax Assessment Total Assessment is a certain percentage of the fair market value that is determined by local assessors to be the total taxable value of land and additions on the property. | Land | Improvement |
|---|---|---|---|---|
| 2025 | -- | $307,040 | $65,830 | $241,210 |
| 2024 | -- | $307,040 | $65,830 | $241,210 |
| 2023 | $1,115 | $307,040 | $65,830 | $241,210 |
| 2022 | $1,115 | $197,550 | $30,710 | $166,840 |
| 2021 | $1,080 | $213,350 | $30,710 | $182,640 |
| 2020 | $1,026 | $213,350 | $30,710 | $182,640 |
| 2018 | $1,050 | $237,050 | $33,460 | $203,590 |
| 2017 | $0 | $237,050 | $33,460 | $203,590 |
| 2016 | $1,050 | $237,050 | $33,460 | $203,590 |
| 2015 | $1,027 | $237,050 | $33,460 | $203,590 |
| 2014 | $973 | $280,810 | $39,400 | $241,410 |
| 2013 | -- | $280,810 | $39,400 | $241,410 |
Property History
| Date | Event | Price | List to Sale | Price per Sq Ft | Prior Sale |
|---|---|---|---|---|---|
| 12/05/2025 12/05/25 | For Sale | $899,900 | +221.4% | -- | |
| 05/10/2019 05/10/19 | Sold | $280,000 | 0.0% | $64 / Sq Ft | View Prior Sale |
| 04/10/2019 04/10/19 | Pending | -- | -- | -- | |
| 04/09/2018 04/09/18 | For Sale | $280,000 | -- | $64 / Sq Ft |
Purchase History
| Date | Type | Sale Price | Title Company |
|---|---|---|---|
| Warranty Deed | $280,000 | None Available |
Source: Carolina Smokies Association of REALTORS®
MLS Number: 26042814
APN: 7535010620
- 0 Henry Rd Unit 26042658
- 0 Quail Ridge Dr
- Lot 29 Tri-O Hills
- 973 Sitting Rock Trail
- 7065 Ellijay Rd
- 00 Bellavista Ln
- 1838 Coman Rd
- 8125 Ellijay Rd
- 00 Glennview Ln
- 274 Bear Paw Ridge
- 837 Hemlock Falls Rd
- Lot 15 Sanctuary Ln
- 370 Hidden Trail
- 305 Buck Top Rd
- On Walnut Gap Rd
- 00 Hidden Trail
- Lot 63 Walnut Gap Rd
- 00 Battle Branch Rd
- 0 Buck Knob
- 17010 Buck Knob
- 328 Possum Trot Trail
- 623 Buggy Barn Rd Unit ID1352860P
- 966 Gibson Rd
- 826 Summit Ridge Rd
- 608 Flowers Gap Rd
- 120 Jaderian Mountain Rd
- 33 Jaderian Mountain Rd
- 312 Overlook Ridge Rd Unit ID1065699P
- 29 Teaberry Rd Unit B
- 575 Riverview Heights St Unit A - 575 Riverview Heights
- 72 Golfview Dr
- 35 Misty Meadow Ln
- 21 Idylwood Dr
- 36 Peak Dr
- 55 Alta View Dr
- 38 Westside Dr
- 47 Legacy Ln
- 126 Cullasaja Dr Unit ID1360121P
- 22 Fair Friend Cir
- 10 Addington Villas Dr
