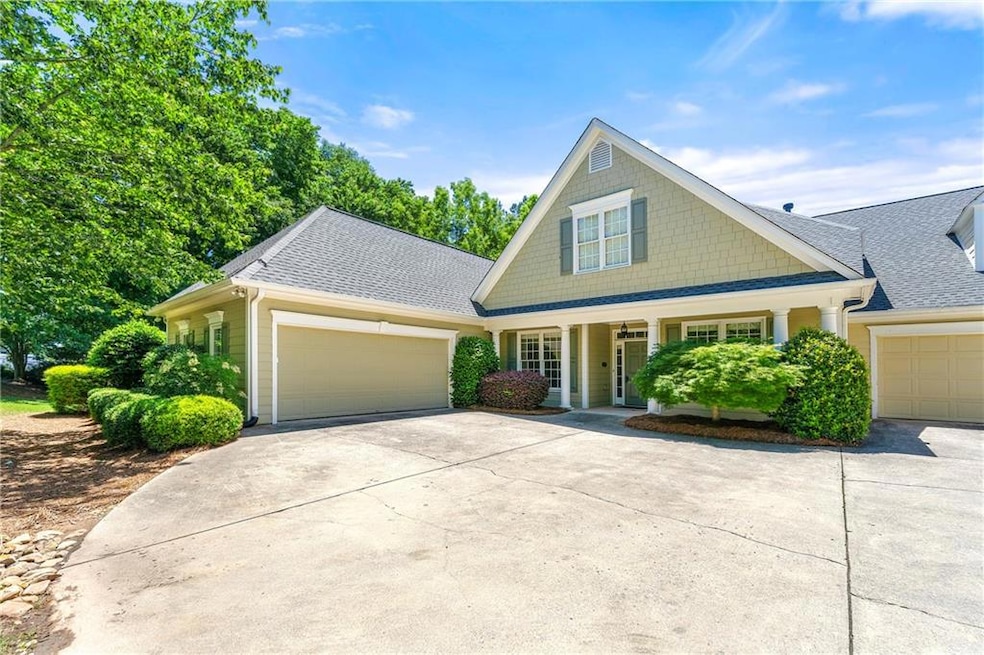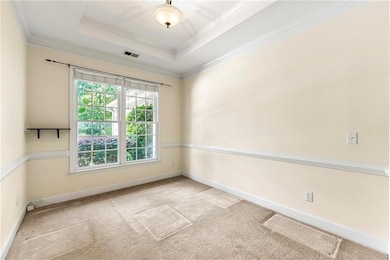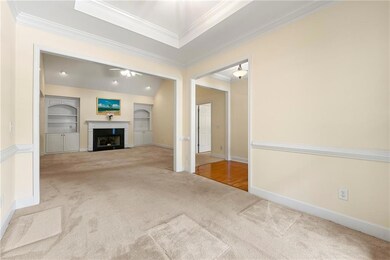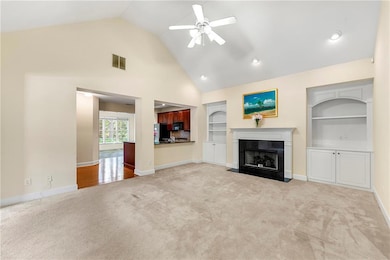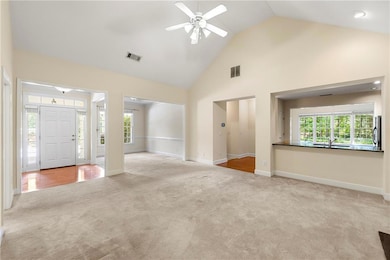2001 MacLand Square Dr Unit 11 Marietta, GA 30064
Estimated payment $2,388/month
Highlights
- Fitness Center
- Gunite Pool
- Clubhouse
- Lovinggood Middle School Rated A
- City View
- Private Lot
About This Home
Macland Square – Step-Free Ranch in a 55+ Senior Community in Marietta, GA
Location, location, location! Discover easy, one-level living in this beautifully maintained ranch-style patio home located in the highly desirable Macland Square—a premier 55 plus active adult community in Marietta, GA. This 2-bedroom, 2-bathroom condo is full of natural light and offers an open-concept layout perfect for both relaxing and entertaining.
As you enter, you'll be welcomed into a spacious great room featuring soaring vaulted ceilings, gleaming hardwood floors, and a cozy fireplace. Just off the living area is a flexible dining/flex space that can comfortably seat 12 or function as a home office. The primary suite is a true retreat with a tray ceiling, a spacious en-suite bath, and a large walk-in closet. On the opposite side of the home, two additional bedrooms share a full bathroom—ideal for guests or hobbies. There is an unfinished attic space that offers the potential to be converted into an additional bedroom.
Community Amenities & Prime Location
Macland Square offers a friendly, secure lifestyle with gated access, beautifully maintained grounds, and walkability to nearby shopping. The HOA covers exterior maintenance, water, sewer, trash, termite service, and access to a resort-style clubhouse, fitness center, and in-ground swimming pool. Plus, residents enjoy direct gated access to Publix Shopping Center, along with quick proximity to dining, pharmacies, and all essential conveniences.
This rare opportunity in one of Marietta's top 55+ neighborhoods won’t last long. Schedule your private tour of 2001 Macland Square today and experience the best in low-maintenance, active adult living in Cobb County. Priced below recent comparable sales for a quick and competitive sale. Don’t miss this exceptional value!
Property Details
Home Type
- Condominium
Est. Annual Taxes
- $1,136
Year Built
- Built in 2003
Lot Details
- Property fronts a state road
- 1 Common Wall
- Private Entrance
- Landscaped
- Corner Lot
- Level Lot
HOA Fees
- $365 Monthly HOA Fees
Parking
- 2 Car Garage
- Side Facing Garage
- Driveway Level
Property Views
- City
- Neighborhood
Home Design
- Ranch Style House
- Slab Foundation
- Shingle Roof
- Composition Roof
- HardiePlank Type
Interior Spaces
- 1,711 Sq Ft Home
- Bookcases
- Ceiling Fan
- Fireplace With Gas Starter
- Double Pane Windows
- Family Room with Fireplace
- Formal Dining Room
- Home Office
Kitchen
- Open to Family Room
- Eat-In Kitchen
- Breakfast Bar
- Gas Cooktop
- Dishwasher
- Stone Countertops
- Disposal
Flooring
- Carpet
- Tile
Bedrooms and Bathrooms
- 2 Main Level Bedrooms
- Split Bedroom Floorplan
- Walk-In Closet
- 2 Full Bathrooms
- Dual Vanity Sinks in Primary Bathroom
- Shower Only
Laundry
- Laundry Room
- Laundry in Hall
- Laundry on main level
- Dryer
- Washer
Home Security
Accessible Home Design
- Accessible Bedroom
- Accessible Common Area
- Accessible Kitchen
- Central Living Area
- Accessible Closets
- Accessible Entrance
Outdoor Features
- Gunite Pool
- Courtyard
- Patio
- Front Porch
Schools
- Dowell Elementary School
- Lovinggood Middle School
- Hillgrove High School
Utilities
- Forced Air Heating and Cooling System
- Air Source Heat Pump
- Cable TV Available
Listing and Financial Details
- Assessor Parcel Number 19041400240
Community Details
Overview
- 44 Units
- Macland Square Subdivision
- Rental Restrictions
Recreation
- Fitness Center
- Community Pool
- Trails
Additional Features
- Clubhouse
- Fire and Smoke Detector
Map
Home Values in the Area
Average Home Value in this Area
Tax History
| Year | Tax Paid | Tax Assessment Tax Assessment Total Assessment is a certain percentage of the fair market value that is determined by local assessors to be the total taxable value of land and additions on the property. | Land | Improvement |
|---|---|---|---|---|
| 2025 | $1,133 | $138,300 | $20,800 | $117,500 |
| 2024 | $1,136 | $138,300 | $20,800 | $117,500 |
| 2023 | $930 | $138,300 | $20,800 | $117,500 |
| 2022 | $1,037 | $105,324 | $20,800 | $84,524 |
| 2021 | $1,037 | $105,324 | $20,800 | $84,524 |
| 2020 | $1,029 | $102,536 | $20,800 | $81,736 |
| 2019 | $1,029 | $102,536 | $20,800 | $81,736 |
| 2018 | $946 | $90,036 | $16,000 | $74,036 |
| 2017 | $819 | $90,036 | $16,000 | $74,036 |
| 2016 | $639 | $71,644 | $16,000 | $55,644 |
| 2015 | $685 | $71,644 | $16,000 | $55,644 |
| 2014 | $565 | $59,072 | $0 | $0 |
Property History
| Date | Event | Price | List to Sale | Price per Sq Ft | Prior Sale |
|---|---|---|---|---|---|
| 11/24/2025 11/24/25 | Sold | $350,000 | -4.1% | $205 / Sq Ft | View Prior Sale |
| 09/18/2025 09/18/25 | Pending | -- | -- | -- | |
| 06/24/2025 06/24/25 | Price Changed | $365,000 | -2.7% | $213 / Sq Ft | |
| 05/27/2025 05/27/25 | For Sale | $375,000 | -- | $219 / Sq Ft |
Purchase History
| Date | Type | Sale Price | Title Company |
|---|---|---|---|
| Deed | $244,300 | -- |
Mortgage History
| Date | Status | Loan Amount | Loan Type |
|---|---|---|---|
| Previous Owner | $210,290 | New Conventional |
Source: First Multiple Listing Service (FMLS)
MLS Number: 7586003
APN: 19-0414-0-024-0
- 2002 MacLand Square Dr Unit 1
- 1830 MacLand Rd SW
- 1946 MacLand Rd SW
- 1952 Freestone Way
- Monteluce Plan at Freestone Station
- Hillside Plan at Freestone Station
- Oakshire Plan at Freestone Station
- Hendricks Plan at Freestone Station
- Hedgerow Plan at Freestone Station
- Antioch Plan at Freestone Station
- 1976 Grove Field Ln Unit BLDG 33
- 1985 Freestone Way
- 2268 Grove Valley Way Unit 9
- 2009 Freestone Way
- 2040 Hardwood Cir SW Unit 3
- 1697 Dyeson Rd SW
- 1830 Kolb Farm Cir SW Unit 7
