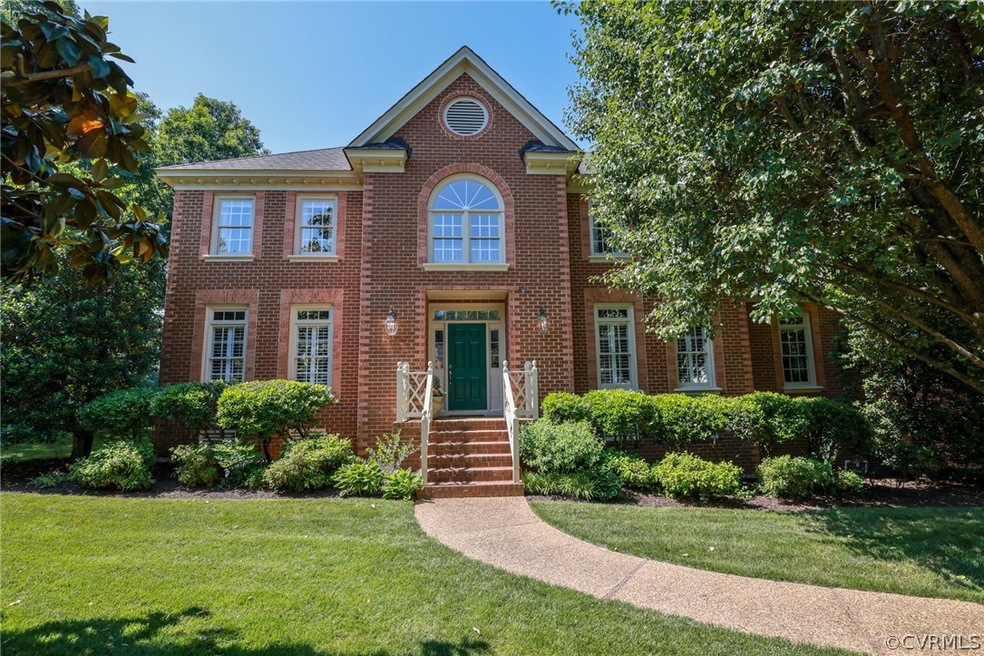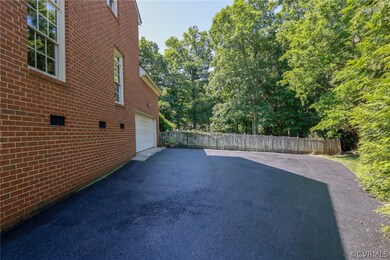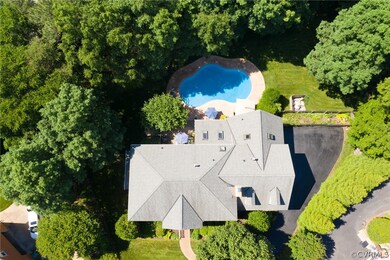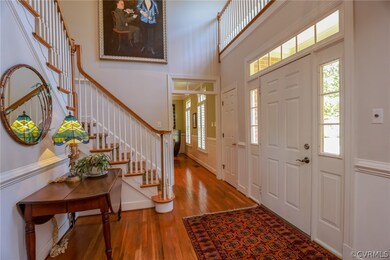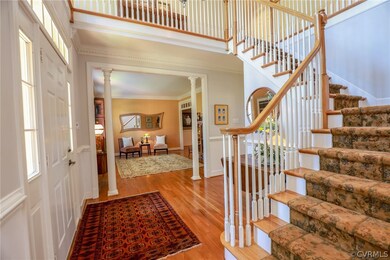
2001 Millington Ct Henrico, VA 23238
John Rolfe NeighborhoodEstimated Value: $902,000 - $988,000
Highlights
- In Ground Pool
- 0.75 Acre Lot
- Transitional Architecture
- Mills E. Godwin High School Rated A
- Deck
- Wood Flooring
About This Home
As of August 2022Custom Built 3 sided brick home on .75 acres in heart of Short Pump w/Gunite Pool, private & fenced rear yard backing to trees! Extensive custom moldings & many transoms in this beautifully maintained & improved home. A true Cook's kitchen-AGA duel fuel enameled cast iron stove w/range hood,concrete countertops w/added custom features, stainless steel wrapped island top, 24" undercounter beverage frig.,extra cabinets added for pullout coffee station & more, built in bookcases, glass fronted cabinetry, dine in kitchen overlooks deck & pool. Formal living & dining rms, stunning stone front gas FP in huge fam. rm (opens to sunroom) w/2 built in corner cabinets-one with wet bar! 1st flr rec room/6th bedrm/mother-in-law suite w/full bath & walk-in closet (currently climate controlled 400 bottle wine closet built 2009). 2nd fl has master bedrm w/his/her closets & large master bath,laundry rm,hall bath & 4 more bedrms., walk up unfinished 629 SF attic. Grand Manor roof 2016, pool resurfaced 2010, pool motor 2019, H20 heater 2019, 2 new AC units 2012, 1st fl furnace 2018, S. Steel chimney cap & mortar crown 2021,vapor barrier 2022, sec. system, irrigation, plantation shutters.WATCH VIDEO!!
Last Agent to Sell the Property
Elite Real Estate License #0225086590 Listed on: 05/25/2022
Home Details
Home Type
- Single Family
Est. Annual Taxes
- $5,599
Year Built
- Built in 1992
Lot Details
- 0.75 Acre Lot
- Cul-De-Sac
- Back Yard Fenced
- Landscaped
- Sprinkler System
- Zoning described as R2
HOA Fees
- $8 Monthly HOA Fees
Parking
- 2 Car Attached Garage
- Rear-Facing Garage
- Driveway
Home Design
- Transitional Architecture
- Brick Exterior Construction
- Frame Construction
- Shingle Roof
- Hardboard
Interior Spaces
- 4,390 Sq Ft Home
- 3-Story Property
- Built-In Features
- Bookcases
- High Ceiling
- Stone Fireplace
- Gas Fireplace
- Palladian Windows
- Crawl Space
- Home Security System
- Washer and Dryer Hookup
Kitchen
- Gas Cooktop
- Microwave
- Dishwasher
- Wine Cooler
- Disposal
Flooring
- Wood
- Carpet
- Tile
Bedrooms and Bathrooms
- 6 Bedrooms
- Main Floor Bedroom
- Walk-In Closet
- 3 Full Bathrooms
- Hydromassage or Jetted Bathtub
Pool
- In Ground Pool
- Gunite Pool
- Outdoor Pool
- Pool Sweep
Outdoor Features
- Deck
Schools
- Pinchbeck Elementary School
- Quioccasin Middle School
- Godwin High School
Utilities
- Forced Air Zoned Heating and Cooling System
- Floor Furnace
- Heating System Uses Natural Gas
- Heat Pump System
- Gas Water Heater
Community Details
- Royal Oaks Subdivision
Listing and Financial Details
- Tax Lot 34
- Assessor Parcel Number 738-749-8016
Ownership History
Purchase Details
Home Financials for this Owner
Home Financials are based on the most recent Mortgage that was taken out on this home.Purchase Details
Home Financials for this Owner
Home Financials are based on the most recent Mortgage that was taken out on this home.Similar Homes in Henrico, VA
Home Values in the Area
Average Home Value in this Area
Purchase History
| Date | Buyer | Sale Price | Title Company |
|---|---|---|---|
| Menear Ian W A | $850,000 | Chaplin & Qureshi Plc | |
| Zerbst Douglas | $575,000 | -- |
Mortgage History
| Date | Status | Borrower | Loan Amount |
|---|---|---|---|
| Open | Menear Ian W A | $552,500 | |
| Previous Owner | Zerbst Douglas E | $550,000 | |
| Previous Owner | Zerbst Douglas E | $405,000 | |
| Previous Owner | Zerbst Douglas E | $417,000 | |
| Previous Owner | Zerbst Douglas | $425,000 |
Property History
| Date | Event | Price | Change | Sq Ft Price |
|---|---|---|---|---|
| 08/02/2022 08/02/22 | Sold | $850,000 | +3.0% | $194 / Sq Ft |
| 06/06/2022 06/06/22 | Pending | -- | -- | -- |
| 05/25/2022 05/25/22 | For Sale | $825,000 | -- | $188 / Sq Ft |
Tax History Compared to Growth
Tax History
| Year | Tax Paid | Tax Assessment Tax Assessment Total Assessment is a certain percentage of the fair market value that is determined by local assessors to be the total taxable value of land and additions on the property. | Land | Improvement |
|---|---|---|---|---|
| 2024 | $6,682 | $765,700 | $160,000 | $605,700 |
| 2023 | $6,508 | $765,700 | $160,000 | $605,700 |
| 2022 | $5,599 | $658,700 | $155,000 | $503,700 |
| 2021 | $5,257 | $579,100 | $140,000 | $439,100 |
| 2020 | $5,038 | $579,100 | $140,000 | $439,100 |
| 2019 | $4,850 | $557,500 | $140,000 | $417,500 |
| 2018 | $5,169 | $594,100 | $140,000 | $454,100 |
| 2017 | $5,169 | $594,100 | $140,000 | $454,100 |
| 2016 | $5,169 | $594,100 | $140,000 | $454,100 |
| 2015 | $4,897 | $562,900 | $115,000 | $447,900 |
| 2014 | $4,897 | $562,900 | $115,000 | $447,900 |
Agents Affiliated with this Home
-
Lisa Stein
L
Seller's Agent in 2022
Lisa Stein
Elite Real Estate
2 in this area
67 Total Sales
-
Julia Morrison

Buyer's Agent in 2022
Julia Morrison
Long & Foster
(804) 836-5267
1 in this area
54 Total Sales
Map
Source: Central Virginia Regional MLS
MLS Number: 2214454
APN: 738-749-8016
- 2144 Ridgefield Green Way
- 10605 Cloister Dr
- 11693 Timberly Waye
- 10809 Gayton Rd
- 1914 Pump Rd
- 2153 Oakhampton Place
- 2125 Oakhampton Place
- 2156 Oakhampton Place
- 1908 Windingridge Dr
- 10834 Smithers Ct
- 10808 Stanton Way
- 10603 N Dover Pointe Rd
- 1613 Stoneycreek Dr
- 11410 Creekside Dr
- 11807 S Downs Dr
- 2043 Airy Cir
- 10508 Buffapple Dr
- 1502 Edenburry Dr
- 1911 Hickoryridge Rd
- 1914 Airy Cir
- 2001 Millington Ct
- 2002 Millington Ct
- 1910 Tunbridge Dr
- 2005 Millington Ct
- 2004 Millington Ct
- 1908 Tunbridge Dr
- 2009 Millington Ct
- 2008 Millington Ct
- 1909 Tunbridge Dr
- 1906 Tunbridge Dr
- 10865 Millington Ln
- 1907 Tunbridge Dr
- 10871 Millington Ln
- 1908 Grenadier Ct
- 1906 Grenadier Ct
- 10861 Millington Ln
- 2012 Millington Ct
- 1813 Ryandale Rd
- 1817 Ryandale Rd
- 1800 Timbermead Rd
