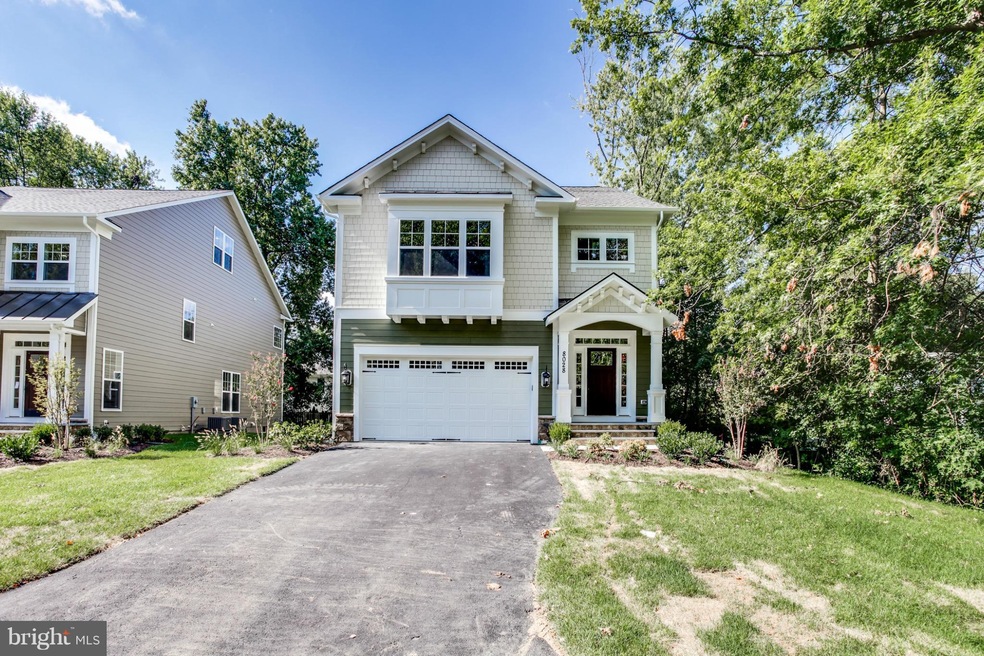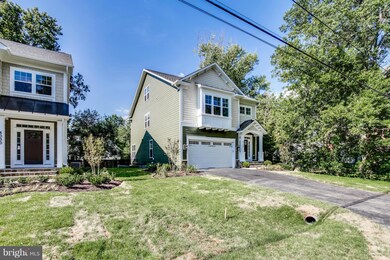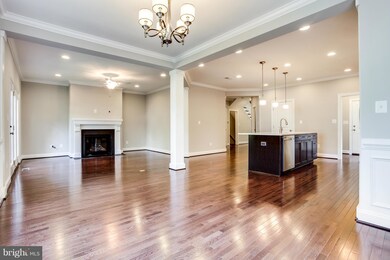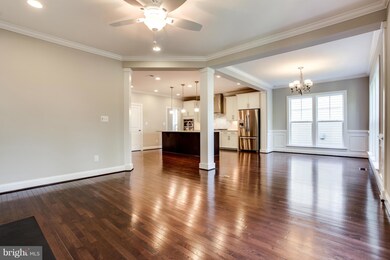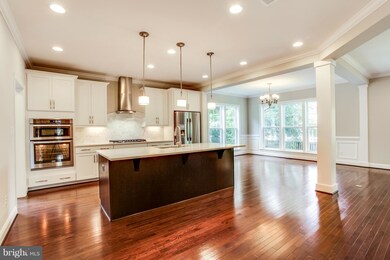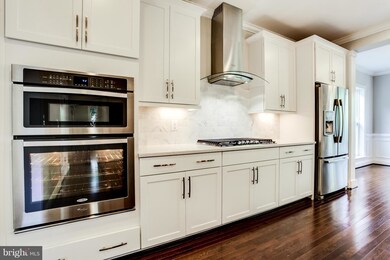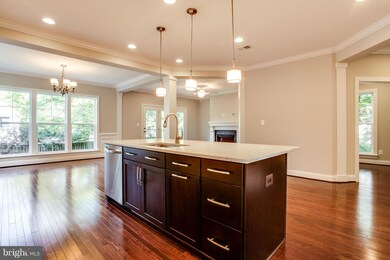
2001 N Nottingham St Arlington, VA 22205
Highland Park-Overlee Knolls NeighborhoodEstimated Value: $1,909,831 - $2,120,000
Highlights
- Newly Remodeled
- Open Floorplan
- Wood Flooring
- Tuckahoe Elementary School Rated A
- Craftsman Architecture
- 5-minute walk to Parkhurst Park
About This Home
As of October 2018Evergreene Homes-famous for Appraisals over Price -To Be Built! Floor plans & photos are for info purposes only, some items depicted may not be options. Say hello to the 2 car garage, 3-5 BR, Shelley Model offering the perfect blend of refined, formal living for entertaining balanced w/ a generous open flow to support demands of every day life. Near Westover, very convenient! Get in now! See Docs
Last Agent to Sell the Property
RE/MAX Distinctive Real Estate, Inc. Listed on: 03/22/2017

Home Details
Home Type
- Single Family
Est. Annual Taxes
- $8,208
Year Built
- Built in 2017 | Newly Remodeled
Lot Details
- 5,811 Sq Ft Lot
- Property is zoned R-6
Parking
- 2 Car Attached Garage
- Garage Door Opener
Home Design
- Craftsman Architecture
- Asphalt Roof
- HardiePlank Type
Interior Spaces
- Property has 3 Levels
- Open Floorplan
- Crown Molding
- Ceiling height of 9 feet or more
- Fireplace Mantel
- Great Room
- Combination Kitchen and Dining Room
- Den
- Loft
- Wood Flooring
- Attic
Kitchen
- Built-In Oven
- Cooktop
- Microwave
- Ice Maker
- Dishwasher
- Upgraded Countertops
Bedrooms and Bathrooms
- 4 Bedrooms
- En-Suite Primary Bedroom
- En-Suite Bathroom
- 3.5 Bathrooms
Unfinished Basement
- Basement Fills Entire Space Under The House
- Rear Basement Entry
- Sump Pump
Schools
- Tuckahoe Elementary School
- Swanson Middle School
- Yorktown High School
Utilities
- Cooling System Utilizes Natural Gas
- 90% Forced Air Heating and Cooling System
- Hot Water Heating System
- 60+ Gallon Tank
Community Details
- No Home Owners Association
- Built by EVERGREENE HOMES
- Highlands Subdivision, Shelley Floorplan
Listing and Financial Details
- Tax Lot 82
- Assessor Parcel Number TEMP
Ownership History
Purchase Details
Home Financials for this Owner
Home Financials are based on the most recent Mortgage that was taken out on this home.Purchase Details
Home Financials for this Owner
Home Financials are based on the most recent Mortgage that was taken out on this home.Purchase Details
Home Financials for this Owner
Home Financials are based on the most recent Mortgage that was taken out on this home.Similar Homes in Arlington, VA
Home Values in the Area
Average Home Value in this Area
Purchase History
| Date | Buyer | Sale Price | Title Company |
|---|---|---|---|
| Burke Christopher M | $1,399,865 | Centerview Title | |
| Evg Wfg Ventures Llc | $1,222,403 | Old Republic National Title | |
| Evg Custom Homes Llc A Manager Managed V | $1,200,000 | Centerview Title Group Llc |
Mortgage History
| Date | Status | Borrower | Loan Amount |
|---|---|---|---|
| Open | Burke Christopher M | $883,218 | |
| Closed | Burke Christopher M | $1,000,000 | |
| Previous Owner | Evg Wfg Ventures Llc | $17,181,000 | |
| Previous Owner | Evg Custom Homes Llc A Manager Managed V | $780,000 | |
| Previous Owner | Chesley Richard B | $120,000 | |
| Previous Owner | Chesley Richard B | $294,444 | |
| Previous Owner | Chesley Richard B | $306,000 | |
| Previous Owner | Chesley Constance J | $68,000 | |
| Previous Owner | Chesley Richard | $300,000 | |
| Previous Owner | Chesley Richard | $20,500 |
Property History
| Date | Event | Price | Change | Sq Ft Price |
|---|---|---|---|---|
| 10/12/2018 10/12/18 | Sold | $1,399,865 | +16.7% | $422 / Sq Ft |
| 04/26/2017 04/26/17 | Pending | -- | -- | -- |
| 04/19/2017 04/19/17 | Sold | $1,200,000 | 0.0% | $381 / Sq Ft |
| 04/19/2017 04/19/17 | Pending | -- | -- | -- |
| 04/19/2017 04/19/17 | For Sale | $1,200,000 | -14.3% | $381 / Sq Ft |
| 04/11/2017 04/11/17 | Off Market | $1,399,865 | -- | -- |
| 03/22/2017 03/22/17 | For Sale | $1,289,900 | -- | $389 / Sq Ft |
Tax History Compared to Growth
Tax History
| Year | Tax Paid | Tax Assessment Tax Assessment Total Assessment is a certain percentage of the fair market value that is determined by local assessors to be the total taxable value of land and additions on the property. | Land | Improvement |
|---|---|---|---|---|
| 2024 | $17,588 | $1,702,600 | $800,100 | $902,500 |
| 2023 | $16,590 | $1,610,700 | $780,100 | $830,600 |
| 2022 | $15,221 | $1,477,800 | $715,100 | $762,700 |
| 2021 | $14,295 | $1,387,900 | $658,400 | $729,500 |
| 2020 | $13,847 | $1,349,600 | $618,800 | $730,800 |
| 2019 | $13,315 | $1,297,800 | $594,000 | $703,800 |
Agents Affiliated with this Home
-
Melissa Larson

Seller's Agent in 2018
Melissa Larson
RE/MAX
(703) 772-9712
123 Total Sales
-
Fred Reitzel

Seller Co-Listing Agent in 2018
Fred Reitzel
RE/MAX
(703) 675-8850
114 Total Sales
-
Timothy Clasen

Seller's Agent in 2017
Timothy Clasen
RE/MAX
(703) 298-1222
29 Total Sales
Map
Source: Bright MLS
MLS Number: 1000196861
APN: 10-019-028
- 5810 20th Rd N
- 2004 N Lexington St
- 5929 Washington Blvd
- 2249 N Madison St
- 5708 22nd St N
- 5712 18th Rd N
- 2301 N Kentucky St
- 1506 N Nicholas St
- 6213 22nd St N
- 6235 22nd St N
- 6237 Washington Blvd
- 2414 N Nottingham St
- 1453 N Lancaster St
- 5725 25th St N
- 6211 Langston Blvd
- 2231 N Illinois St
- 6223 Langston Blvd
- 5432 23rd St N
- 6314 Washington Blvd
- 6041 25th Rd N
- 2001 N Nottingham St
- 2005 N Nottingham St
- 1917 N Nottingham St
- 2009 N Nottingham St
- 2004 N Madison St
- 2000 N Madison St
- 2013 N Nottingham St
- 1913 N Nottingham St
- 1930 N Madison St
- 2008 N Madison St
- 2002 N Nottingham St
- 1926 N Madison St
- 2012 N Madison St
- 1909 N Nottingham St
- 2017 N Nottingham St
- 1914 N Nottingham St
- 6005 20th St N
- 2010 N Nottingham St
- 1922 N Madison St
- 2016 N Madison St
