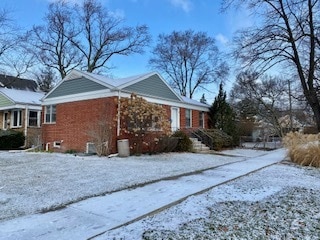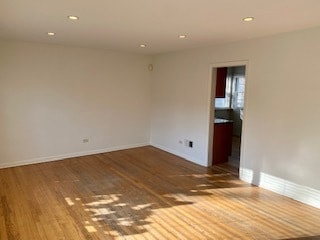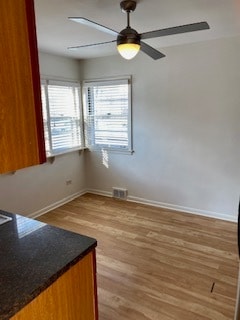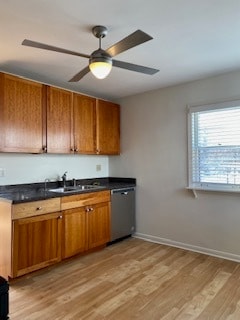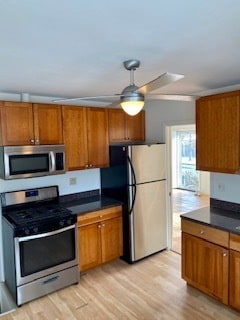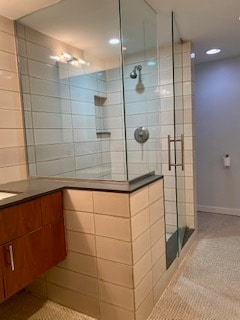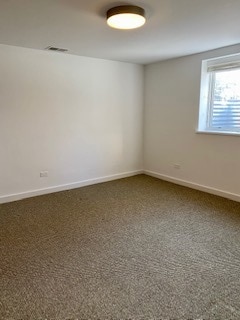2001 Noyes St Evanston, IL 60201
North Evanston NeighborhoodHighlights
- Landscaped Professionally
- Wood Flooring
- Stainless Steel Appliances
- Kingsley Elementary School Rated A-
- Corner Lot
- 4-minute walk to Eggleston Park
About This Home
PERFECT RANCH HOME IN NW EVANSTON - WALK TO CENTRAL ST SHOPS, METRA, AND SCHOOLS. CORNER LOT AFFORDS PLENTY OF NATURAL LIGHT AND LARGE FENCED YARD WITH TWO-CAR GARAGE. INTERIOR IS FRESHLY PAINTED, OAK FLOORS, NEWER BATHS, AND KITCHEN WITH CHERRY CABINETS, GRANITE COUNTER, SS APPLIANCES, AND ROOM FOR A TABLE. THREE BEDROOMS ON THE MAIN LEVEL AND RENOVATED BASEMENT OFFERS EXTRA LIVING SPACE INCLUDING THE FOURTH BEDROOM, LAUNDRY, FABULOUS BATH WITH WALK IN SHOWER, AND HUGE FAMILY ROOM. PETS NEGOTIABLE, ONE-YEAR LEASE MINIMUM. OWNER IS RESPONSIBLE FOR WATER, TRASH, AND LANDSCAPING.
Home Details
Home Type
- Single Family
Est. Annual Taxes
- $8,745
Year Built
- Built in 1957 | Remodeled in 2006
Lot Details
- Lot Dimensions are 45 x 151
- Fenced
- Landscaped Professionally
- Corner Lot
Parking
- 2 Car Garage
- Off Alley Parking
- Parking Included in Price
Home Design
- Brick Exterior Construction
- Asphalt Roof
- Concrete Perimeter Foundation
Interior Spaces
- 1-Story Property
- Ceiling Fan
- Window Screens
- Family Room
- Combination Dining and Living Room
- Storage
Kitchen
- <<microwave>>
- Dishwasher
- Stainless Steel Appliances
- Disposal
Flooring
- Wood
- Vinyl
Bedrooms and Bathrooms
- 3 Bedrooms
- 4 Potential Bedrooms
- Bathroom on Main Level
- 2 Full Bathrooms
Laundry
- Laundry Room
- Dryer
- Washer
Basement
- Basement Fills Entire Space Under The House
- Finished Basement Bathroom
Schools
- Kingsley Elementary School
- Haven Middle School
- Evanston Twp High School
Utilities
- Forced Air Heating and Cooling System
- Heating System Uses Natural Gas
- Lake Michigan Water
Listing and Financial Details
- Security Deposit $3,500
- Property Available on 7/1/25
- Rent includes water
- 12 Month Lease Term
Community Details
Amenities
- Community Storage Space
Pet Policy
- Pets up to 20 lbs
- Dogs and Cats Allowed
Map
Source: Midwest Real Estate Data (MRED)
MLS Number: 12387719
APN: 10-12-313-024-0000
- 2222 Grey Ave
- 1915 Grant St
- 1914 Foster St
- 2017 Jackson Ave
- 2208 Foster St Unit A
- 1431 Noyes St
- 1912 Emerson St
- 2642 Prairie Ave Unit 2
- 2500 Simpson St
- 1 Martha Ln
- 2423 Harrison St
- 1828 Hovland Ct
- 1414 Lincoln St
- 2635 Poplar Ave
- 2026 Green Bay Rd
- 1801 Brown Ave
- 2008 Mcdaniel Ave
- 1739 Dodge Ave
- 2723 Prairie Ave
- 2735 Simpson St
- 2118 Noyes St Unit 1
- 2022 Colfax St Unit 1
- 2018 Dodge Ave
- 2144 Ashland Ave Unit 6
- 2144 Ashland Ave Unit 5
- 2500 Green Bay Rd Unit 301
- 2504 Green Bay Rd Unit 202
- 1611 Simpson St Unit 1
- 2121 Foster St Unit 1
- 1925 Grey Ave Unit 1
- 2618 Prairie Ave Unit 2
- 1720 Central St Unit 410
- 1720 Central St Unit 417
- 1720 Central St Unit 325
- 1720 Central St Unit 223
- 1720 Central St Unit 408
- 1720 Central St Unit 303
- 1720 Central St Unit 225
- 1720 Central St Unit 218
- 1720 Central St Unit 327
