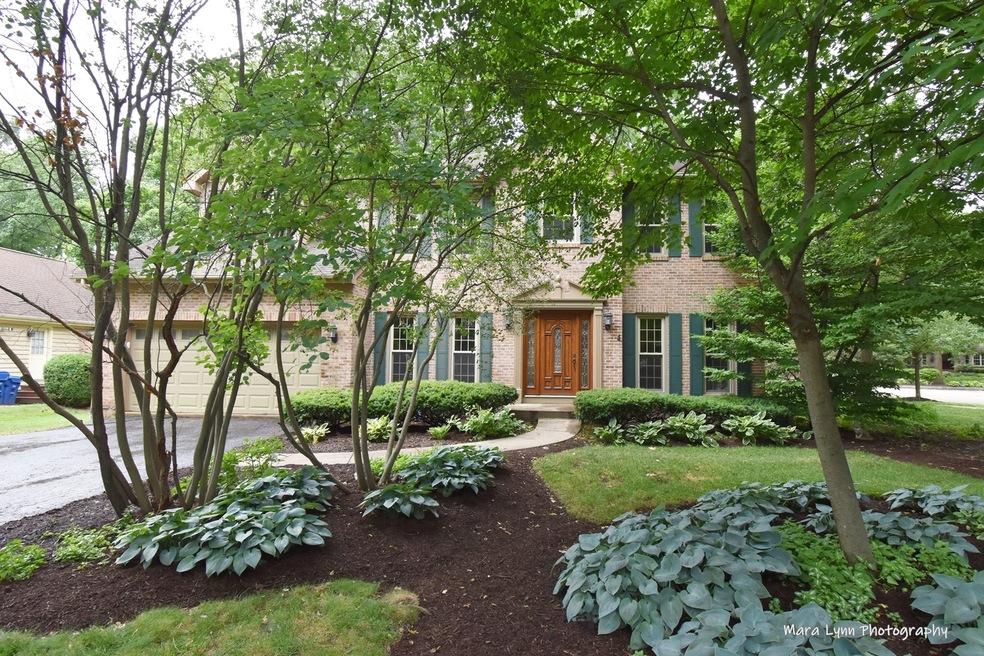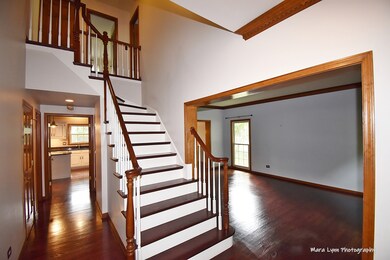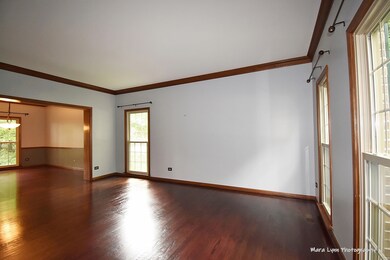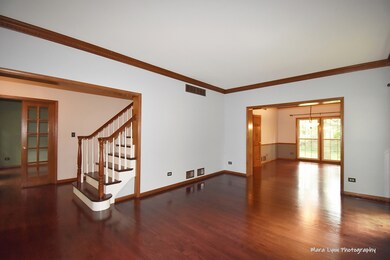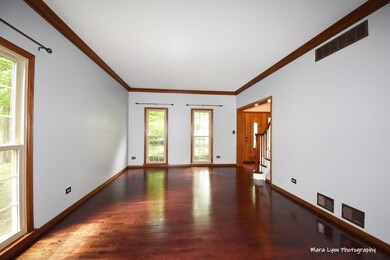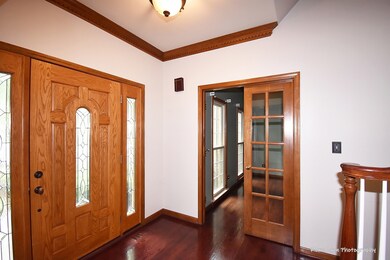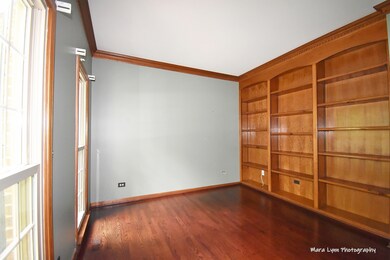
2001 Red Oak Ln Saint Charles, IL 60174
Northeast Saint Charles NeighborhoodEstimated Value: $554,000 - $602,000
Highlights
- Deck
- Recreation Room
- Vaulted Ceiling
- Lincoln Elementary School Rated A
- Wooded Lot
- Traditional Architecture
About This Home
As of August 2022Welcome home to this beautiful custom brick and cedar home tucked away in a private neighborhood, yet so convenient to shopping and downtown St. Charles~ All new windows~ Hardwood flooring on first and second floors, vaulted family room with brick fireplace ~ Updated kitchen with granite counter tops, SS appliances, center island and walk in pantry (5 X 7)~Formal living and dining rooms~ First floor den with custom built in shelving~ Spacious master suite with vaulted ceiling~ Master bath with large walk in closet, dual bowl vanity, separate tub and shower~3 additional bedrooms, all with walk in closets and ceiling light/fans~ Finished basement adds an additional 400 SF in the recreation room~Large walk in cedar closet~First floor laundry~Professionally landscaped private yard~Huge deck (20 x 19) Newer hot water heater, All kitchen appliances newer (except DBL oven) 2 car garage has an additional storage space for workshop or lawn equipment/bikes, etc. Great condition and move in ready! Showings begin on Saturday July 9 2022.
Last Agent to Sell the Property
@properties Christie's International Real Estate License #475130336 Listed on: 07/07/2022

Last Buyer's Agent
Denis Horgan
Redfin Corporation License #475174979

Home Details
Home Type
- Single Family
Est. Annual Taxes
- $11,681
Year Built
- Built in 1988
Lot Details
- 0.35 Acre Lot
- Lot Dimensions are 97 x 141 x 100 x 156
- Wooded Lot
Parking
- 2 Car Attached Garage
- Garage Transmitter
- Garage Door Opener
- Driveway
- Parking Included in Price
Home Design
- Traditional Architecture
- Asphalt Roof
- Concrete Perimeter Foundation
Interior Spaces
- 2,924 Sq Ft Home
- 2-Story Property
- Built-In Features
- Vaulted Ceiling
- Ceiling Fan
- Skylights
- Fireplace With Gas Starter
- Family Room with Fireplace
- Living Room
- Formal Dining Room
- Home Office
- Recreation Room
- Wood Flooring
- Dormer Attic
Kitchen
- Double Oven
- Microwave
- Dishwasher
- Stainless Steel Appliances
- Disposal
Bedrooms and Bathrooms
- 4 Bedrooms
- 4 Potential Bedrooms
- Walk-In Closet
- Dual Sinks
- Separate Shower
Laundry
- Laundry Room
- Laundry on main level
- Dryer
- Washer
Finished Basement
- Basement Fills Entire Space Under The House
- Sump Pump
- Crawl Space
Home Security
- Storm Screens
- Carbon Monoxide Detectors
Outdoor Features
- Deck
Utilities
- Forced Air Heating and Cooling System
- Heating System Uses Natural Gas
- 200+ Amp Service
- Water Softener is Owned
Community Details
- Surrey Woods Subdivision
Ownership History
Purchase Details
Home Financials for this Owner
Home Financials are based on the most recent Mortgage that was taken out on this home.Purchase Details
Home Financials for this Owner
Home Financials are based on the most recent Mortgage that was taken out on this home.Purchase Details
Home Financials for this Owner
Home Financials are based on the most recent Mortgage that was taken out on this home.Purchase Details
Home Financials for this Owner
Home Financials are based on the most recent Mortgage that was taken out on this home.Similar Homes in the area
Home Values in the Area
Average Home Value in this Area
Purchase History
| Date | Buyer | Sale Price | Title Company |
|---|---|---|---|
| Raske Austin Michael | $500,000 | Tietz Law Firm | |
| Steiner Robert | $385,000 | Chicago Title Insurance Co | |
| Huser Howard D | $387,000 | Fox Title Company | |
| Boyle James | $352,500 | Chicago Title Insurance Co |
Mortgage History
| Date | Status | Borrower | Loan Amount |
|---|---|---|---|
| Open | Raske Austin Michael | $4,945,300 | |
| Previous Owner | Steiner Robert | $308,000 | |
| Previous Owner | Huser Howard D | $260,000 | |
| Previous Owner | Huser Howard D | $276,500 | |
| Previous Owner | Huser Howard D | $107,000 | |
| Previous Owner | Huser Howard D | $309,600 | |
| Previous Owner | Huser Howard D | $19,350 | |
| Previous Owner | Boyle James | $240,000 |
Property History
| Date | Event | Price | Change | Sq Ft Price |
|---|---|---|---|---|
| 08/15/2022 08/15/22 | Sold | $500,000 | +2.2% | $171 / Sq Ft |
| 07/10/2022 07/10/22 | Pending | -- | -- | -- |
| 07/07/2022 07/07/22 | For Sale | $489,000 | +27.0% | $167 / Sq Ft |
| 05/18/2015 05/18/15 | Sold | $385,000 | -3.7% | $132 / Sq Ft |
| 01/28/2015 01/28/15 | Pending | -- | -- | -- |
| 12/18/2014 12/18/14 | For Sale | $399,900 | -- | $137 / Sq Ft |
Tax History Compared to Growth
Tax History
| Year | Tax Paid | Tax Assessment Tax Assessment Total Assessment is a certain percentage of the fair market value that is determined by local assessors to be the total taxable value of land and additions on the property. | Land | Improvement |
|---|---|---|---|---|
| 2023 | -- | $148,602 | $33,330 | $115,272 |
| 2022 | $8,088 | $150,265 | $44,271 | $105,994 |
| 2021 | $11,682 | $143,232 | $42,199 | $101,033 |
| 2020 | $11,568 | $140,561 | $41,412 | $99,149 |
| 2019 | $11,371 | $137,778 | $40,592 | $97,186 |
| 2018 | $11,179 | $134,779 | $39,048 | $95,731 |
| 2017 | $10,907 | $130,171 | $37,713 | $92,458 |
| 2016 | $11,474 | $125,599 | $36,388 | $89,211 |
| 2015 | -- | $119,166 | $35,996 | $83,170 |
| 2014 | -- | $114,117 | $35,996 | $78,121 |
| 2013 | -- | $117,072 | $36,356 | $80,716 |
Agents Affiliated with this Home
-
Alison France

Seller's Agent in 2022
Alison France
@ Properties
(630) 742-4918
6 in this area
123 Total Sales
-

Buyer's Agent in 2022
Denis Horgan
Redfin Corporation
(443) 527-1039
-

Seller's Agent in 2015
Veronica Heaton
Veronica's Realty
-

Buyer's Agent in 2015
Pam Taylor
Baird Warner
(630) 715-9954
7 Total Sales
Map
Source: Midwest Real Estate Data (MRED)
MLS Number: 11457024
APN: 09-26-252-054
- 702 Derby Course
- 0 E Main St
- 2013 Waverly Cir
- 312 Dunham Place Commons Unit 312
- 1714 Waverly Cir
- 1514 Triple Crown Ct
- 910 Tall Grass Ct
- 411 Dunham Place Unit 411
- 740 Courtyard Dr
- 1568 Dempsey Dr
- 1301 Hawkins Ct
- 1553 Dempsey Dr
- 1517 Dempsey Dr
- 515 Cora Ln
- 1501 Dempsey Dr
- 814 Steeplechase Ct
- 50 Southgate Course
- 28 N 12th Ave
- 416 S 12th Ave
- 1315 Keim Trail
- 2001 Red Oak Ln
- 2005 Red Oak Ln
- 2009 Red Oak Ln
- 401 Pin Oak Ct
- 407 Pin Oak Ct
- 2002 Red Oak Ln
- 405 Pin Oak Ct
- 2006 Red Oak Ln
- 409 Pin Oak Ct
- 2013 Red Oak Ln
- 403 Pin Oak Ct
- 501 Pin Oak Ct
- 2010 Red Oak Ln
- 504 Pin Oak Ct
- 524 Wing Ln
- 503 Pin Oak Ct
- 503 Surrey Woods Dr
- 530 Wing Ln
- 506 Pin Oak Ct
- 505 Pin Oak Ct
