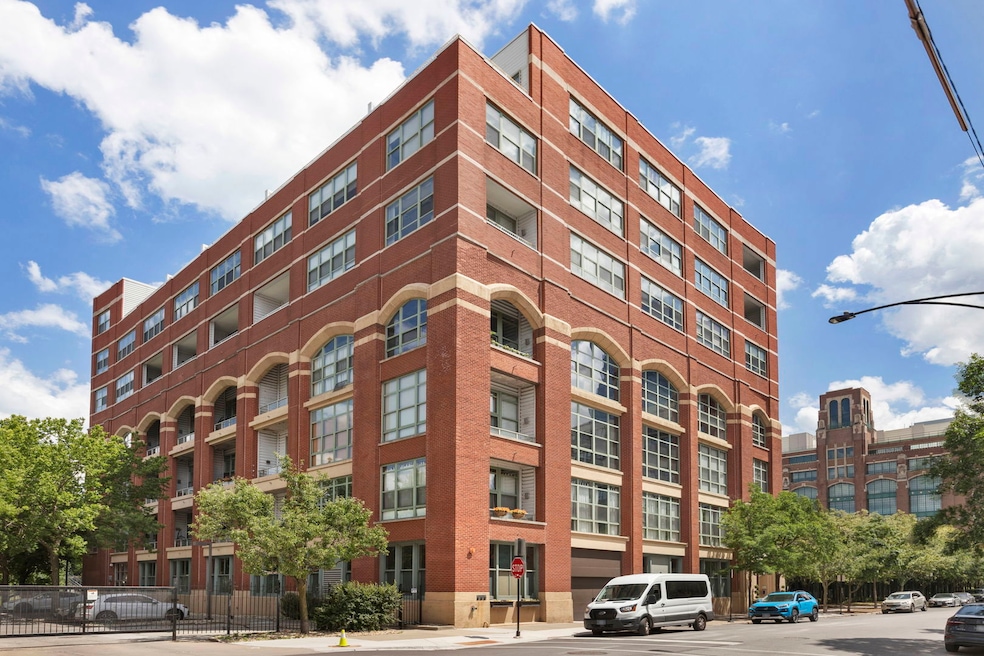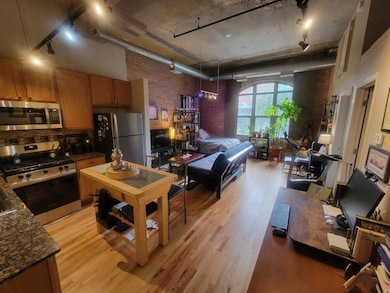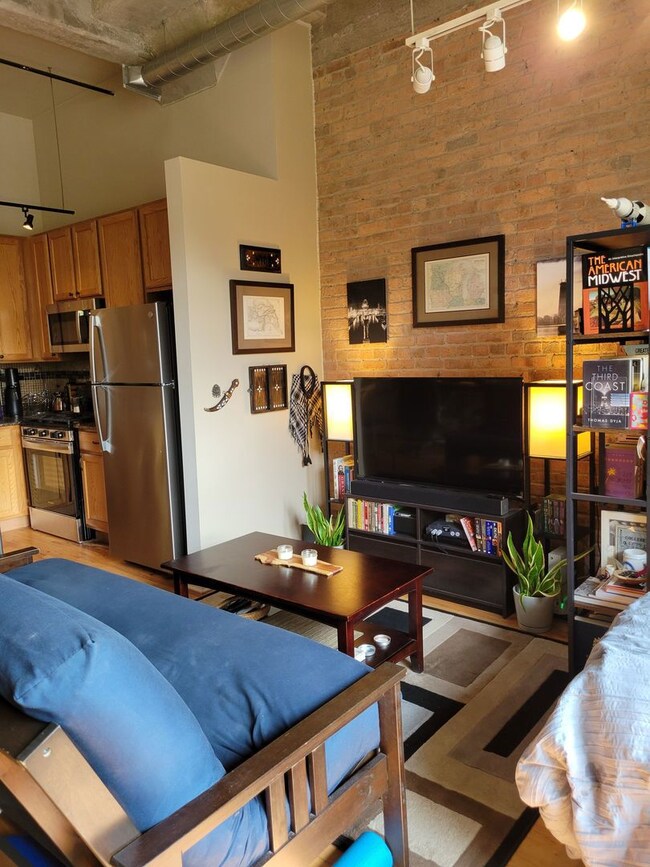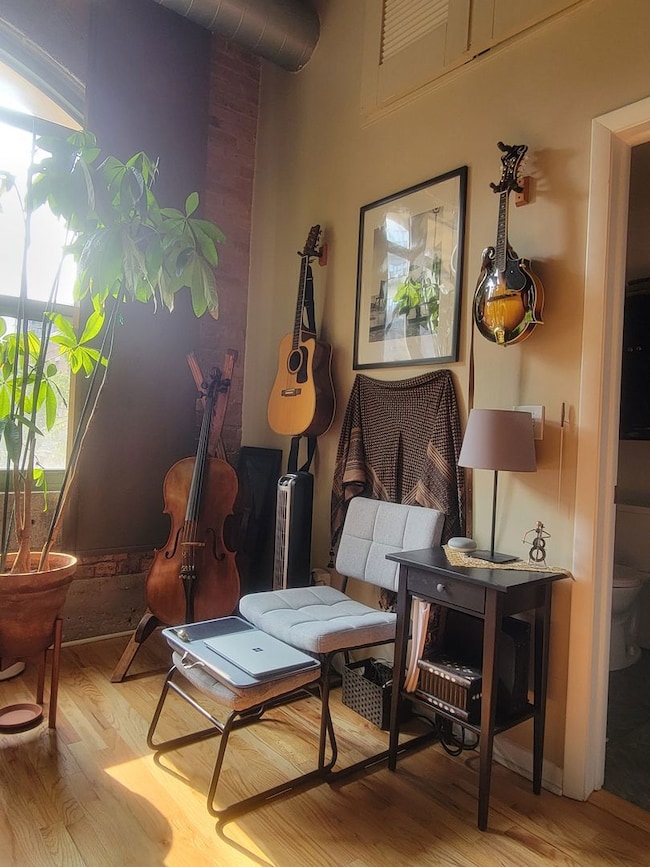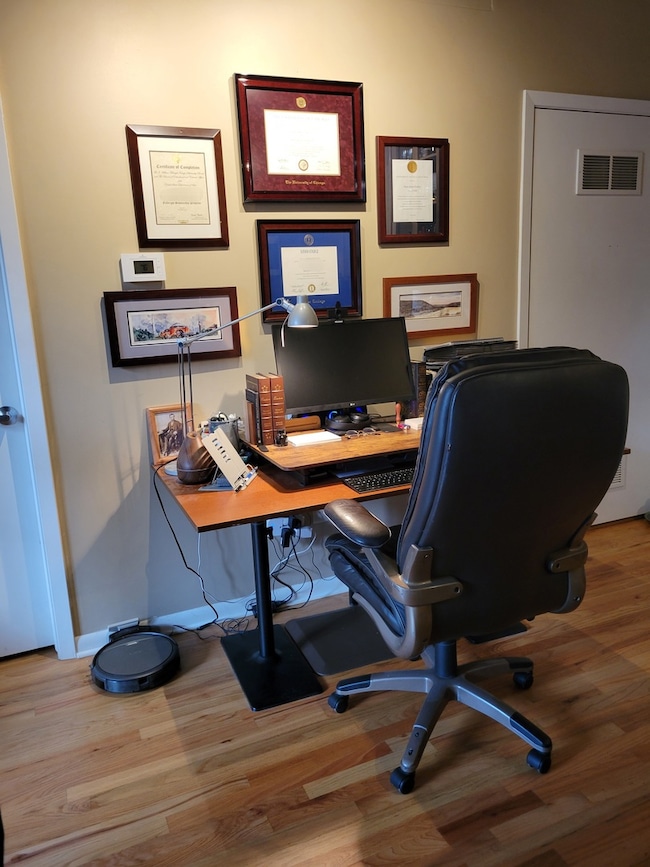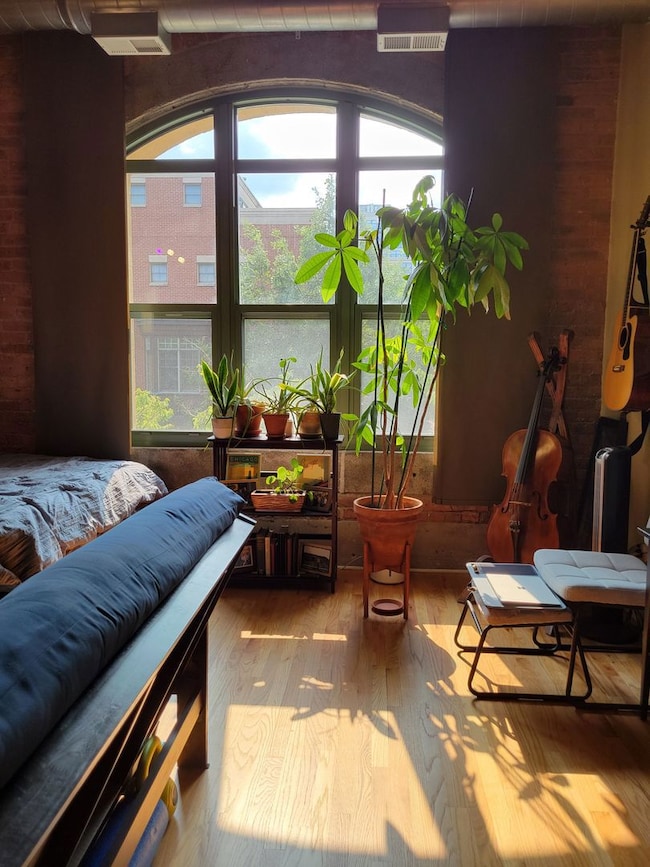Highlights
- Wood Flooring
- Intercom
- Laundry Room
- Elevator
- Resident Manager or Management On Site
- 2-minute walk to Prairie District Park
About This Home
Rarely Available Large studio loft in the historic Prairie District of South Loop with gated parking included. In-unit W/D, central air/heat, 14' ceilings, refinished hardwood floors, exposed brick, new stainless appliances, dishwasher. Extra-large walk-in closet / changing room with custom organizer, bonus storage space above closet. 7'x7' windows with custom shades. Main light switches and thermostat smart-home ready. With full-size kitchen and plenty of room for sleeping, living, and working spaces, this studio truly lives like a one-bedroom. Boutique former printmaking building with extra-thick concrete floors for quiet living. Second-floor unit accessible by elevator or direct access from lobby stairs. Two blocks to pedestrian path to Museum Campus and lakefront, Chicago Women's Park & Gardens, Metra Electric; three blocks to Michigan Ave dining/shopping. Easy access to Loop, Chinatown, Lake Shore Drive and expressways. All residents are enrolled in our Resident Benefits Package (RBP) for $52.00/Mo which includes insurance. If a resident provides their own insurance policy and it is approved, $10.95/Mo will be deducted from the monthly cost. Rent includes parking, water, trash/recycling. Renter responsible for all other utilities. In addition to security deposit, building requires $300 for move-in and move-out fee. NOTE:Owner requires lease end date to be 4/30/26 with a potential for a renewal thereafter.
Condo Details
Home Type
- Condominium
Est. Annual Taxes
- $2,304
Year Built
- 1974
Home Design
- Brick Exterior Construction
- Concrete Perimeter Foundation
Interior Spaces
- 1 Full Bathroom
- 523 Sq Ft Home
- 3-Story Property
- Family Room
- Combination Dining and Living Room
- Wood Flooring
- Intercom
Kitchen
- Range
- Microwave
- Dishwasher
Laundry
- Laundry Room
- Dryer
- Washer
Parking
- 1 Parking Space
- Parking Included in Price
- Assigned Parking
Utilities
- Forced Air Heating and Cooling System
- Heating System Uses Natural Gas
- 100 Amp Service
Listing and Financial Details
- Property Available on 7/25/25
- Rent includes water, parking, scavenger, exterior maintenance, snow removal
Community Details
Overview
- 59 Units
- Low-Rise Condominium
Amenities
- Laundry Facilities
- Elevator
Pet Policy
- Dogs and Cats Allowed
Security
- Resident Manager or Management On Site
Map
About This Building
Source: Midwest Real Estate Data (MRED)
MLS Number: 12401443
APN: 17-22-316-007-1010
- 320 E 21st St Unit 412
- 320 E 21st St Unit 402
- 1901 S Calumet Ave Unit 2010
- 1901 S Calumet Ave Unit 2006
- 1901 S Calumet Ave Unit 1803
- 1901 S Calumet Ave Unit 2712
- 1917 S Calumet Ave
- 1929 S Prairie Ave
- 1841 S Calumet Ave Unit 1808
- 1841 S Calumet Ave Unit 1008
- 1841 S Calumet Ave Unit 1302
- 1841 S Calumet Ave Unit 1304
- 1841 S Calumet Ave Unit 1909
- 1841 S Calumet Ave Unit P197
- 1841 S Calumet Ave Unit GU195
- 1841 S Calumet Ave Unit 2202
- 1841 S Calumet Ave Unit GU211
- 221 E Cullerton St Unit 314
- 221 E Cullerton St Unit 401
- 221 E Cullerton St Unit 417
