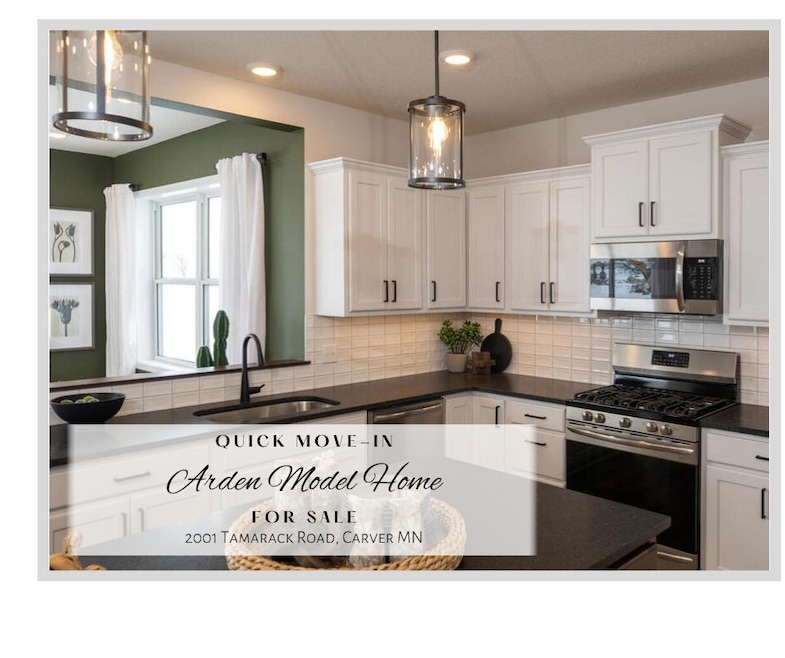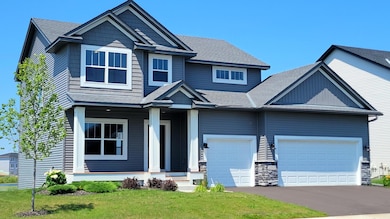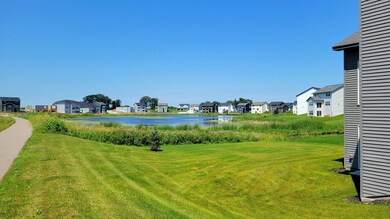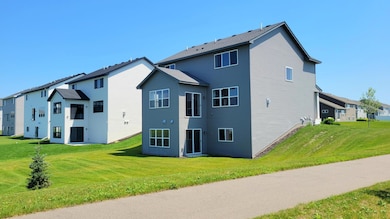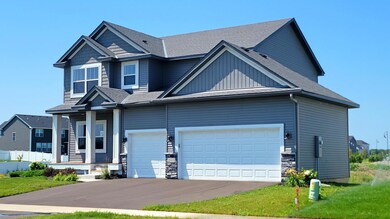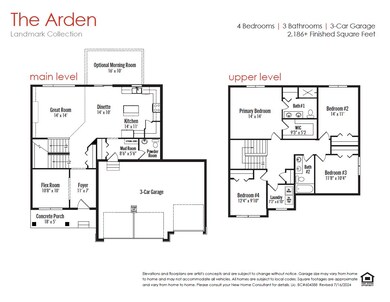2001 Tamarack Rd Carver, MN 55315
Estimated payment $4,040/month
Highlights
- Guest House
- New Construction
- 1 Fireplace
- Carver Elementary School Rated A-
- Recreation Room
- Mud Room
About This Home
RETIRED MODEL HOME - FULLY LOADED WITH UPGRADES, NOW FOR SALE!!! PARADE OF HOMES SPECIAL PRICING WITH A QUICK-MOVE-IN!!! Located in "THE PRESERVE" near Hwy 212/Jonathan Carver Pkwy, just minutes away from Trendy Restaurants, Bars, Entertainment Venues, Lakes, Carver Park Reserve, and more! This One-of-a-Kind, RETIRED "ARDEN" MODEL HOME, boasts almost 3,300 Finished Sq/Ft. and sits on a Prestigious Corner Homesite that offers Dreamy Sunset Views over the Conservation Wetlands with Water View. This home includes an Outstanding Line-Up of Incredible Custom Design Features! Southern-Style Covered Front Porch; Insulated 3-Car Garage; Outdoor Irrigation and Landscape Package; Walls of Sunlit Windows in the Morning Room; Spacious Flex Room; Upgraded Flooring, Lighting, and High-End Trim Accents Throughout; Custom Wall Paint and Coverings; Custom Window Treatments; Enhanced Kitchen w/ Frigidaire Gallery® Smudge-ProofTM Appliances, Two-Toned Craftsman Cabinetry w/ Under Cabinet Lighting, Oversized Granite Island and Step-In Pantry; Bedroom Level features the Owner's Suite w/ Private Bath, 3 Guest Rooms, Hall Bath, and Walk-In Laundry Room; Finished Basement features a Huge Rec Room, Game Room, Guest/Fitness Room, Bathroom, and plenty of Storage Space for all of your Household Treasures! Call Today to Schedule your Personalized Private Tour! NO HOA.
Home Details
Home Type
- Single Family
Est. Annual Taxes
- $7,618
Year Built
- Built in 2022 | New Construction
Lot Details
- 0.26 Acre Lot
- Lot Dimensions are 83x130x79x130
Parking
- 3 Car Attached Garage
- Insulated Garage
Home Design
- Flex
- Architectural Shingle Roof
- Vinyl Siding
Interior Spaces
- 2-Story Property
- 1 Fireplace
- Mud Room
- Recreation Room
- Game Room
- Storage Room
- Laundry Room
Kitchen
- Range
- Microwave
- Dishwasher
- Stainless Steel Appliances
- Disposal
Bedrooms and Bathrooms
- 5 Bedrooms
Finished Basement
- Walk-Out Basement
- Basement Storage
Utilities
- Forced Air Heating and Cooling System
- Humidifier
- Vented Exhaust Fan
- Underground Utilities
- Gas Water Heater
Additional Features
- Smart Technology
- Porch
- Guest House
- Sod Farm
Listing and Financial Details
- Property Available on 8/26/25
- Assessor Parcel Number 201030660
Community Details
Overview
- No Home Owners Association
- Built by BRANDL ANDERSON HOMES INC
- The Preserve Community
- Carver Preserve Subdivision
Recreation
- Trails
Map
Home Values in the Area
Average Home Value in this Area
Tax History
| Year | Tax Paid | Tax Assessment Tax Assessment Total Assessment is a certain percentage of the fair market value that is determined by local assessors to be the total taxable value of land and additions on the property. | Land | Improvement |
|---|---|---|---|---|
| 2025 | $8,222 | $587,900 | $135,000 | $452,900 |
| 2024 | $7,618 | $643,400 | $135,000 | $508,400 |
| 2023 | $248 | $612,900 | $135,000 | $477,900 |
Property History
| Date | Event | Price | List to Sale | Price per Sq Ft |
|---|---|---|---|---|
| 10/10/2025 10/10/25 | Pending | -- | -- | -- |
| 07/19/2025 07/19/25 | Price Changed | $645,990 | -6.7% | $198 / Sq Ft |
| 07/18/2025 07/18/25 | For Sale | $692,560 | -- | $212 / Sq Ft |
Purchase History
| Date | Type | Sale Price | Title Company |
|---|---|---|---|
| Special Warranty Deed | $250,000 | Land Title | |
| Deed | $250,000 | -- |
Mortgage History
| Date | Status | Loan Amount | Loan Type |
|---|---|---|---|
| Open | $187,500 | New Conventional |
Source: NorthstarMLS
MLS Number: 6757590
APN: 20.1030660
- 1821 Dauwalter Cir
- 1902 Balsam Dr
- 1905 Arbor Ln
- 2018 Tamarack Rd
- 1935 Tamarack Rd
- Foster Plan at Timber Creek - Heritage Collection
- Lewis Plan at Timber Creek - Discovery Collection
- Bristol Plan at Timber Creek - Heritage Collection
- Sinclair Plan at Timber Creek - Discovery Collection
- Springfield Plan at Timber Creek - Heritage Collection
- Vanderbilt Plan at Timber Creek - Discovery Collection
- Donovan Plan at Timber Creek - Heritage Collection
- 1941 Tamarack Rd
- Clearwater Plan at Timber Creek - Discovery Collection
- Itasca Plan at Timber Creek - Discovery Collection
- Courtland II Plan at Timber Creek - Heritage Collection
- Courtland Plan at Timber Creek - Heritage Collection
- Alden II Plan at Timber Creek - Heritage Collection
- 1936 Meridian Curve
- 2045 Tamarack Rd
