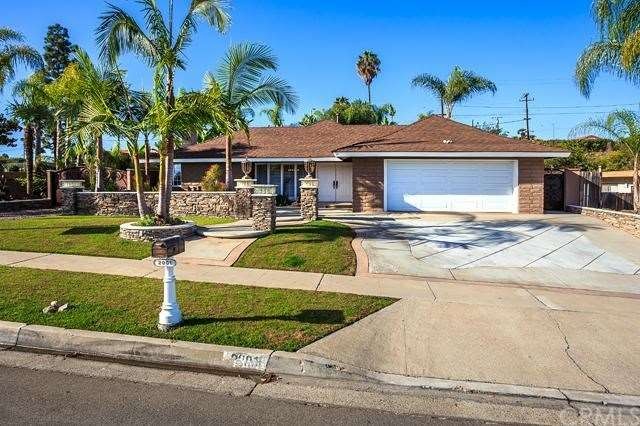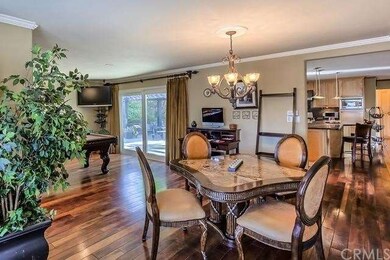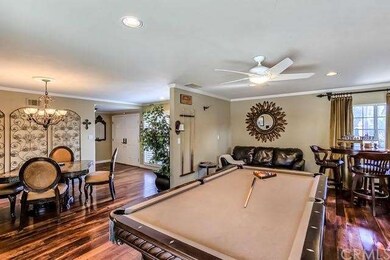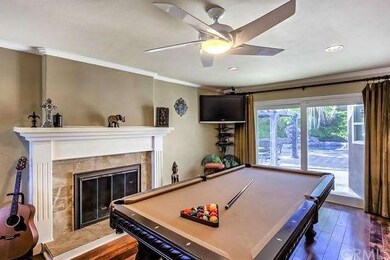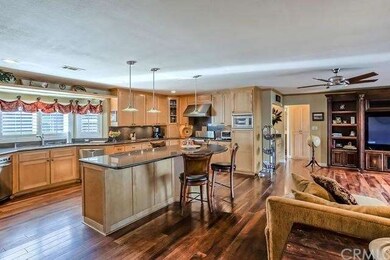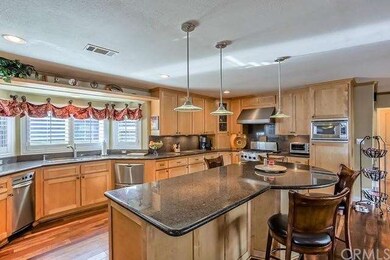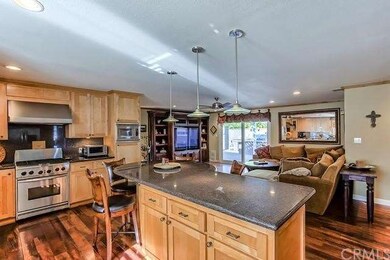
2001 Via Mirada Fullerton, CA 92833
Sunny Hills NeighborhoodHighlights
- Koi Pond
- Pebble Pool Finish
- Primary Bedroom Suite
- Sunset Lane Elementary School Rated A-
- RV Access or Parking
- Updated Kitchen
About This Home
As of May 2022Beautiful remodeled & upgraded 3 bedroom, 2 bath home in wonderful area of Fullerton. This home has everything. Front courtyard invites you to double doors & to formal entry. Hardwood flooring graces interior. The formal dining area & living room are located on the front of the house including recessed lighting, crown molding, gas or wood burning fireplace & slider to the backyard. Large hall closet leads you to the master bedroom suite with spa tub, separate shower, mirrored closet, large vanity with two sinks & concrete counter tops. Large family room with built-in cabinets/shelving & wet bar. Custom kitchen with large island with pendant lighting & sitting area, built-in microwave, trash compactor, dishwasher, cabinet depth refrigerator, free standing gourmet gas stove & oven with stainless vent fan, recessed lighting & under counter lighting. Two bedrooms located in rear of the house with full remodeled bath. Central air conditioning & forced air heat. Water softener. Two car attached garage with built-in cabinets, epoxy flooring, laundry area, roll up door, work bench & pull down storage area, fit for any car buff. Backyard includes separate spa with deck, Koi pond with waterfall, pebble bottom pool with baja step & waterfall; RV parking
Home Details
Home Type
- Single Family
Est. Annual Taxes
- $15,262
Year Built
- Built in 1964 | Remodeled
Lot Details
- 0.27 Acre Lot
- Wrought Iron Fence
- Block Wall Fence
- Landscaped
- Corner Lot
- Rectangular Lot
- Sprinkler System
- Private Yard
- Back and Front Yard
Parking
- 2 Car Direct Access Garage
- Parking Storage or Cabinetry
- Parking Available
- Front Facing Garage
- Single Garage Door
- Driveway
- RV Access or Parking
Home Design
- Additions or Alterations
- Slab Foundation
- Interior Block Wall
- Composition Roof
- Wood Siding
- Stucco
Interior Spaces
- 1,921 Sq Ft Home
- 1-Story Property
- Open Floorplan
- Wet Bar
- Crown Molding
- Ceiling Fan
- Recessed Lighting
- Double Pane Windows
- Drapes & Rods
- Double Door Entry
- Sliding Doors
- Panel Doors
- Family Room Off Kitchen
- Living Room with Fireplace
- Dining Room
- Peek-A-Boo Views
Kitchen
- Updated Kitchen
- Open to Family Room
- Eat-In Kitchen
- Breakfast Bar
- Free-Standing Range
- Range Hood
- Microwave
- Dishwasher
- Kitchen Island
- Granite Countertops
- Trash Compactor
- Disposal
Flooring
- Wood
- Carpet
- Tile
Bedrooms and Bathrooms
- 3 Bedrooms
- Primary Bedroom Suite
- Mirrored Closets Doors
- 2 Full Bathrooms
Laundry
- Laundry Room
- Laundry in Garage
Accessible Home Design
- No Interior Steps
Pool
- Pebble Pool Finish
- Filtered Pool
- In Ground Pool
- Heated Spa
- Above Ground Spa
- Fiberglass Spa
- Waterfall Pool Feature
Outdoor Features
- Covered Patio or Porch
- Koi Pond
- Exterior Lighting
Location
- Property is near a park
- Suburban Location
Utilities
- Forced Air Heating and Cooling System
- Vented Exhaust Fan
- Source of electricity is unknown
- Water Softener
- Sewer Paid
Listing and Financial Details
- Tax Lot 21
- Tax Tract Number 5014
- Assessor Parcel Number 28802101
Community Details
Overview
- No Home Owners Association
- Built by Super upgraded
- Foothills
Recreation
- Horse Trails
Ownership History
Purchase Details
Home Financials for this Owner
Home Financials are based on the most recent Mortgage that was taken out on this home.Purchase Details
Home Financials for this Owner
Home Financials are based on the most recent Mortgage that was taken out on this home.Purchase Details
Home Financials for this Owner
Home Financials are based on the most recent Mortgage that was taken out on this home.Purchase Details
Home Financials for this Owner
Home Financials are based on the most recent Mortgage that was taken out on this home.Purchase Details
Home Financials for this Owner
Home Financials are based on the most recent Mortgage that was taken out on this home.Purchase Details
Purchase Details
Purchase Details
Home Financials for this Owner
Home Financials are based on the most recent Mortgage that was taken out on this home.Similar Homes in Fullerton, CA
Home Values in the Area
Average Home Value in this Area
Purchase History
| Date | Type | Sale Price | Title Company |
|---|---|---|---|
| Interfamily Deed Transfer | -- | Ticor Title Company Of Ca | |
| Interfamily Deed Transfer | -- | None Available | |
| Interfamily Deed Transfer | -- | Ticor Title Company Of Ca | |
| Interfamily Deed Transfer | -- | None Available | |
| Grant Deed | $720,000 | None Available | |
| Interfamily Deed Transfer | -- | Accommodation | |
| Interfamily Deed Transfer | -- | Chicago Title Company | |
| Interfamily Deed Transfer | -- | None Available | |
| Quit Claim Deed | -- | None Available | |
| Grant Deed | $239,000 | Orange Coast Title |
Mortgage History
| Date | Status | Loan Amount | Loan Type |
|---|---|---|---|
| Open | $669,000 | New Conventional | |
| Closed | $680,000 | New Conventional | |
| Closed | $50,000 | Credit Line Revolving | |
| Closed | $552,000 | New Conventional | |
| Closed | $39,873 | Unknown | |
| Closed | $550,000 | New Conventional | |
| Previous Owner | $404,000 | New Conventional | |
| Previous Owner | $100,000 | Credit Line Revolving | |
| Previous Owner | $300,000 | Unknown | |
| Previous Owner | $255,000 | Unknown | |
| Previous Owner | $219,000 | Seller Take Back |
Property History
| Date | Event | Price | Change | Sq Ft Price |
|---|---|---|---|---|
| 05/19/2022 05/19/22 | Sold | $1,340,000 | +11.8% | $653 / Sq Ft |
| 04/27/2022 04/27/22 | Pending | -- | -- | -- |
| 04/18/2022 04/18/22 | For Sale | $1,199,000 | +66.5% | $584 / Sq Ft |
| 03/14/2014 03/14/14 | Sold | $720,000 | -2.6% | $375 / Sq Ft |
| 01/28/2014 01/28/14 | Pending | -- | -- | -- |
| 01/14/2014 01/14/14 | Price Changed | $739,000 | -1.5% | $385 / Sq Ft |
| 11/28/2013 11/28/13 | For Sale | $750,000 | -- | $390 / Sq Ft |
Tax History Compared to Growth
Tax History
| Year | Tax Paid | Tax Assessment Tax Assessment Total Assessment is a certain percentage of the fair market value that is determined by local assessors to be the total taxable value of land and additions on the property. | Land | Improvement |
|---|---|---|---|---|
| 2025 | $15,262 | $1,422,018 | $1,204,757 | $217,261 |
| 2024 | $15,262 | $1,394,136 | $1,181,135 | $213,001 |
| 2023 | $14,900 | $1,366,800 | $1,157,975 | $208,825 |
| 2022 | $9,260 | $831,710 | $661,688 | $170,022 |
| 2021 | $9,097 | $815,402 | $648,713 | $166,689 |
| 2020 | $9,048 | $807,042 | $642,062 | $164,980 |
| 2019 | $8,807 | $791,218 | $629,472 | $161,746 |
| 2018 | $8,673 | $775,704 | $617,129 | $158,575 |
| 2017 | $8,527 | $760,495 | $605,029 | $155,466 |
| 2016 | $8,347 | $745,584 | $593,166 | $152,418 |
| 2015 | $8,112 | $734,385 | $584,256 | $150,129 |
| 2014 | -- | $362,781 | $210,250 | $152,531 |
Agents Affiliated with this Home
-
Edith Israel

Seller's Agent in 2022
Edith Israel
Keller Williams Realty
(714) 623-3543
2 in this area
241 Total Sales
-
Jeannie Lee
J
Buyer's Agent in 2022
Jeannie Lee
Nexteam Real Estate
(714) 367-1303
1 in this area
4 Total Sales
-
Warren Nass

Seller's Agent in 2014
Warren Nass
RE/MAX
(714) 606-0329
47 Total Sales
Map
Source: California Regional Multiple Listing Service (CRMLS)
MLS Number: PW13239225
APN: 288-021-01
- 2501 Tiffany Place
- 1655 Valley Ln
- 2132 Calavera Place
- 1615 Via Linda Unit 16
- 2300 Coventry Cir Unit 2
- 1930 Brooke Ln
- 2290 Evans St
- 2107 Root St
- 2268 Simon St
- 1760 Chantilly Ln
- 2108 Via Caliente
- 2038 Redfield St
- 1400 Post Rd
- 2690 Camino Del Sol
- 1254 Starbuck St
- 2245 Chaffee St
- 1108 Jewett Dr Unit 23
- 1600 Island Dr
- 2528 Larkwood Dr
- 1133 Maag Place Unit 107
