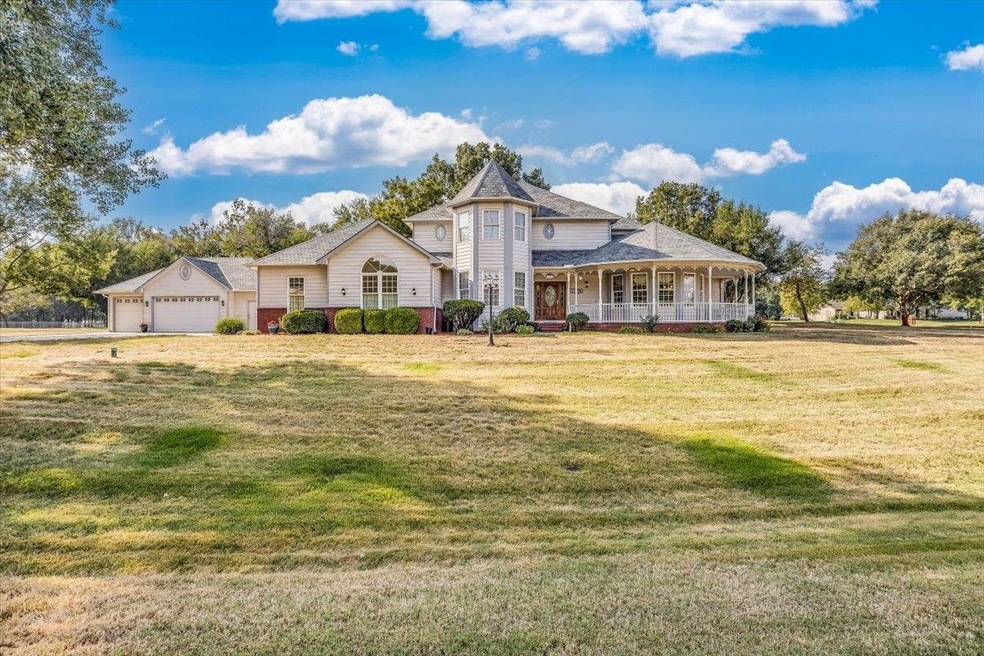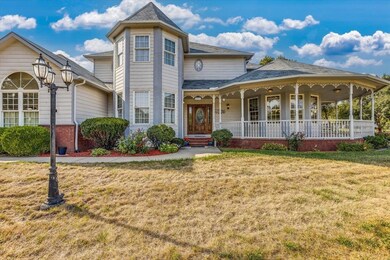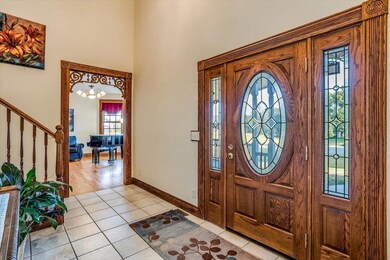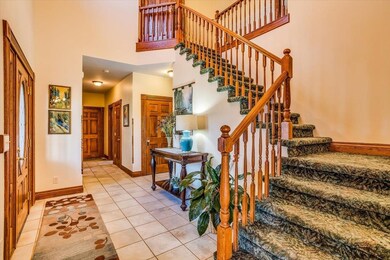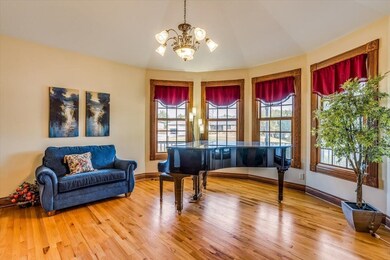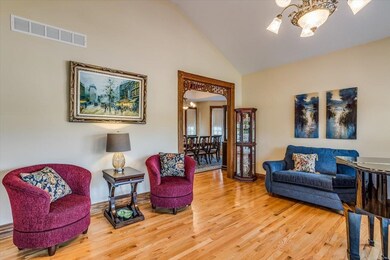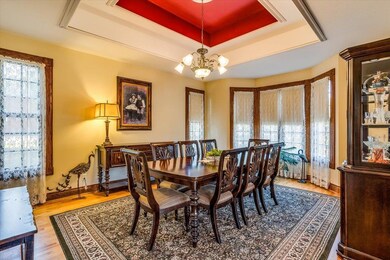
2001 W Evanston St Wichita, KS 67204
North End Riverview NeighborhoodEstimated Value: $622,118 - $697,000
Highlights
- Fireplace in Primary Bedroom
- Wood Flooring
- Corner Lot
- Covered Deck
- Victorian Architecture
- Granite Countertops
About This Home
As of December 2023Check out this amazing and beautiful 2 story Victorian home, with finished basement. Home sits on a corner lot and is the most unique home in the neighborhood. Front porch wraps around, giving you lots of space to enjoy a peaceful morning or evening with friends and family. All posts and spindles on the front porch have been replaced and updated. This home has smart siding that is the top of the line and will not allow moisture. The roof also has the top of the line level 4 shingles that are durable in high winds. Homeowners have received a discount on their homeowner's insurance with these shingles. House also comes with high end quality wool blend insulation. Most of the trim and interior doors are solid oak. Inside the home you will find large rooms with tall ceilings and TONS of storage space! On the main floor, there is a formal living room perfect for a quiet conversation or use as a piano room to listen to beautiful music. It comes with a large formal dining room, perfect for hosting dinner parties. The kitchen has updated granite counter tops and a fun appliance nook area with electricity, which is the perfect spot to store AND use your small appliances whenever you need them. The kitchen is spacious enough for family gatherings and has lots of storage space. The family area is warm and inviting and is right off the kitchen and deck area. Fireplace with shelving will be perfect for holidays and those cold winter days. Main floor has 1 bedroom that has a built-in desk, perfect for an office and guest bedroom. Full bathroom on the main floor has a fun pull handle Victorian style toilet. The 2nd floor has 2 bedrooms and a bathroom, including a master suite. The master suite includes a huge walk-in closet, large master bathroom AND washer dryer hook ups! It also has a fireplace and sitting area to enjoy a quiet evening. How about an option for a Mother in-law suite! This home has a fully finished basement that is set up with a complete kitchen, living space, bedroom, bathroom, laundry accessibility and a separate entrance with a walk out. The basement also comes with a safe room to shelter in during bad weather. Now let’s talk about all of the garage space this home offers! There is an attached over-sized 3 car garage with lots of space for storage and cabinets. THEN, there is a SEPARATE over-sized 3 car garage that can be your man cave or great storage for boats, cars, toys and more!! This workshop would be great for a small business owner that needs extra space for your business. It comes with a divided office area, a half bathroom, heating and cooling, epoxy floors, newer tool chests and cabinets and more storage space. Enjoy a quiet evening on the back deck which is also a great space for a family barbeque! Deck is also handicap accessible. You must see this home and all that it has to offer. If you love a Victorian style home, this is the perfect home for you!
Home Details
Home Type
- Single Family
Est. Annual Taxes
- $6,607
Year Built
- Built in 2000
Lot Details
- 1.04 Acre Lot
- Corner Lot
- Irregular Lot
- Sprinkler System
Home Design
- Victorian Architecture
- Frame Construction
Interior Spaces
- 2-Story Property
- Ceiling Fan
- Multiple Fireplaces
- Attached Fireplace Door
- Gas Fireplace
- Window Treatments
- Family Room with Fireplace
- Living Room
- Formal Dining Room
- Wood Flooring
- Storm Windows
Kitchen
- Oven or Range
- Electric Cooktop
- Range Hood
- Microwave
- Dishwasher
- Granite Countertops
- Disposal
Bedrooms and Bathrooms
- 4 Bedrooms
- Fireplace in Primary Bedroom
- En-Suite Primary Bedroom
- Walk-In Closet
- Dual Vanity Sinks in Primary Bathroom
- Separate Shower in Primary Bathroom
Laundry
- Laundry on upper level
- Dryer
- Washer
- 220 Volts In Laundry
Finished Basement
- Walk-Out Basement
- Basement Fills Entire Space Under The House
- Kitchen in Basement
- Bedroom in Basement
- Finished Basement Bathroom
- Laundry in Basement
- Basement Storage
Parking
- 4 Car Garage
- Side Facing Garage
- Garage Door Opener
Accessible Home Design
- Stepless Entry
Outdoor Features
- Covered Deck
- Covered patio or porch
- Storm Cellar or Shelter
- Rain Gutters
Schools
- West Elementary School
- Valley Center Middle School
- Valley Center High School
Utilities
- Humidifier
- Forced Air Zoned Heating and Cooling System
- Heating System Uses Gas
- Septic Tank
Community Details
- Rio Vista Estates Subdivision
Listing and Financial Details
- Assessor Parcel Number 093-07-0-24-02-003.00
Ownership History
Purchase Details
Home Financials for this Owner
Home Financials are based on the most recent Mortgage that was taken out on this home.Purchase Details
Home Financials for this Owner
Home Financials are based on the most recent Mortgage that was taken out on this home.Purchase Details
Similar Homes in the area
Home Values in the Area
Average Home Value in this Area
Purchase History
| Date | Buyer | Sale Price | Title Company |
|---|---|---|---|
| Butler Bruce | -- | Security 1St Title | |
| Hammons G Alan G | -- | Security 1St Title | |
| Ruggles Thomas C | -- | Security Abstract & Title Co |
Mortgage History
| Date | Status | Borrower | Loan Amount |
|---|---|---|---|
| Open | Butler Bruce | $599,999 | |
| Previous Owner | Hammons G Alan G | $300,000 | |
| Previous Owner | Ruggles Thomas C | $66,000 |
Property History
| Date | Event | Price | Change | Sq Ft Price |
|---|---|---|---|---|
| 12/07/2023 12/07/23 | Sold | -- | -- | -- |
| 10/11/2023 10/11/23 | Pending | -- | -- | -- |
| 09/14/2023 09/14/23 | For Sale | $599,999 | +66.7% | $146 / Sq Ft |
| 01/10/2013 01/10/13 | Sold | -- | -- | -- |
| 12/11/2012 12/11/12 | Pending | -- | -- | -- |
| 09/18/2012 09/18/12 | For Sale | $359,900 | -- | $86 / Sq Ft |
Tax History Compared to Growth
Tax History
| Year | Tax Paid | Tax Assessment Tax Assessment Total Assessment is a certain percentage of the fair market value that is determined by local assessors to be the total taxable value of land and additions on the property. | Land | Improvement |
|---|---|---|---|---|
| 2023 | $7,248 | $57,811 | $6,590 | $51,221 |
| 2022 | $6,607 | $51,854 | $6,210 | $45,644 |
| 2021 | $5,944 | $46,299 | $3,335 | $42,964 |
| 2020 | $5,519 | $43,275 | $3,335 | $39,940 |
| 2019 | $5,516 | $43,275 | $3,795 | $39,480 |
| 2018 | $5,283 | $41,607 | $2,760 | $38,847 |
| 2017 | $5,304 | $0 | $0 | $0 |
| 2016 | $5,166 | $0 | $0 | $0 |
| 2015 | $5,218 | $0 | $0 | $0 |
| 2014 | $5,136 | $0 | $0 | $0 |
Agents Affiliated with this Home
-
Jennifer Timmermeyer

Seller's Agent in 2023
Jennifer Timmermeyer
Real Broker, LLC
(316) 570-2636
1 in this area
6 Total Sales
-
K
Seller's Agent in 2013
Kent Criser
Metro Real Estate Group
-
Suzanne Wiens

Buyer's Agent in 2013
Suzanne Wiens
Berkshire Hathaway PenFed Realty
(316) 393-7145
55 Total Sales
Map
Source: South Central Kansas MLS
MLS Number: 630167
APN: 093-07-0-24-02-003.00
- 6538 N Bella Rd
- 6043 N Meridian Ave
- 5903 N Saint Paul Ct
- 2805 W 58th St N
- 2601 W 58th Ct N
- 3120 W 58th St N
- 2625 W 58th Ct N
- 5814 N Edwards Ct
- 5806 N Edwards Ct
- 5906 N Saint Paul St
- 5923 N Saint Paul Ct
- 5939 N Saint Paul Ct
- 2518 W 55th St N
- 2606 W 55th St N
- 2610 W 55th St N
- 2616 W 55th St N
- 2810 W 55th St N
- 2823 W 55th Ct N
- 5564 N Sandkey Ct
- 5531 N Sandkey Ct
- 2001 W Evanston St
- 6538 N Bella Ct
- 1930 W Evanston St
- 2100 W Evanston St
- 1915 W Evanston St
- 6559 N Bella Rd
- 6526 N Bella Ct
- 1914 W Evanston St
- 6520 N Bella Ct
- 6532 N Bella Ct
- 6545 N Bella Rd
- 1900 W Evanston St
- 6531 N Bella Rd
- 1817 W Evanston St
- 6514 N Bella Ct
- 1820 W Evanston St
- 6502 N Bella Ct
- 6511 N Bella Rd
- 6561 N Rico Rd
- 6508 N Bella Ct
