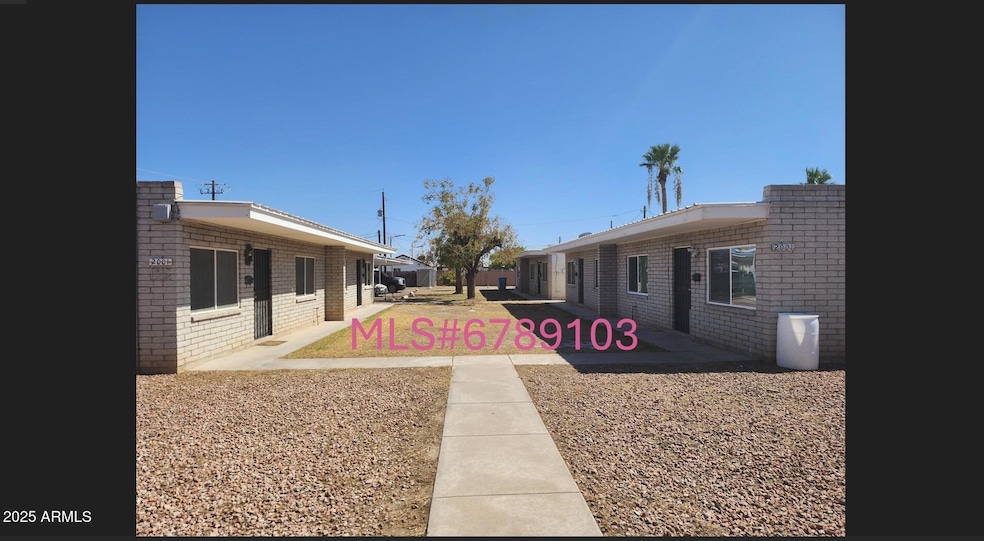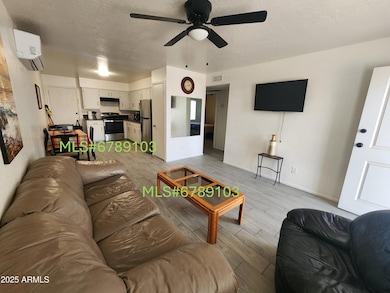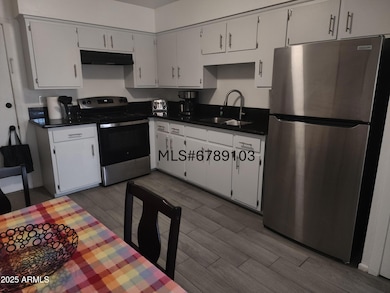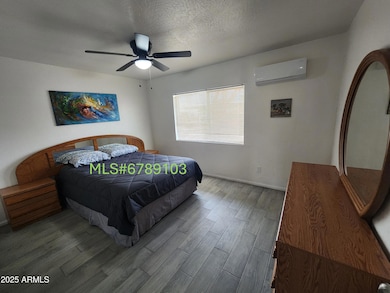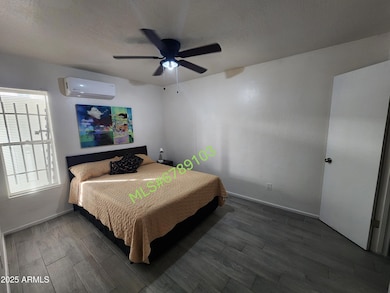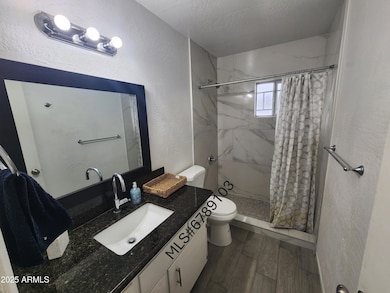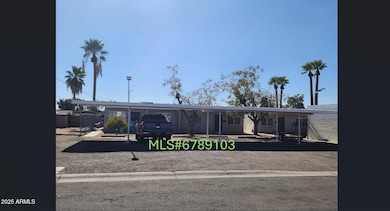2001 W Turney Ave Unit 6 Phoenix, AZ 85015
Alhambra Neighborhood
2
Beds
1
Bath
4,861
Sq Ft
0.49
Acres
Highlights
- 0.49 Acre Lot
- Corner Lot
- Granite Countertops
- Phoenix Coding Academy Rated A
- Furnished
- No HOA
About This Home
Furnished 2br/1ba duplex. Sharing only 1 brick wall, this unit has the privacy and quite you'll love! The property has ceiling fans & tile throughout. Mini-split units in every room. Both bedrooms have walk-in closets. The kitchen has a stainless steel refrigerator, coffee pot, toaster, and pantry. The bathroom features a tile walk-in shower. The washer & dryer is in the storage shed out in the back patio. Rental price from January through March is $1,900. April Through December is $1,600.
Townhouse Details
Home Type
- Townhome
Year Built
- Built in 1973
Lot Details
- 1 Common Wall
- Wood Fence
- Block Wall Fence
- Grass Covered Lot
Home Design
- Twin Home
- Brick Exterior Construction
Interior Spaces
- 4,861 Sq Ft Home
- 1-Story Property
- Furnished
- Ceiling Fan
- Tile Flooring
Kitchen
- Eat-In Kitchen
- Granite Countertops
Bedrooms and Bathrooms
- 2 Bedrooms
- 1 Bathroom
Laundry
- Laundry in unit
- Dryer
- Washer
Parking
- 1 Detached Carport Space
- Assigned Parking
- Community Parking Structure
Outdoor Features
- Covered Patio or Porch
- Outdoor Storage
Location
- Property is near bus stop
Schools
- Westwood Primary Elementary School
- Alhambra Traditional Middle School
- Metro Tech High School
Utilities
- Mini Split Air Conditioners
- Mini Split Heat Pump
- High Speed Internet
- Cable TV Available
Community Details
- No Home Owners Association
- Arrow Acres Tract A Subdivision
Listing and Financial Details
- $10 Move-In Fee
- Rent includes internet, electricity, gas, water, sewer, repairs, linen, garbage collection, dishes
- 12-Month Minimum Lease Term
- $10 Application Fee
- Legal Lot and Block 7 / 2003
- Assessor Parcel Number 154-30-004-E
Map
Property History
| Date | Event | Price | List to Sale | Price per Sq Ft |
|---|---|---|---|---|
| 12/07/2024 12/07/24 | Price Changed | $1,900 | -9.5% | $0 / Sq Ft |
| 11/30/2024 11/30/24 | Price Changed | $2,100 | +86.7% | $0 / Sq Ft |
| 11/29/2024 11/29/24 | Rented | $1,125 | -48.9% | -- |
| 11/27/2024 11/27/24 | For Rent | $2,200 | +95.6% | -- |
| 11/22/2024 11/22/24 | Off Market | $1,125 | -- | -- |
| 10/24/2024 10/24/24 | Price Changed | $1,125 | -2.2% | $1 / Sq Ft |
| 10/19/2024 10/19/24 | Price Changed | $1,150 | -2.1% | $1 / Sq Ft |
| 10/16/2024 10/16/24 | Price Changed | $1,175 | -2.1% | $1 / Sq Ft |
| 10/11/2024 10/11/24 | Price Changed | $1,200 | -4.0% | $1 / Sq Ft |
| 10/08/2024 10/08/24 | Price Changed | $1,250 | -2.0% | $2 / Sq Ft |
| 10/04/2024 10/04/24 | Price Changed | $1,275 | +6.3% | $2 / Sq Ft |
| 08/08/2024 08/08/24 | Price Changed | $1,200 | -4.0% | $1 / Sq Ft |
| 07/31/2024 07/31/24 | Price Changed | $1,250 | -3.5% | $2 / Sq Ft |
| 07/08/2024 07/08/24 | For Rent | $1,295 | 0.0% | -- |
| 09/21/2023 09/21/23 | Rented | $1,295 | 0.0% | -- |
| 09/07/2023 09/07/23 | Under Contract | -- | -- | -- |
| 08/31/2023 08/31/23 | For Rent | $1,295 | 0.0% | -- |
| 08/21/2023 08/21/23 | Price Changed | $1,295 | -- | $2 / Sq Ft |
Source: Arizona Regional Multiple Listing Service (ARMLS)
Source: Arizona Regional Multiple Listing Service (ARMLS)
MLS Number: 6789103
APN: 154-30-004E
Nearby Homes
- 2019 W Turney Ave
- 4325 N 21st Dr Unit 3
- 2107 W Glenrosa Ave
- 2133 W Turney Ave Unit D76
- 2133 W Turney Ave Unit C88
- 2134 W Heatherbrae Dr
- 2040 W Hazelwood St
- 4536 N 18th Dr
- 4210 N 18th Ave
- 4606 N 19th Ave
- 4125 N 19th Ave
- 2017 W Hazelwood Pkwy
- 1807 W Hazelwood St
- 2148 W Hazelwood St
- 4115 N 18th Dr
- 1704 W Roma Ave
- 4643 N 21st Ave
- 2201 W Coolidge St
- 2142 W Coolidge St
- 2030 W Highland Ave
- 4325 N 21st Dr Unit 3
- 1850 W Glenrosa Ave
- 2132 W Glenrosa Ave
- 2102 W Minnezona Ave
- 2123 W Devonshire Ave Unit 15
- 2123 W Devonshire Ave Unit 14
- 2030 W Indian School Rd
- 2139 W Devonshire Ave Unit 2
- 2139 W Devonshire Ave Unit 4
- 2139 W Devonshire Ave Unit 3
- 2202 W Devonshire Ave Unit 3
- 1705 W Campbell Ave
- 2025 W Indian School Rd
- 1940 W Amelia Ave Unit 1940
- 1940 W Amelia Ave Unit 1940.5
- 2311 W Glenrosa Ave Unit 1
- 4206 N 23rd Ave Unit 2
- 4718 N 20th Ave
- 4505 N 17th Ave Unit 84
- 4595 N 17th Ave
