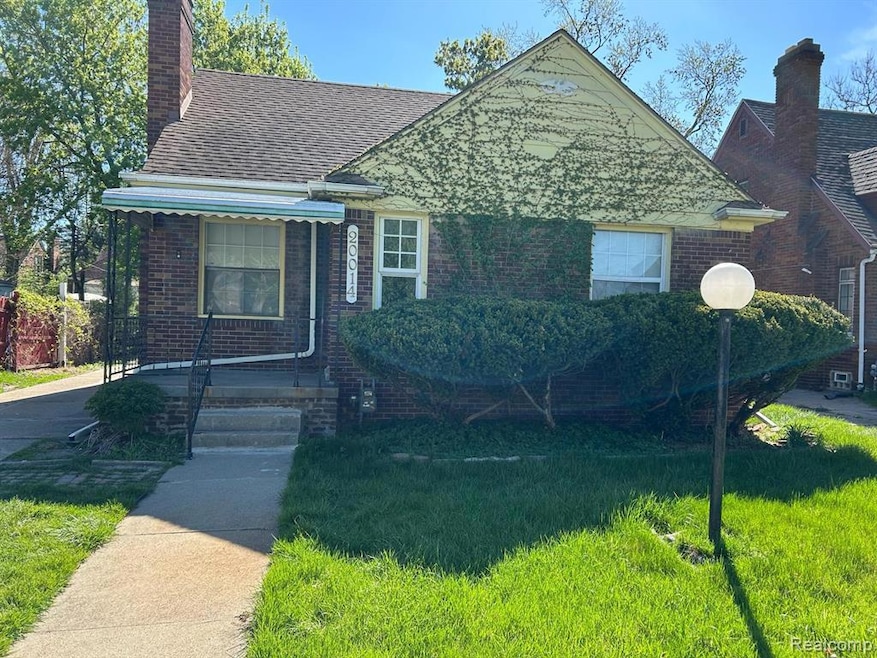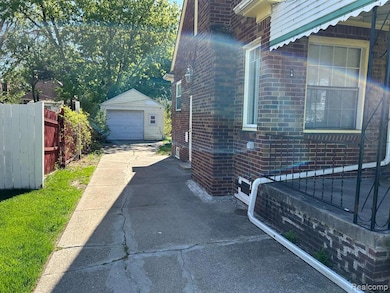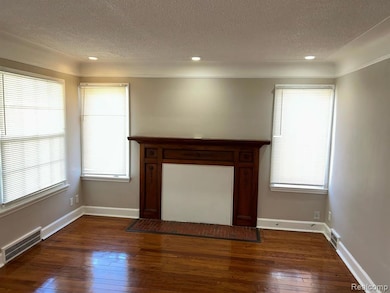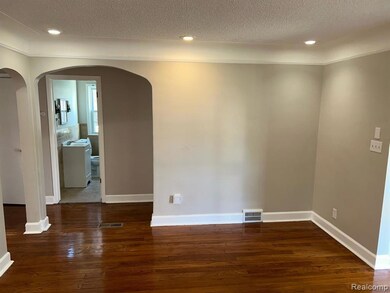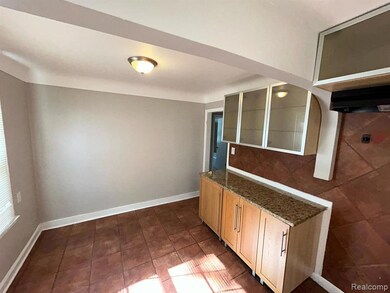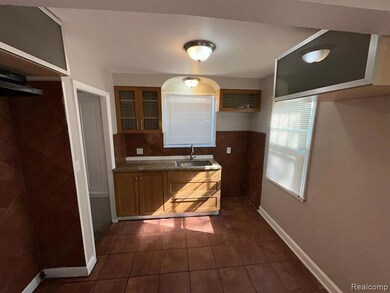20014 Littlefield St Detroit, MI 48235
Blackstone Park NeighborhoodHighlights
- Ground Level Unit
- No HOA
- Bungalow
- Cass Technical High School Rated 10
- 1 Car Detached Garage
- 2-minute walk to Hardstein Playground
About This Home
Welcome to this charming and well-maintained brick bungalow located in a quiet and desirable neighborhood of Detroit. This inviting home features 3 spacious bedrooms and 1.5 bathrooms, offering ample living space for families or professionals. The property boasts a comfortable layout with a bright living room, and a well-appointed kitchen. Recent updates enhance the home’s appeal, while original character elements add warmth and charm. Additional features include: Generously sized bedrooms with plenty of closet space, Updated full bath and convenient half bath, Full basement offering excellent storage or recreational space. Situated near schools, parks, shopping, and major freeways, this property offers both convenience and comfort. Don't miss the opportunity to make this beautiful home yours.
Home Details
Home Type
- Single Family
Est. Annual Taxes
- $2,528
Year Built
- Built in 1940
Lot Details
- 5,663 Sq Ft Lot
- Lot Dimensions are 48x115.99
Parking
- 1 Car Detached Garage
Home Design
- Bungalow
- Brick Exterior Construction
- Block Foundation
Interior Spaces
- 1,122 Sq Ft Home
- 1.5-Story Property
- Unfinished Basement
Bedrooms and Bathrooms
- 3 Bedrooms
Location
- Ground Level Unit
Utilities
- Forced Air Heating System
- Heating System Uses Natural Gas
Listing and Financial Details
- 12 Month Lease Term
- 24 Month Lease Term
- Application Fee: 50.00
- Assessor Parcel Number 22027036
Community Details
Overview
- No Home Owners Association
- Blackstone Park 6 Subdivision
Pet Policy
- Pets Allowed
Map
Source: Realcomp
MLS Number: 20251010148
APN: 22-027036
- 20157 Cheyenne St
- 20129 Ward St
- 20033 Sorrento St
- 20167 Ward St
- 20153 Hartwell St
- 19909 Hartwell St
- 19744 Littlefield St
- 20225 Sorrento St
- 13517 Pembroke Ave
- 19744 Snowden St
- 19925 Schaefer Hwy
- 19759 Sorrento St
- 20036 Appoline St
- 20451 Sorrento Ave
- 20110 Lesure St
- 20400 Tracey St
- 20202 Appoline St
- 20159 Meyers Rd
- 19818 Lesure St
- 19789 Meyers Rd
